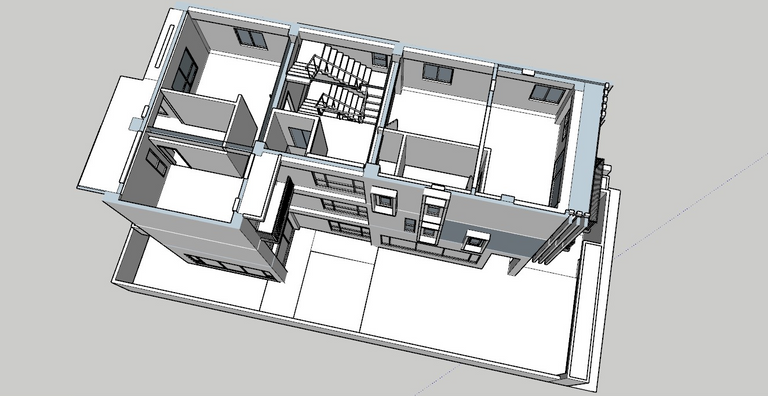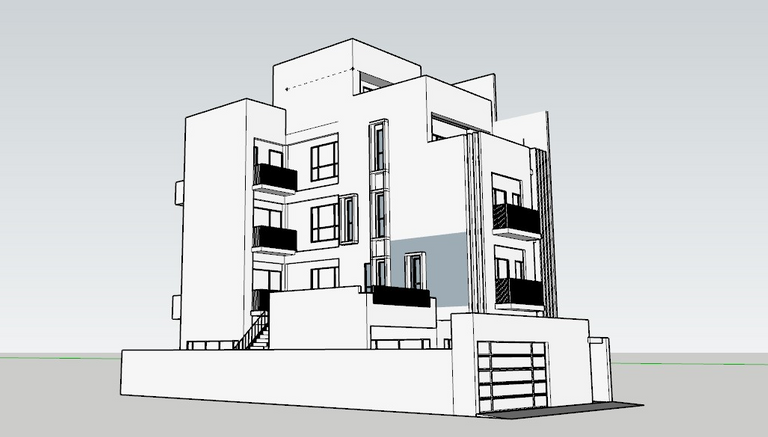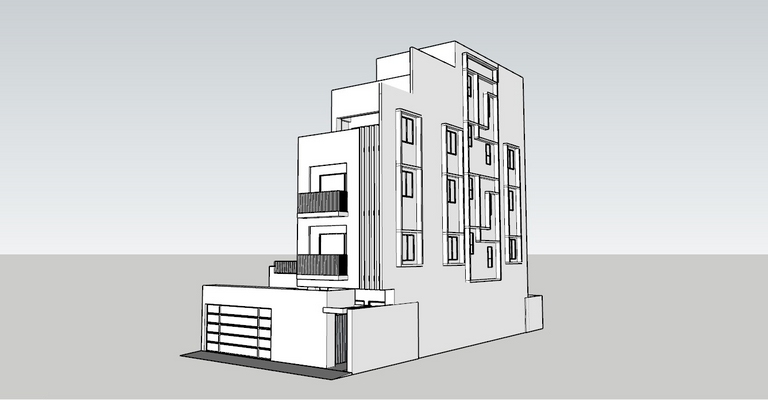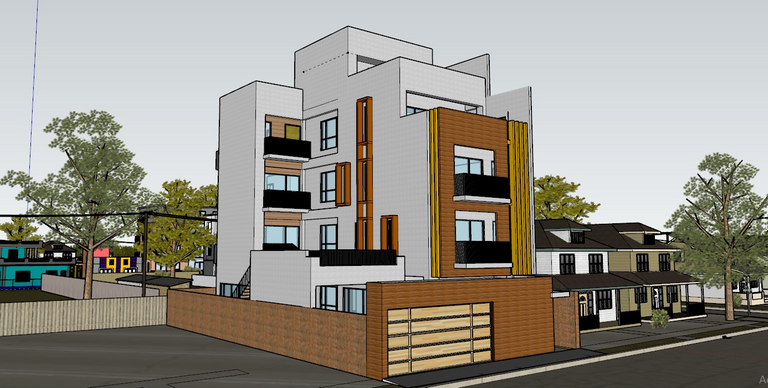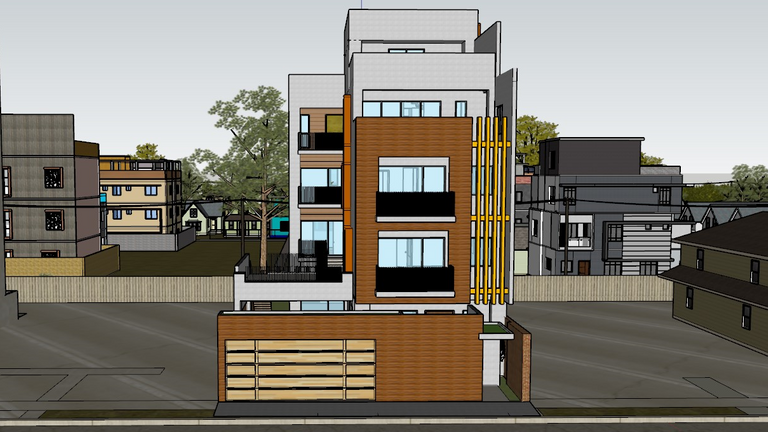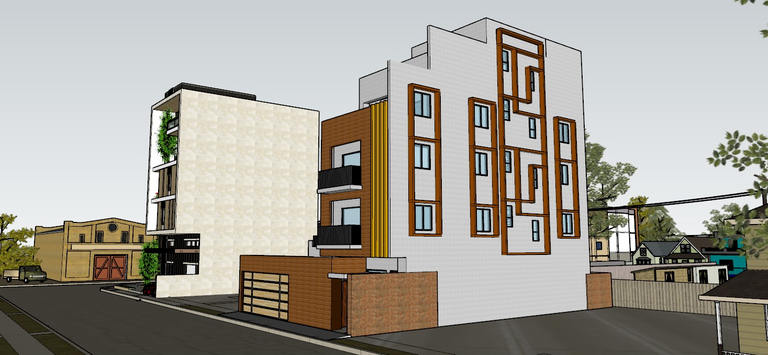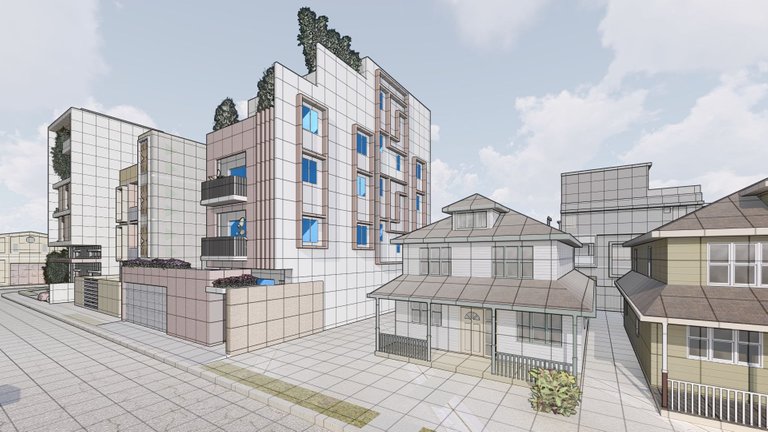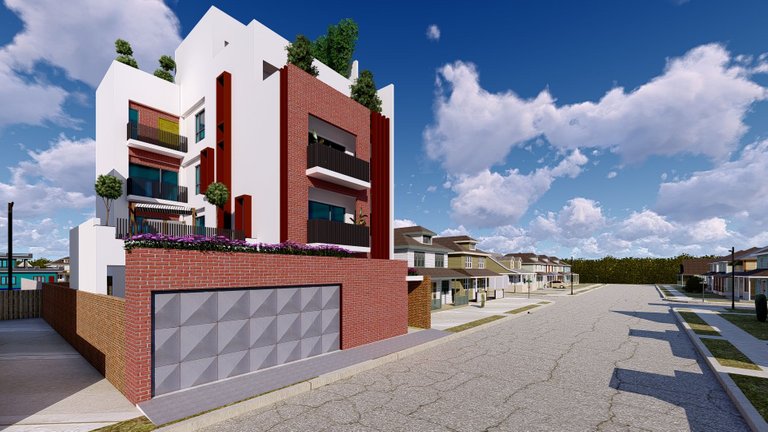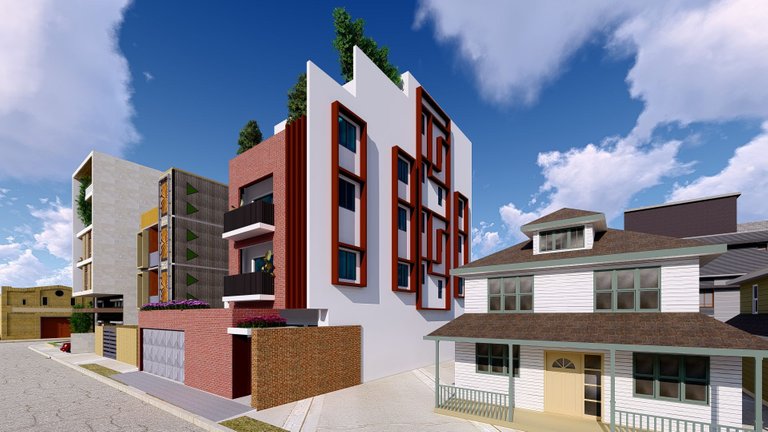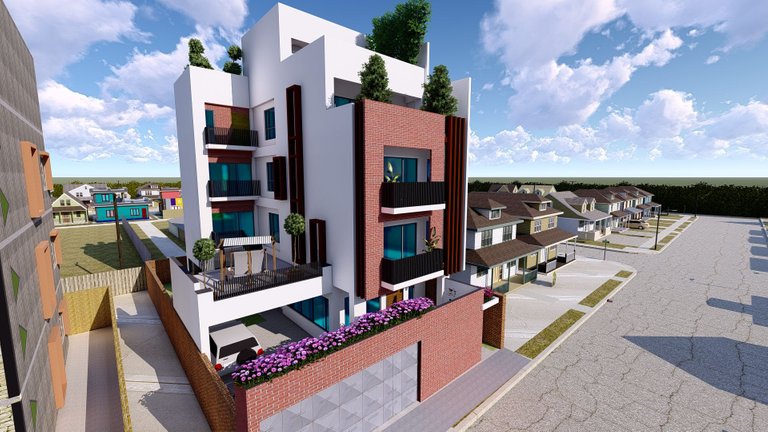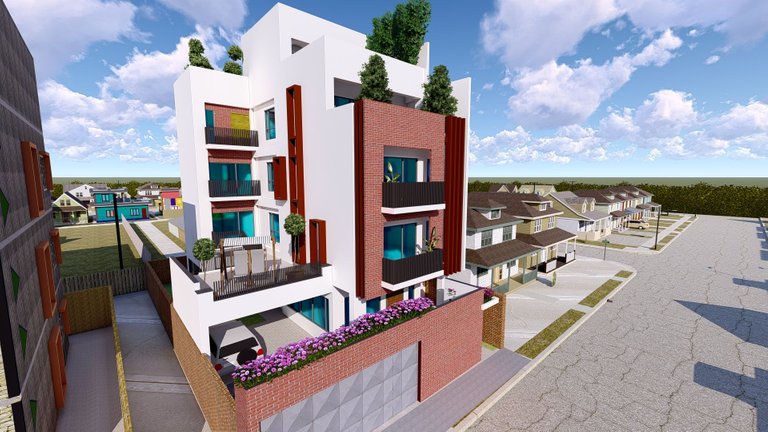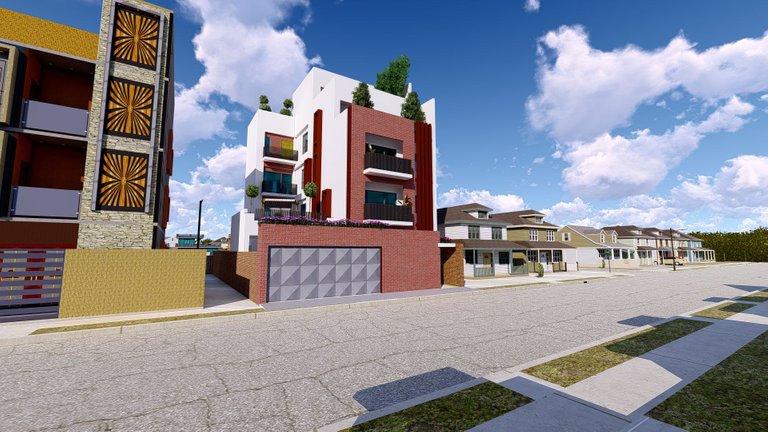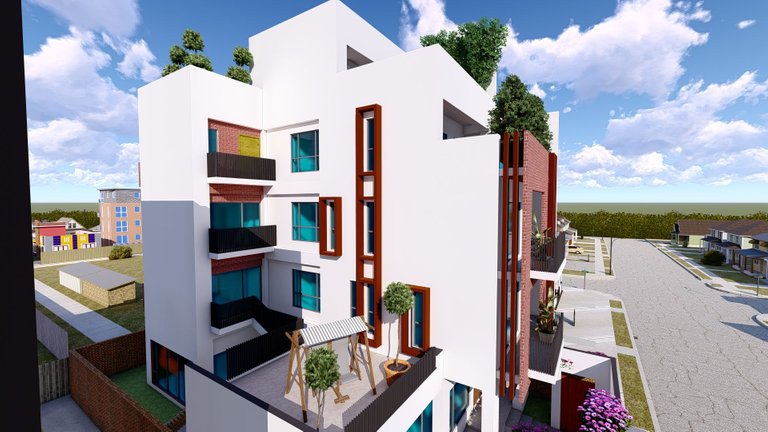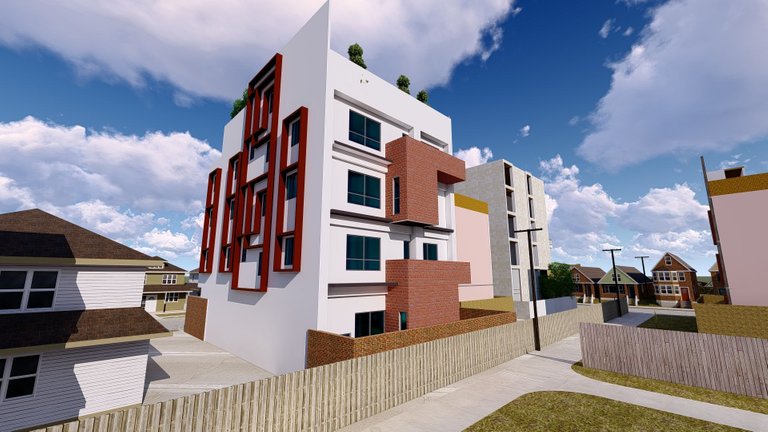Hi Hivers, I hope everyone is well. I designed a new house 3D again. This is a 3D design of a four storey house. The size of each floor (63 '* 36'). This is the size I said along the boundary wall. Moreover, the shape of the structure is L-shaped. I have done all the work and planning for it so I have fixed its size. The size of the three floors here is the same. Except for the fourth floor. On that floor I have left a room less to enhance the beauty.
I have tried to give some touch of modernity in the model. The plan includes two bedrooms, a bathroom, a kitchen, a living room, a balcony, an elevator, and everything else in a house. And here I have kept the colour or texture of the wall as a very simple or common colour.
I have used all the white colours here as you can see in the picture. Here I just did the outside work. I didn't do much work inside. I just planned and put the walls. It can be said that I have only done the work of external design. I did the work of 3D with sketchup pro 2021 and I did the work of rendering with lumion 7.5.
I rendered it in realistic mode while rendering. So that it looks real. And I put this model in a canvas of my model. I have on this canvas only the models of the house that I have made or designed. Total now 12 models are there. And the process and picture of making each of these 12 models is what I have posted on my blog. You can see if you go to my blog.
And because the model has been rendered on my canvas, the pictures have moved to the side. Here I have arranged the pictures according to the process of my work . I have given many pictures of the model. I hope you like my work.
