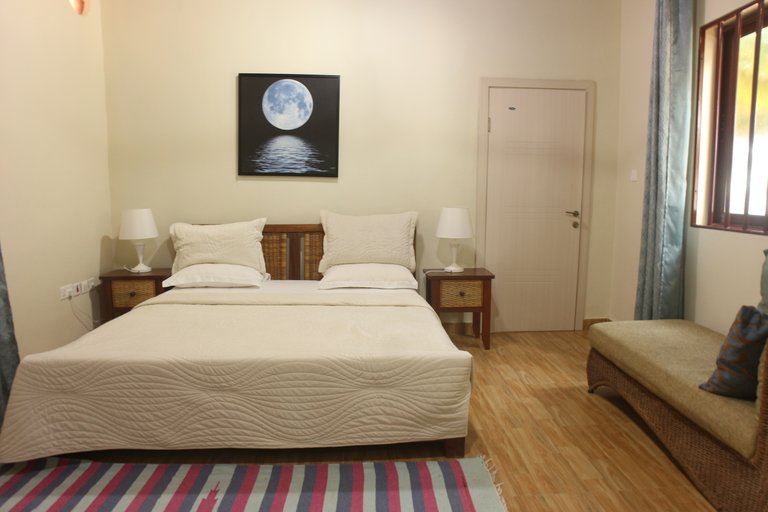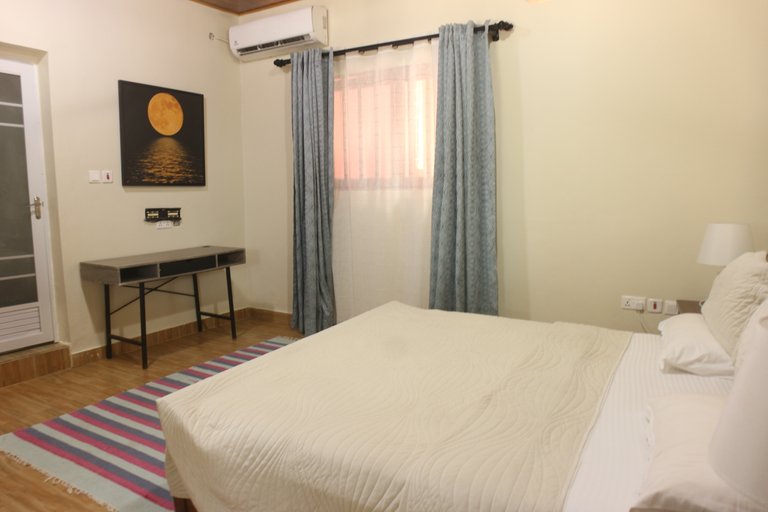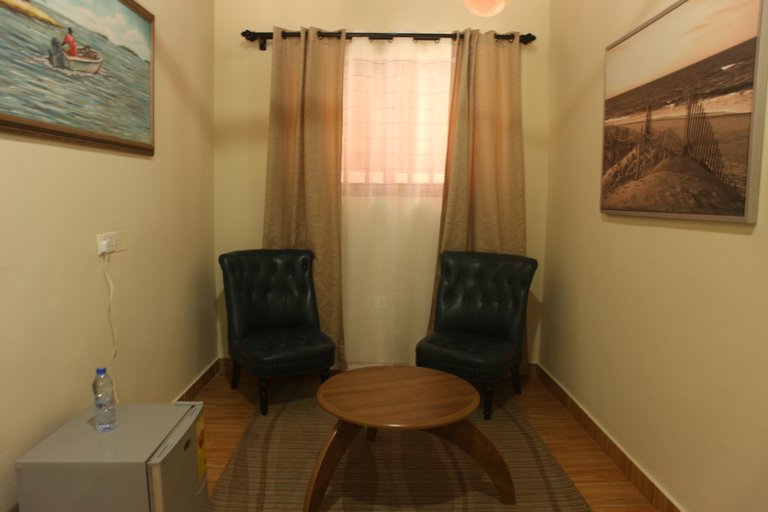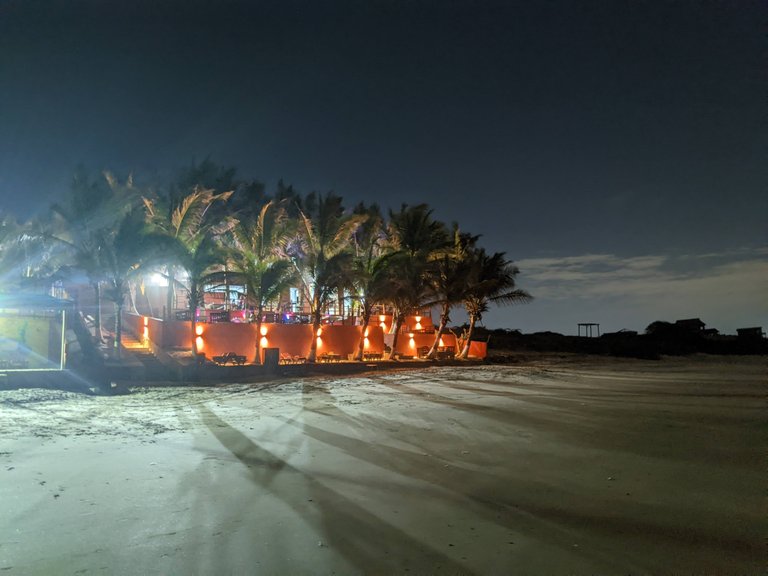
I posted a video yesterday of a rainstorm going on at the beach bar at the beach resort I manage. It got a a little interest so I thought I would share the whole process from start to finish.
The structure turned into the beach bard had two large rooms that really did not let you feel like you were at the beach at all. They also blocked the view of the beach from 4 other rooms which were behind them. These rooms were some of our least popular rooms and we had not been filing them much at all. You can see from the pics above though that they were still quite nice. We really needed to move our restaurant space to make room for another project on that side and also to give people dinning that beach side experience. My idea was to make it as open and airy as possible and still thinking a bit about needing to close the space up at night for security reason. The owner of the resort is also an interior designer so she was able to refine my vision and manage the construction aspect of things.
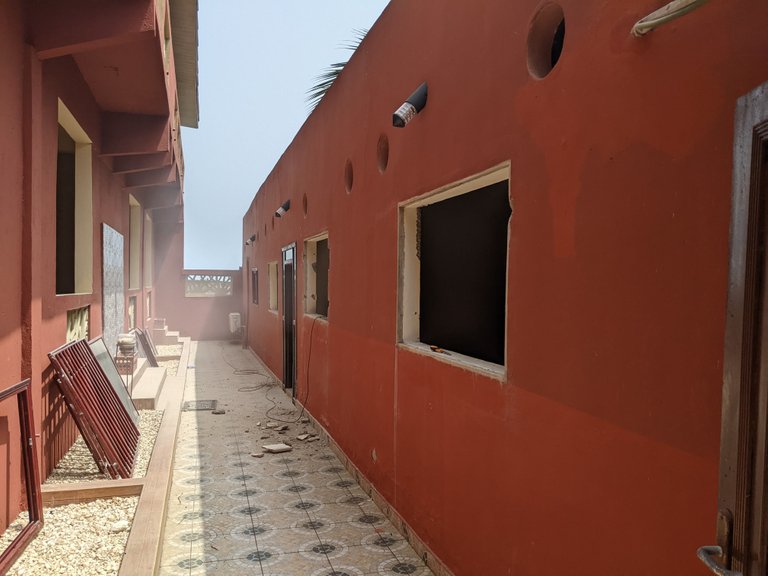
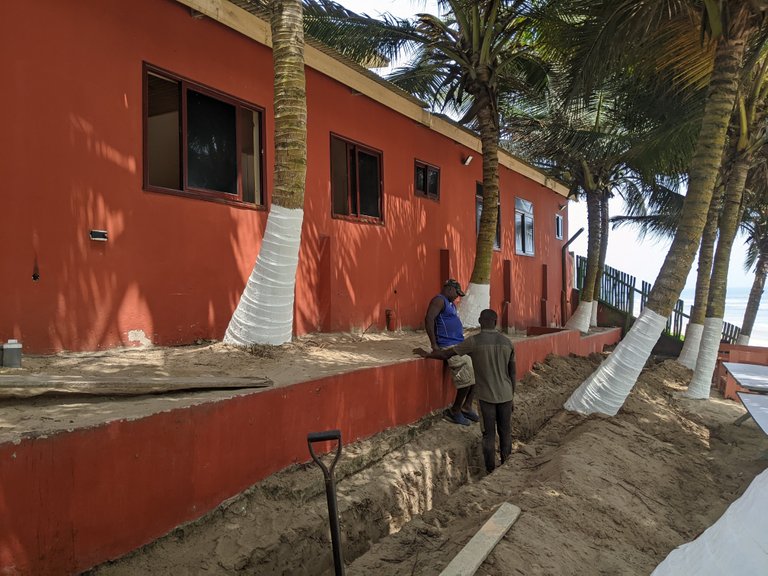
You can see the structure above before we started tearing it down too much. The first picture is between the rooms that we are keeping to the left and the rooms to the right we are turning into the bar. The second picture is the beach side of the rooms, you can see from the high small windows it would not give that beach side feel at all to people staying in those rooms.
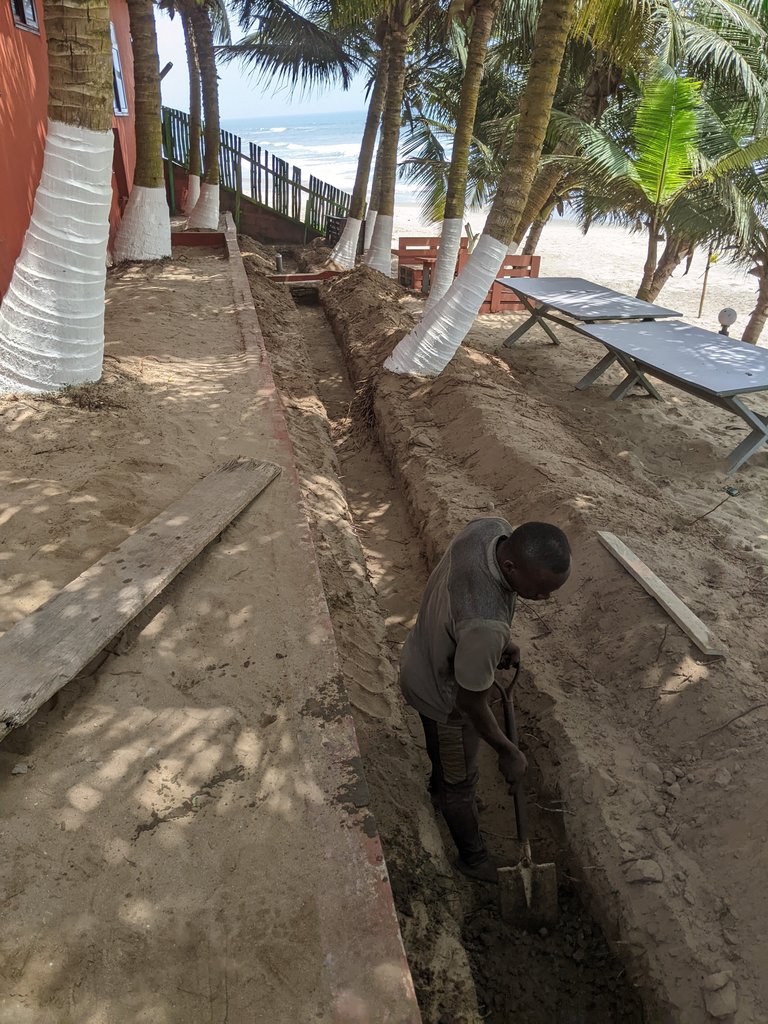
The next step was to create another retaining wall to give a bigger deck space at the beach side.
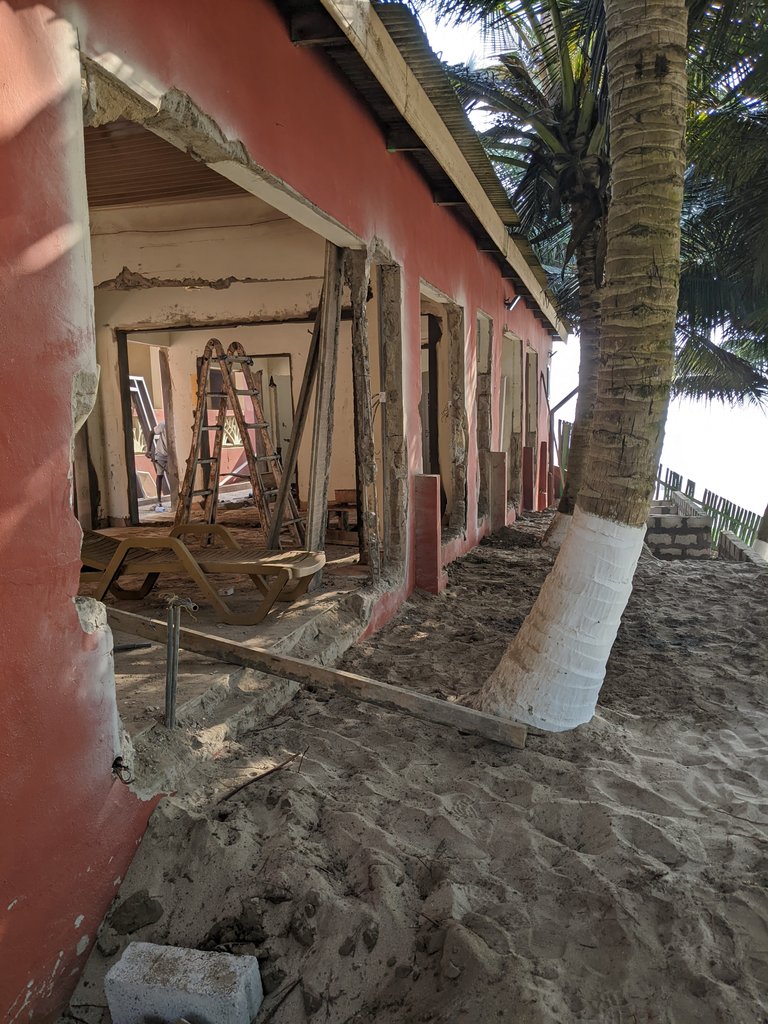
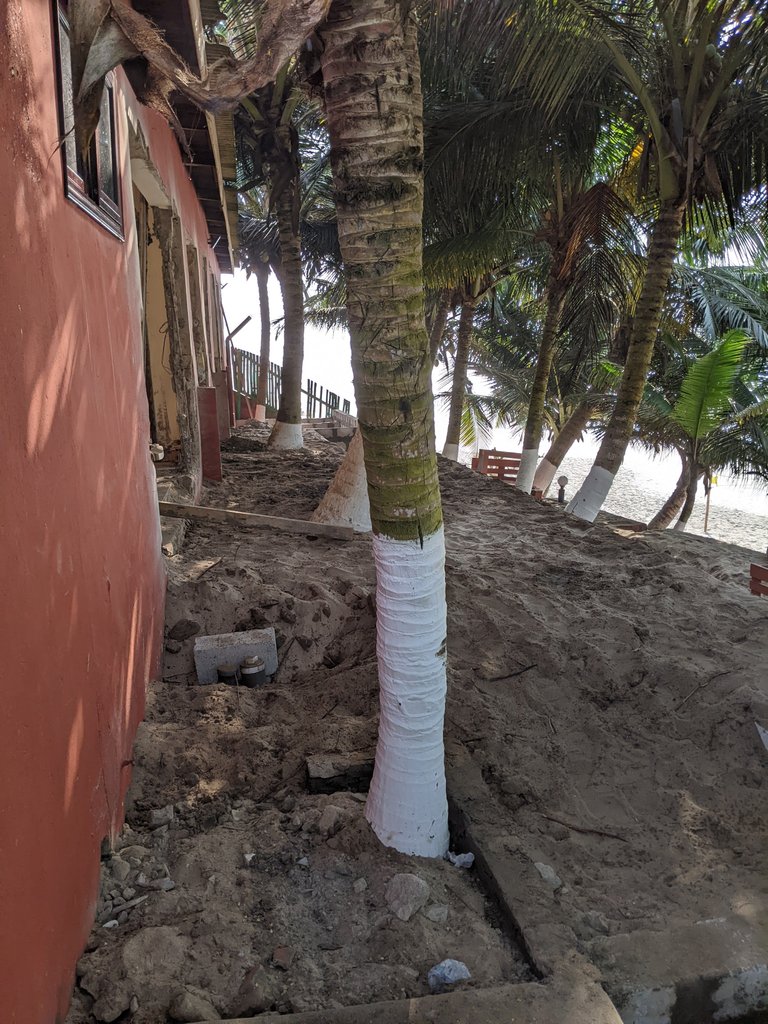
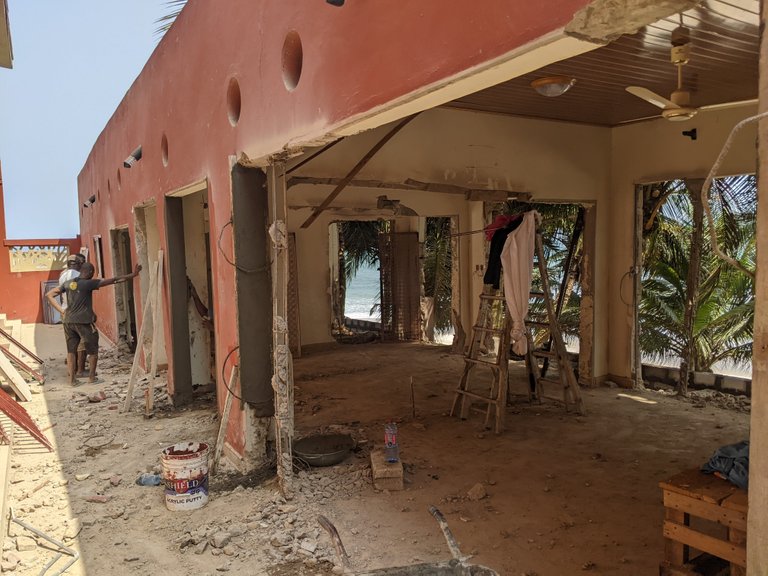
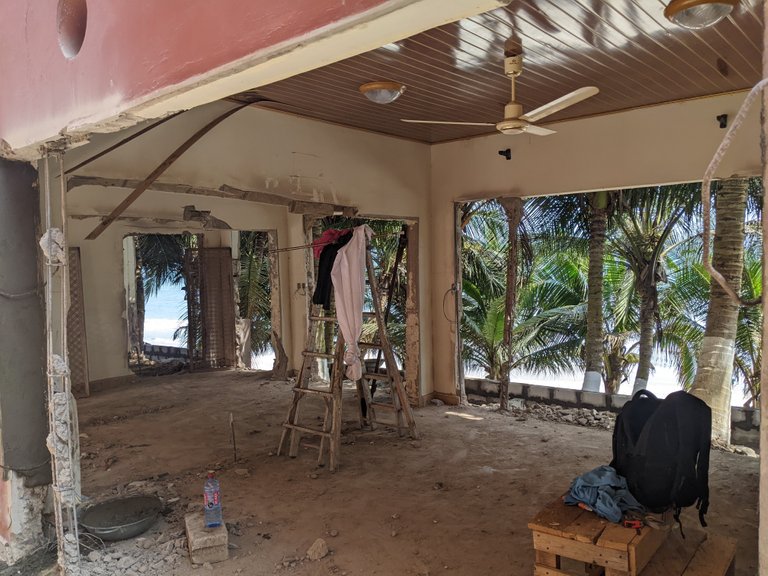
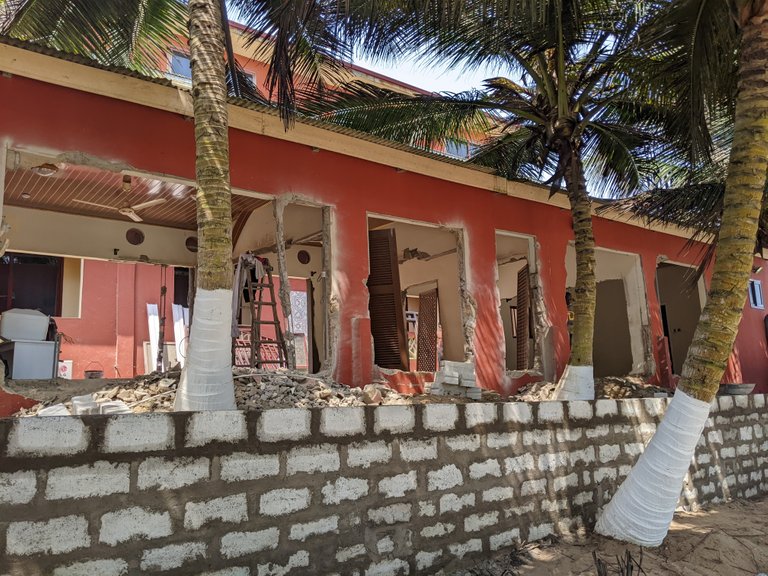
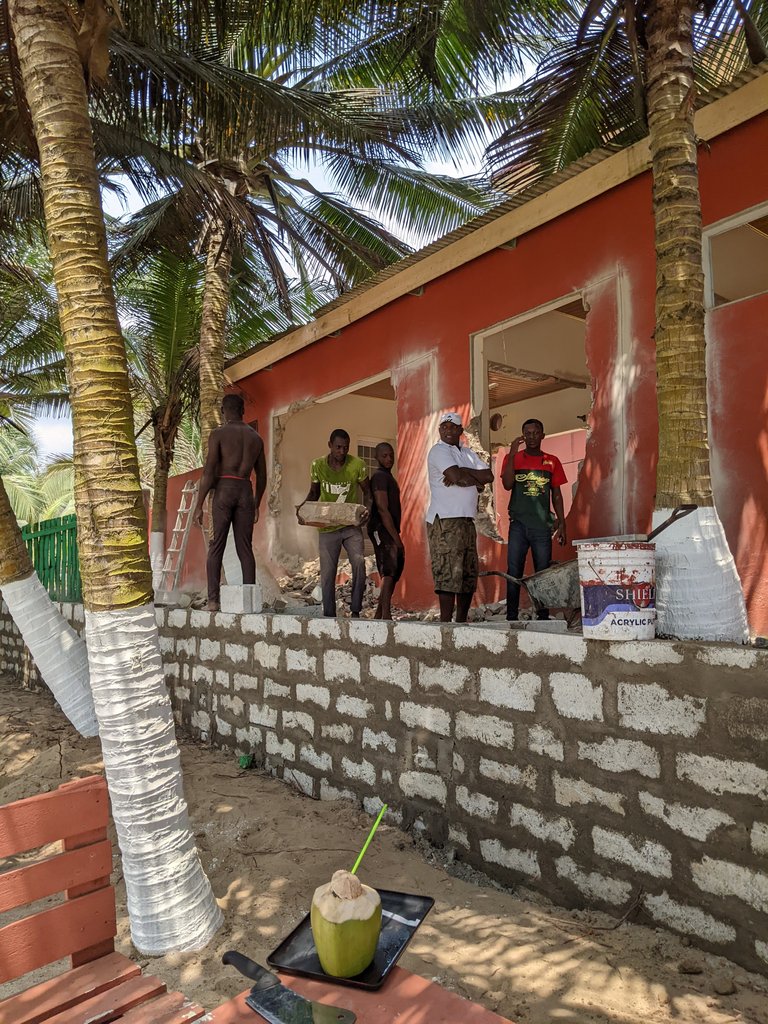
After the retaining wall was built the walls were broken and used to back fill the area.
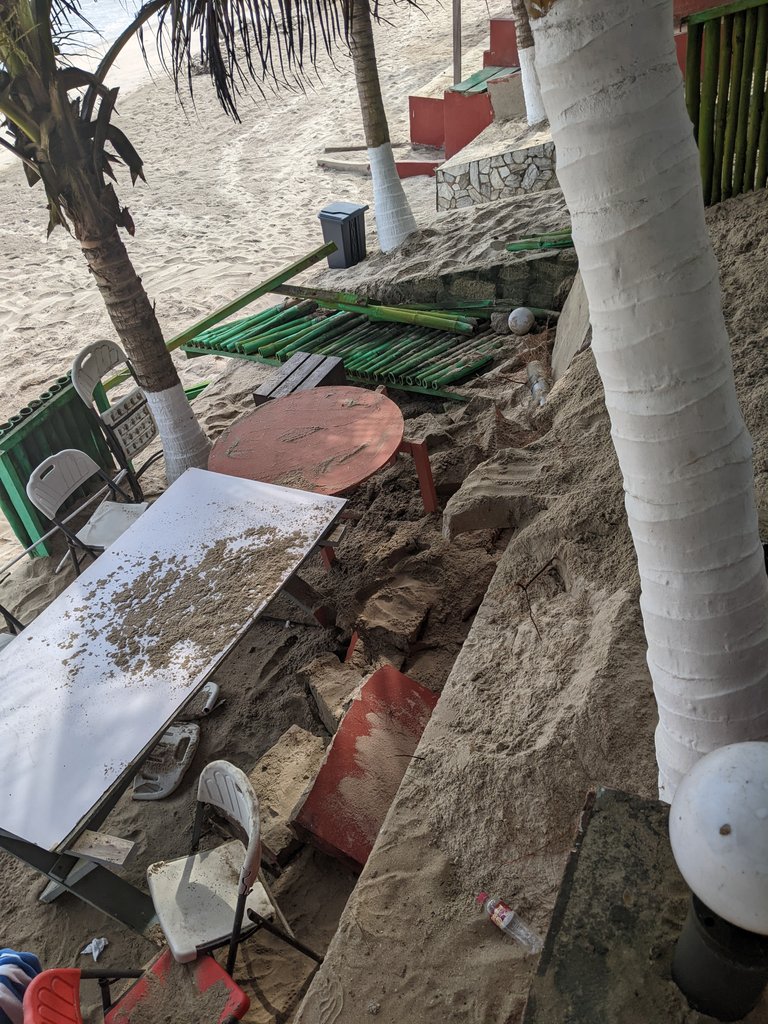
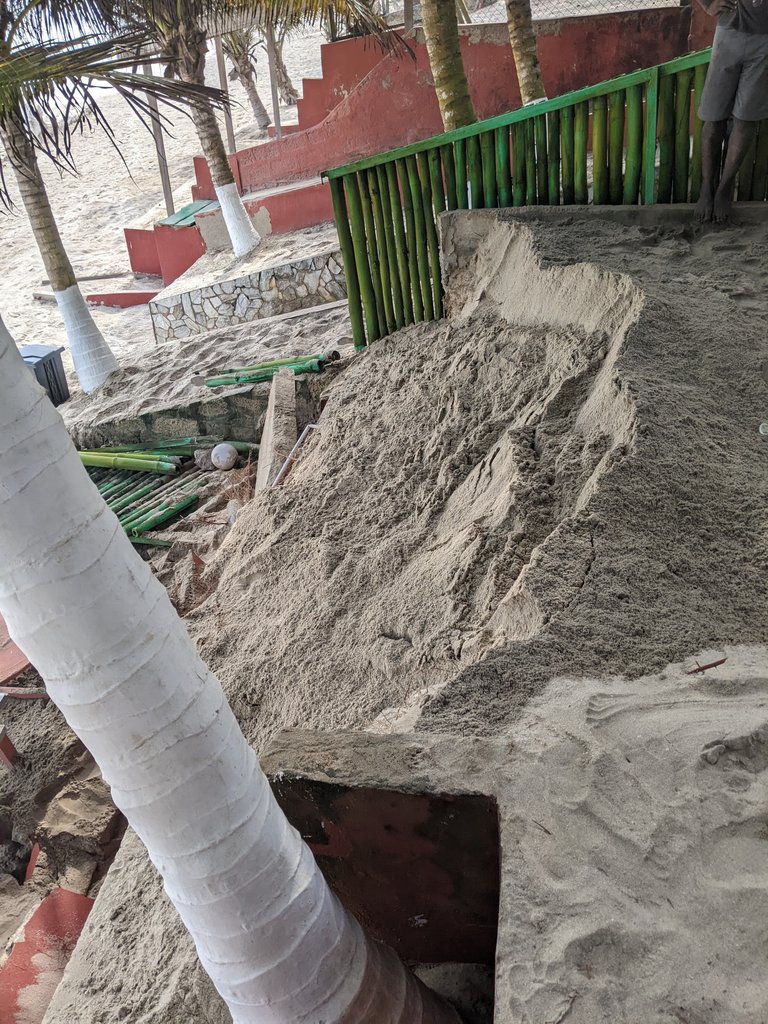
Sadly while moving sand around we had stressed an old wall too much that was not properly built and it caved in. This added a new dimension to the project.
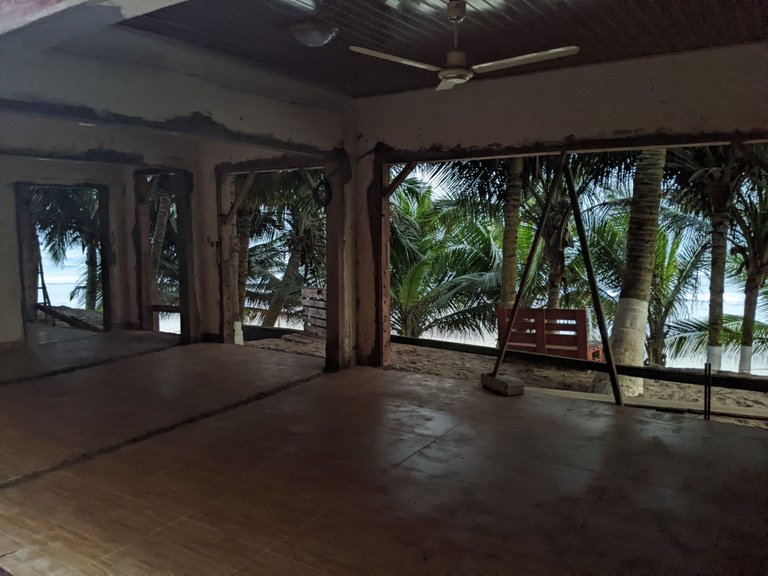
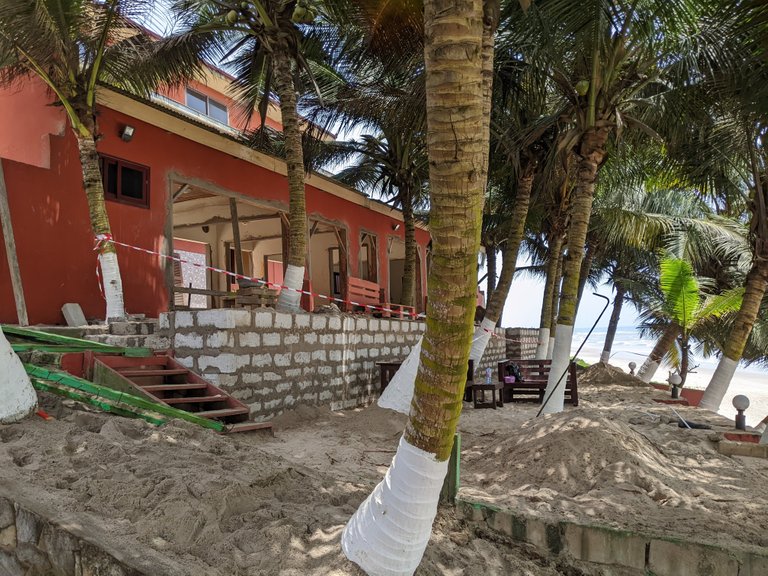
After the rough demo work was done the openings were cleaned up and framed in.
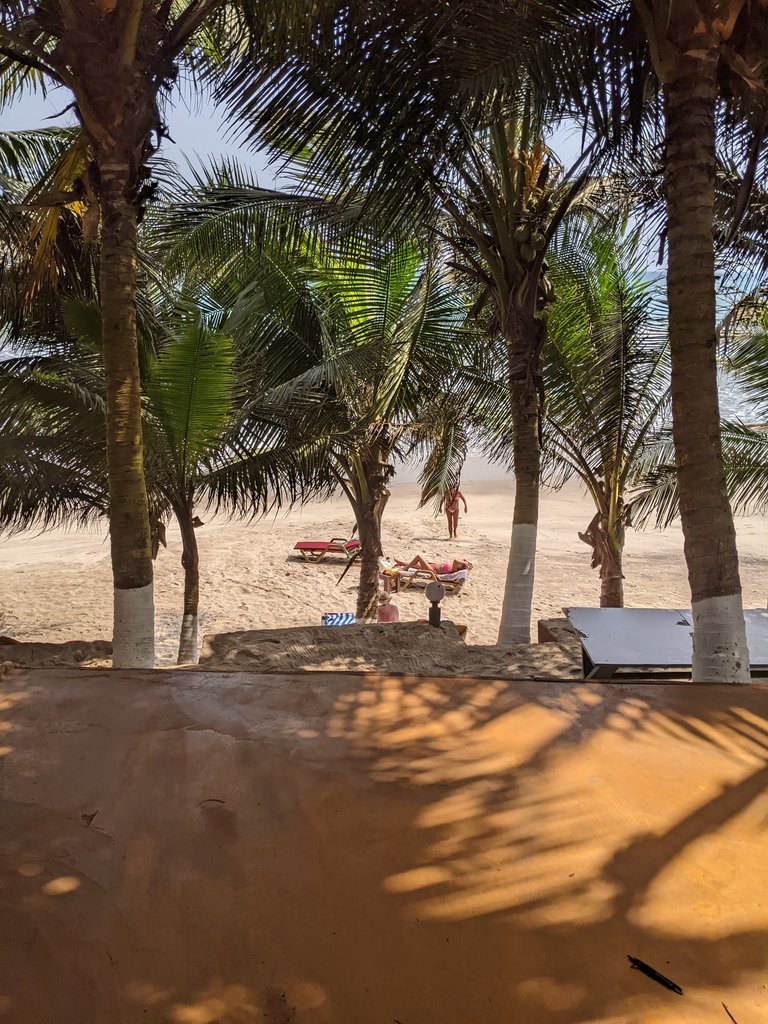
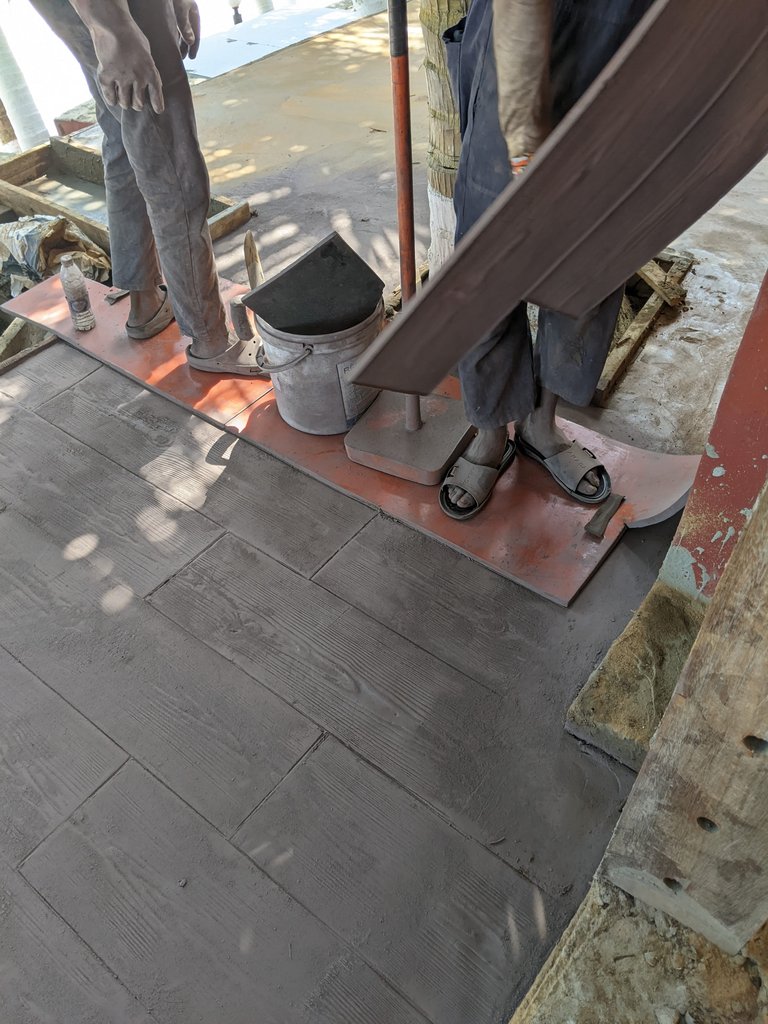
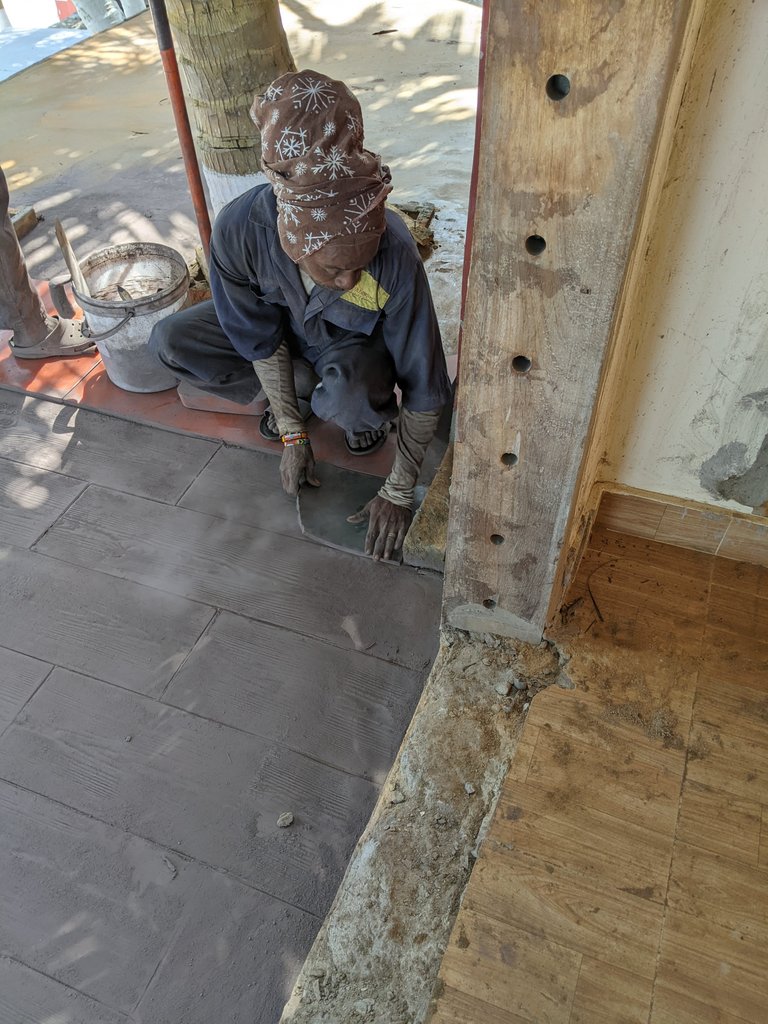
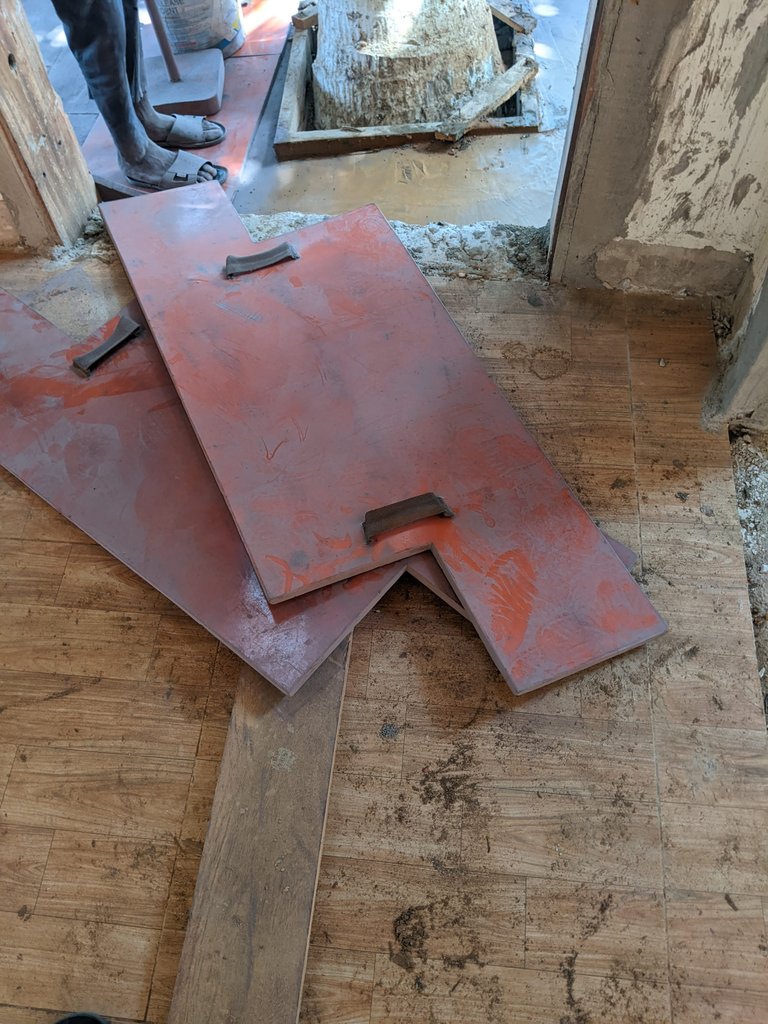
The outside deck cement was laid and stamped to give a wood grain texture and and feel.
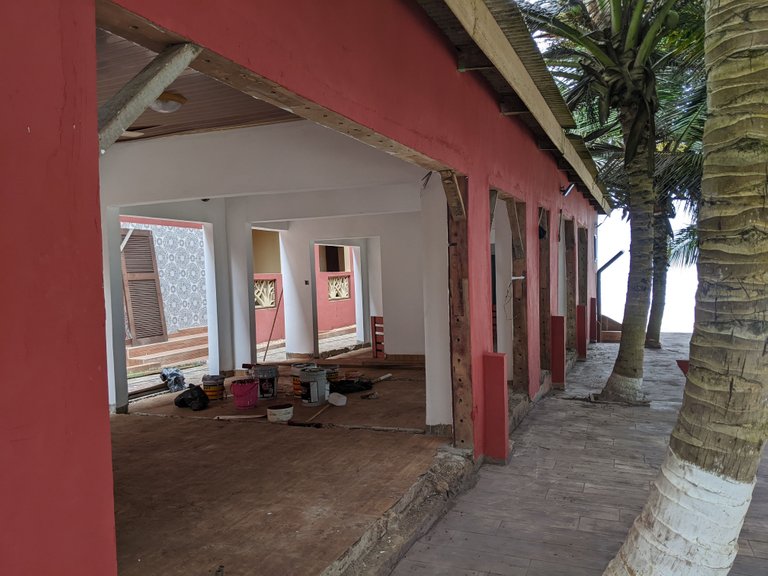
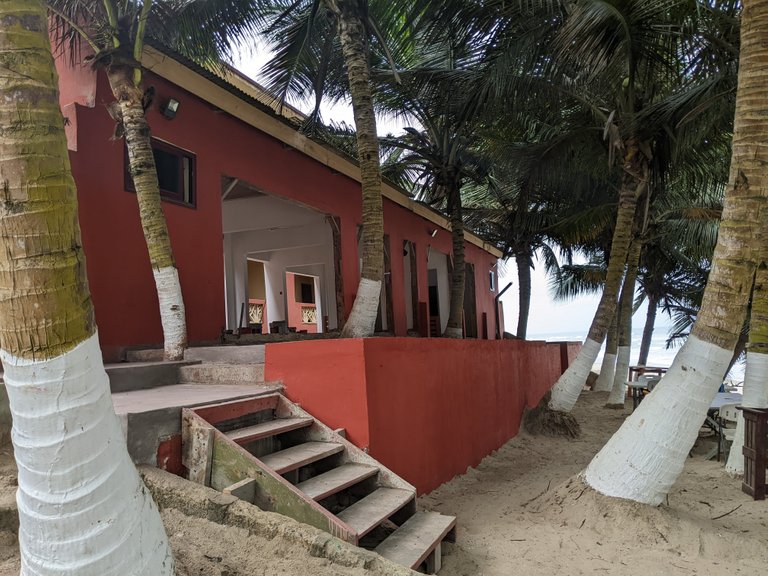
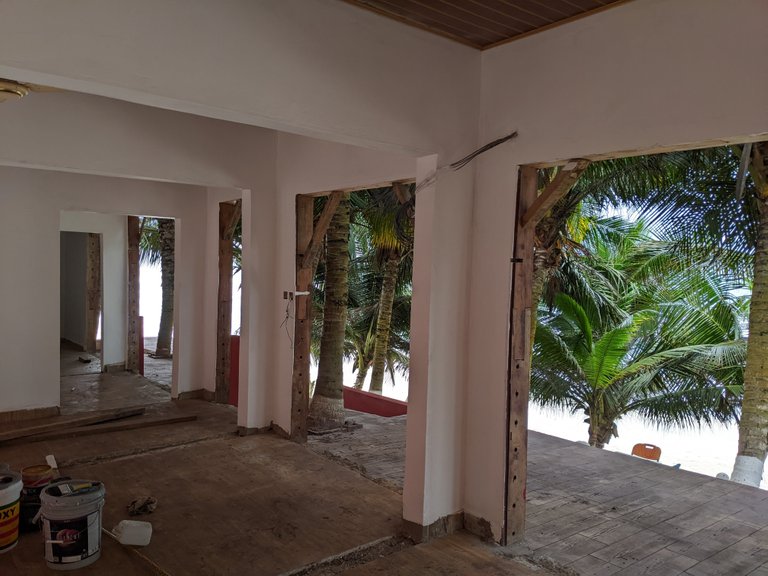
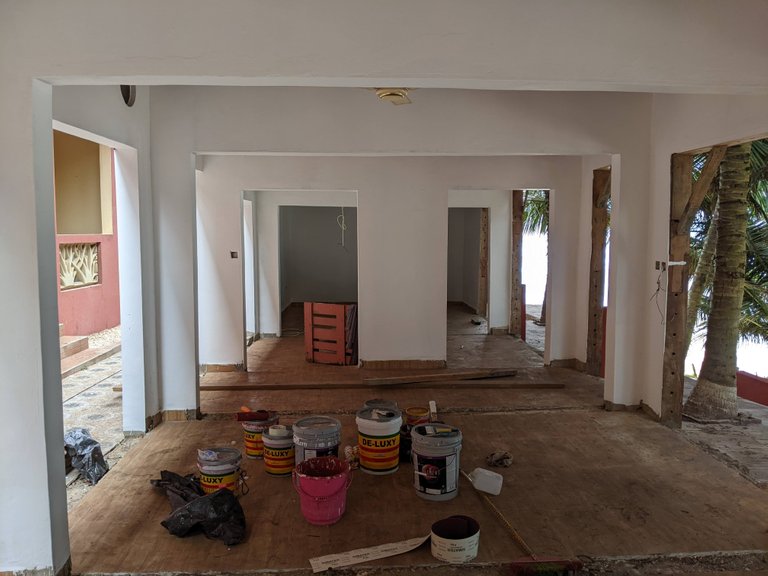
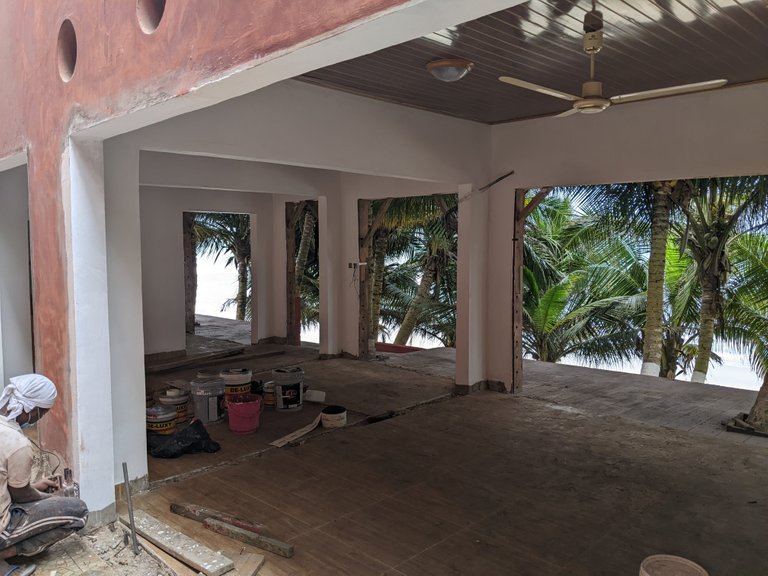
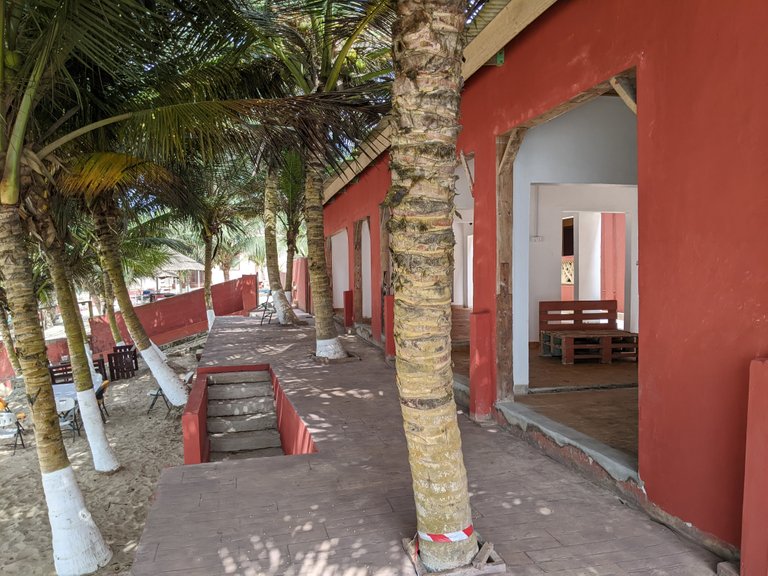
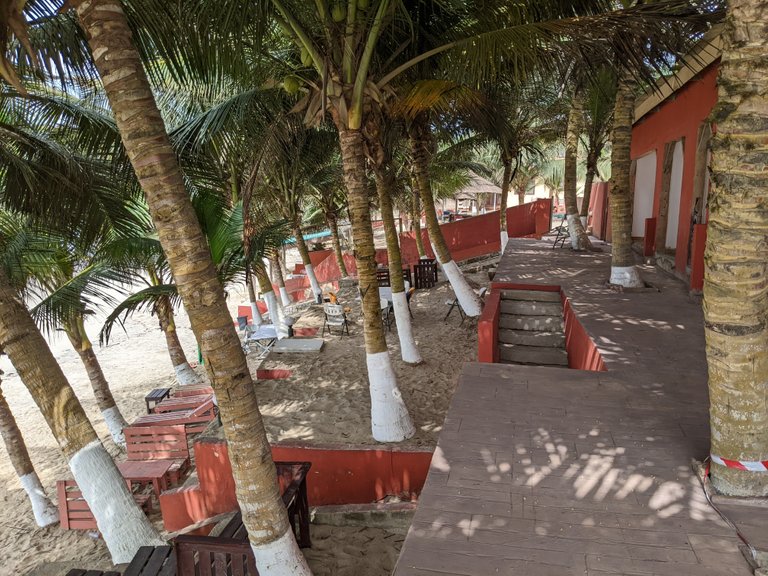
The first coats of paint were layed.
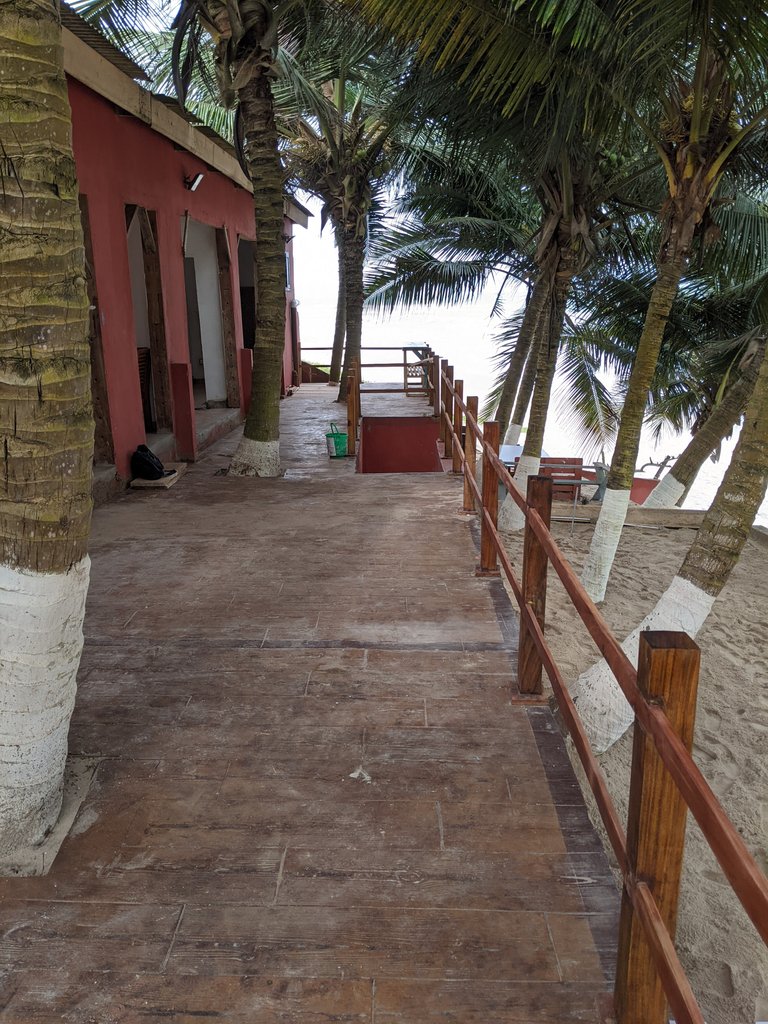
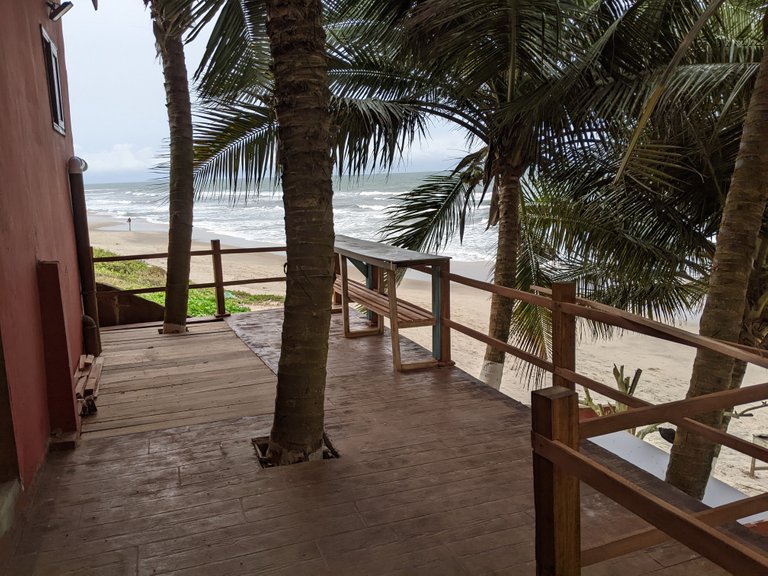
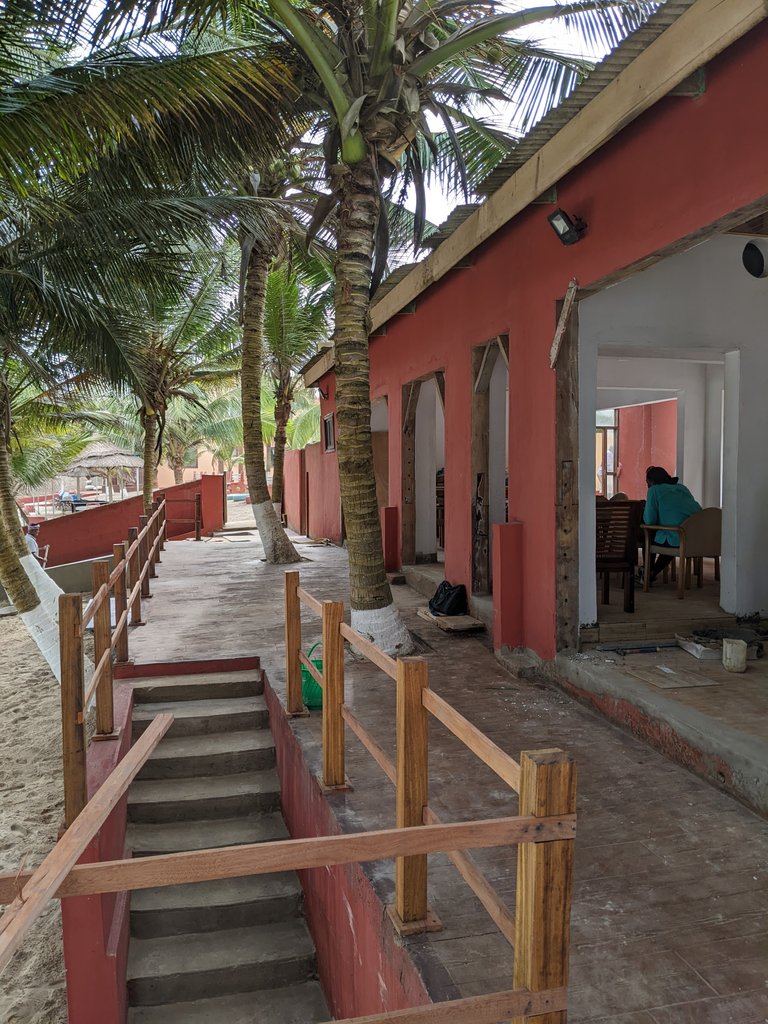
Railing was then created to make the place a bit safer. Around this time they were also finishing the lower retaining wall where things had caved in previously. I do not have any pictures of this though.
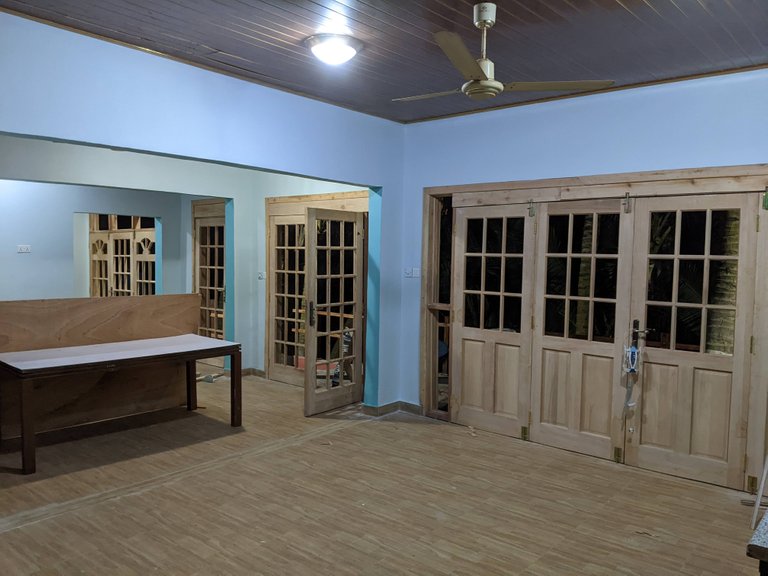
At the last minute before the holiday weekend the doors were fixed, bar was placed and finishing touches were made. It was then a lot of deep cleaning and painting before we soft opened the space on Friday. Enjoy the rest of the photo bomb of the space after we set the tables and started using it. It was lovely this weekend with the full moon at night and the wall lights lighting up the trees and the space.
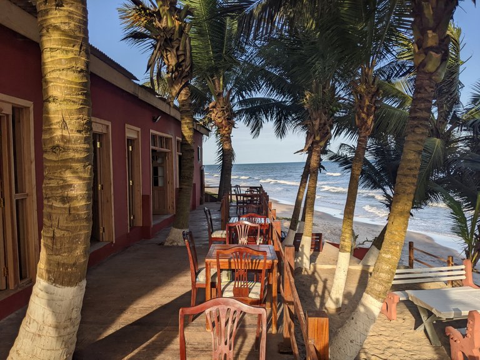
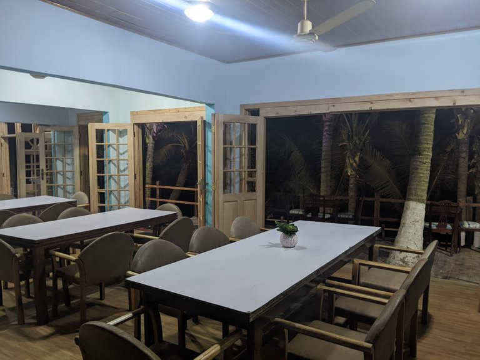
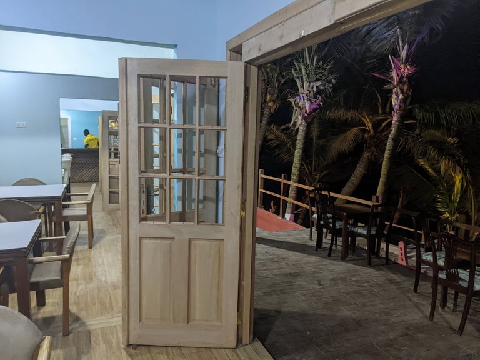
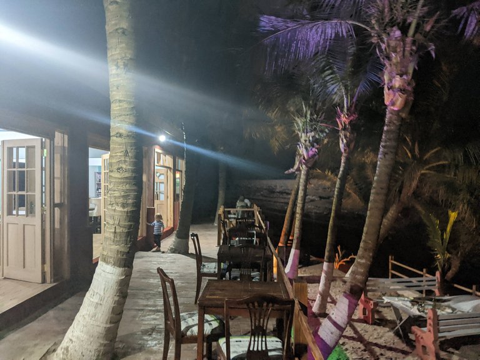
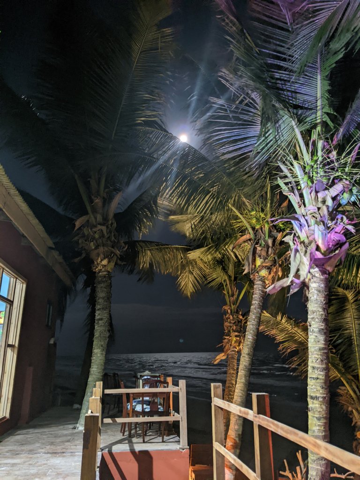
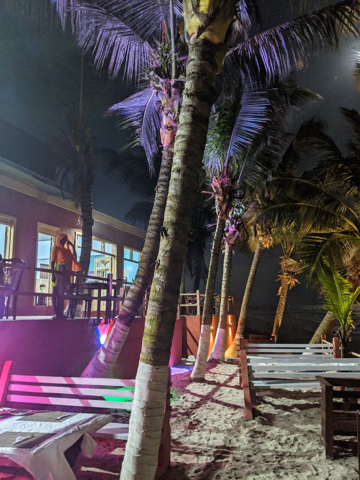
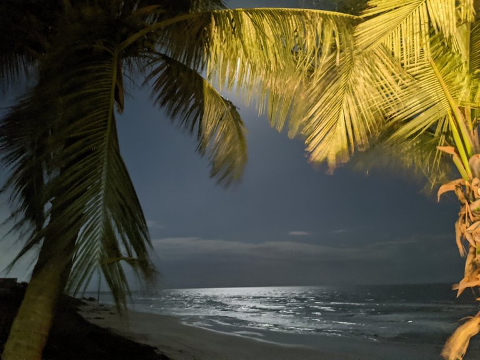
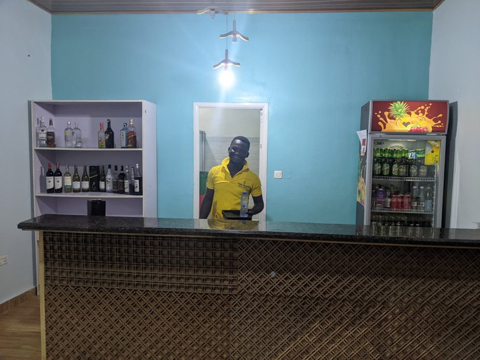
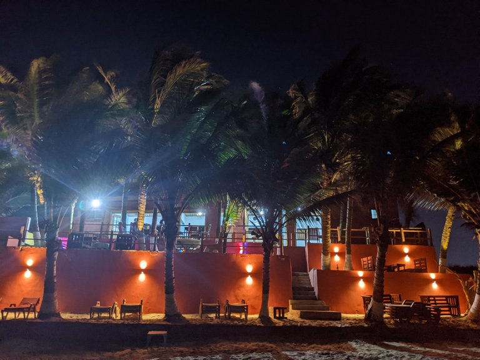
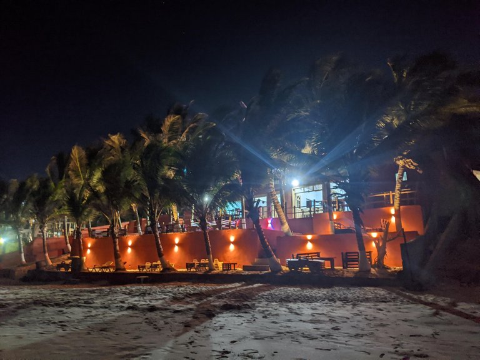
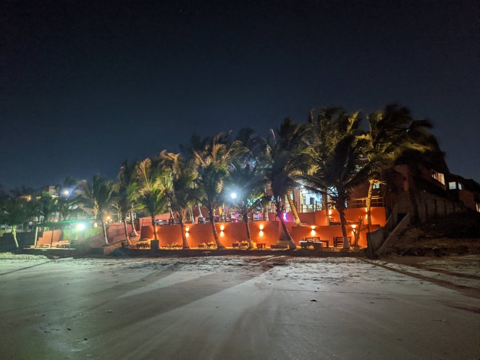
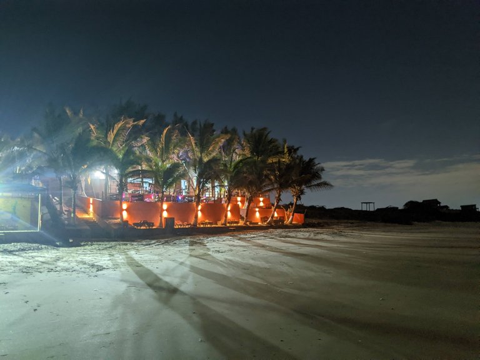
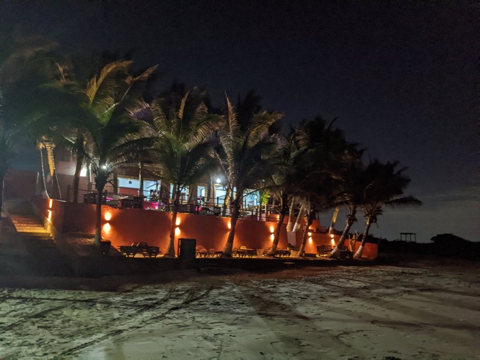
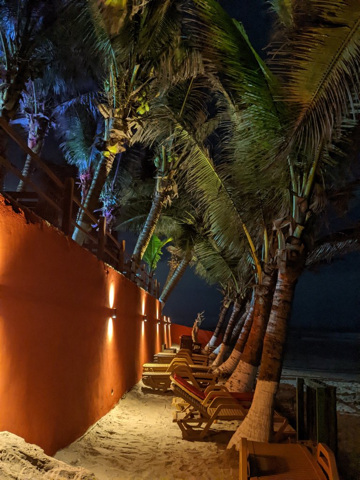
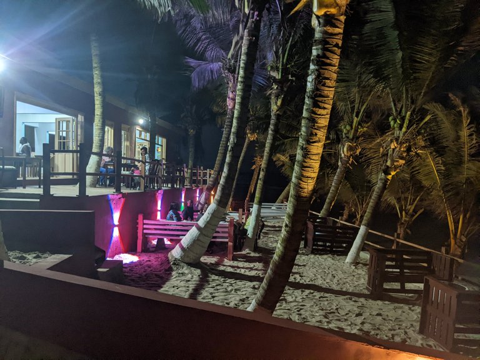
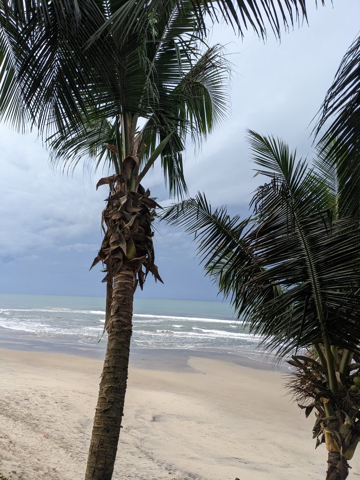
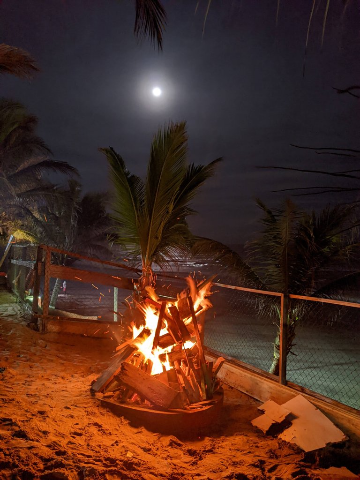
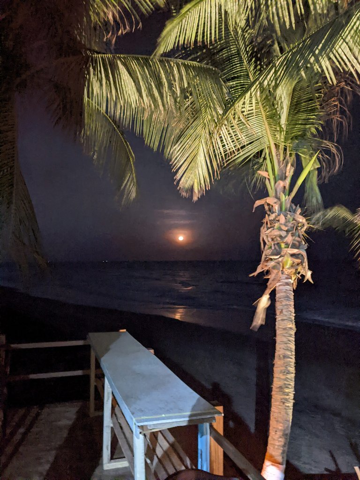
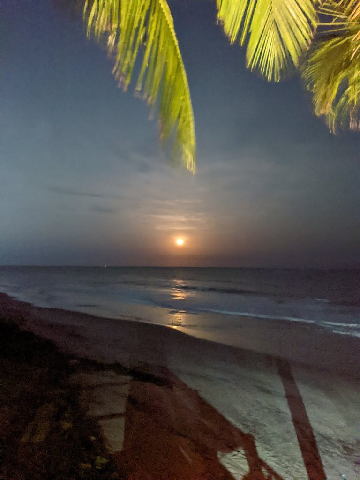
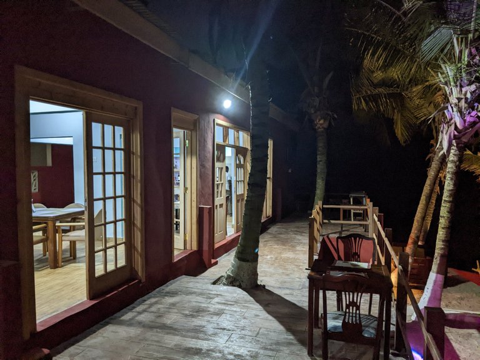
We still are left with some finishing touches, adding glass to the doors and fully enclosing the actual bar side of things with more doors.
