Hello friends in Architecture+Design Community, How are you today? May we all always be healthy so we can travel to admire the beauty of architectural and design creations from around the world and share exciting experiences in this community. Today I will share the architectural beauty of Ajibata Harbor, Lake Toba. The architecture and design of the port of Ajibata has much influenced by the traditional Architecture of Toba Batak-style. We can see the Batak Toba style architecture on the shape of the roof. Toba Batak-style roof shape is similar to a solar-shaped boat and towering roof. When we see from the side, this roof roof is symmetrical. In addition, traditional Toba Batak architecture usually uses red and other bright colors.
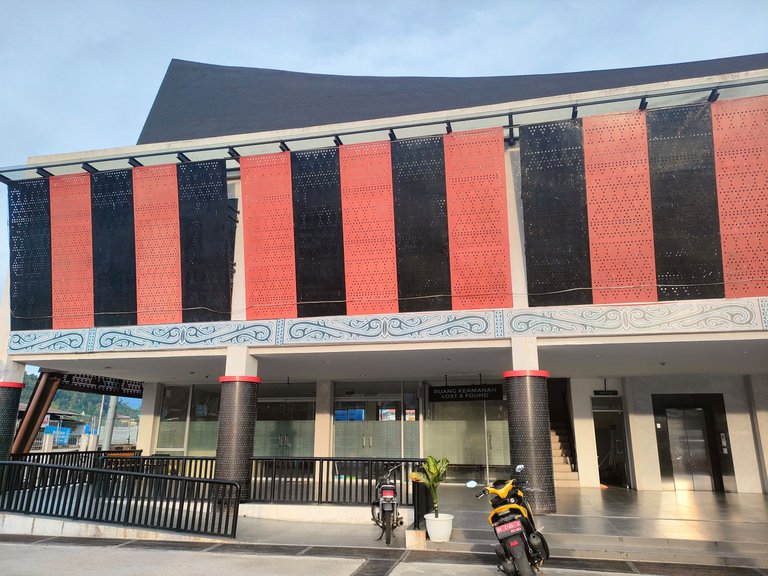
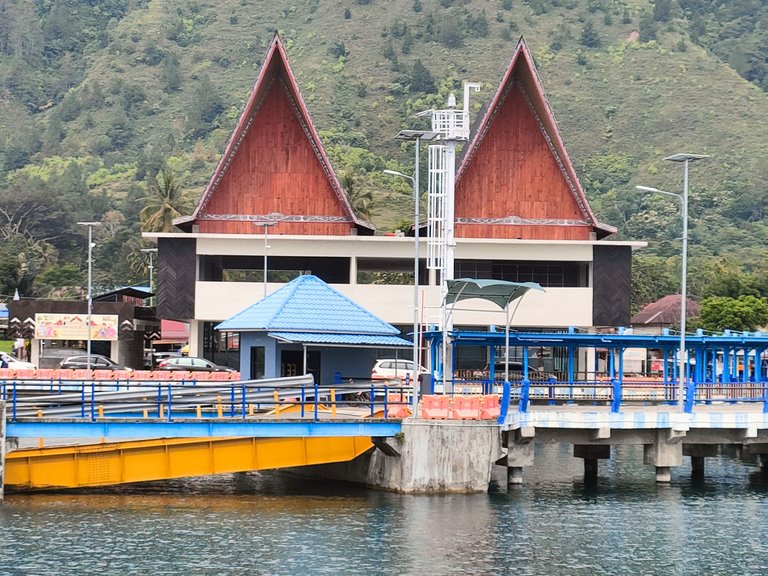
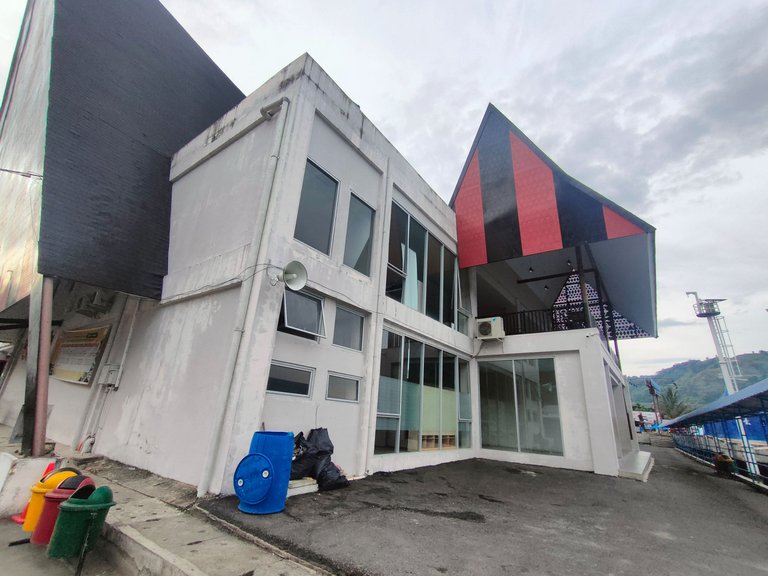
Ajibata Port is one of the transit ports located on Lake Toba. Through the Ajibata port, we can visit beautiful places around Lake Toba, for example to Tomok, Ambarita and Samosir. Although building materials are made of modern ingredients such as joked bricks, but architectural styles and design are much influenced by traditional Toba Batak style.
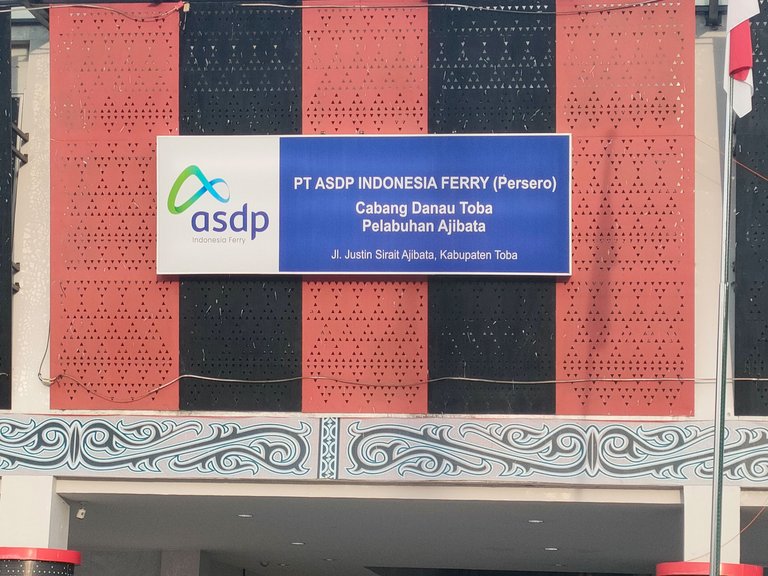
First of all I will show the architecture of the Ajibata harbor terrace.
Terrace Architecture
On the terrace there is an information desk, visitors can ask the officers about various things, for example the departure schedule and also a tour to Lake Toba. Information desk design in the form of a semicircular table. This design is quite unique and profitable because it saves space.
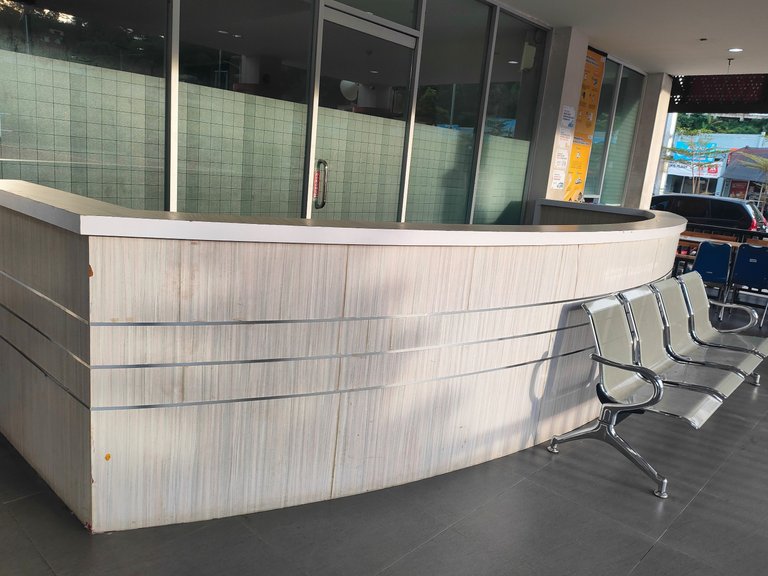
The architecture on the left side of the terrace has empty space, this section is only used as a gathering point for visitors before entering the harbour. The architecture on the supporting pillars is quite eye-catching, a large pillar is on the terrace, black PVC material with rhombus motifs is added to the pillars. Between the two pillars there is a typical Toba Batak floral motif.
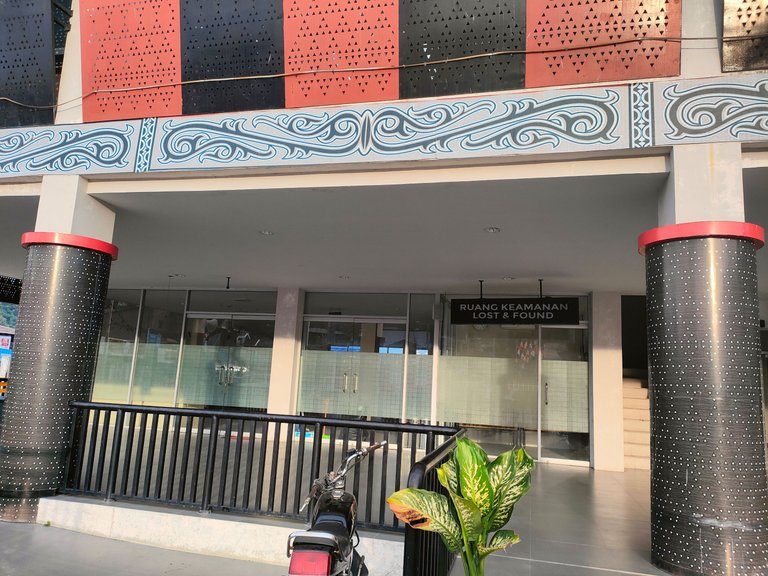
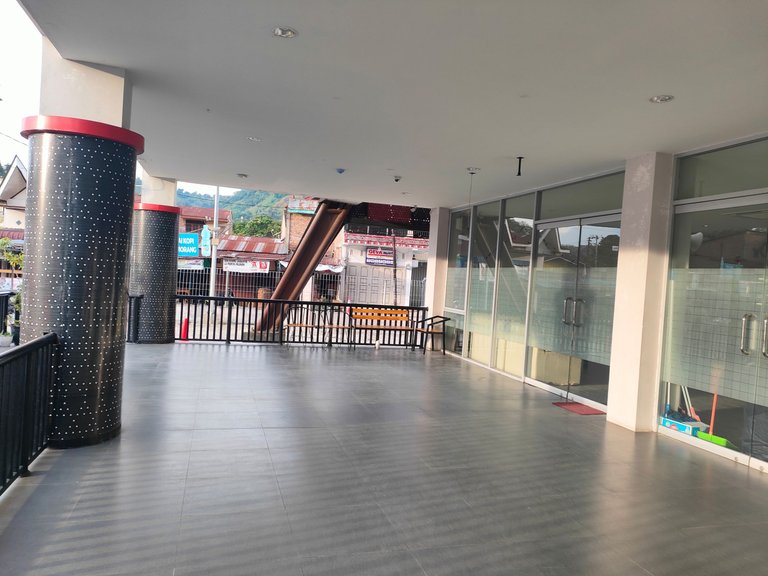
The Ajibata port building has a three-storey building. Each level has its own function.
Level One building
On the first floor there is a signboard listing the names of the rooms on the first floor.
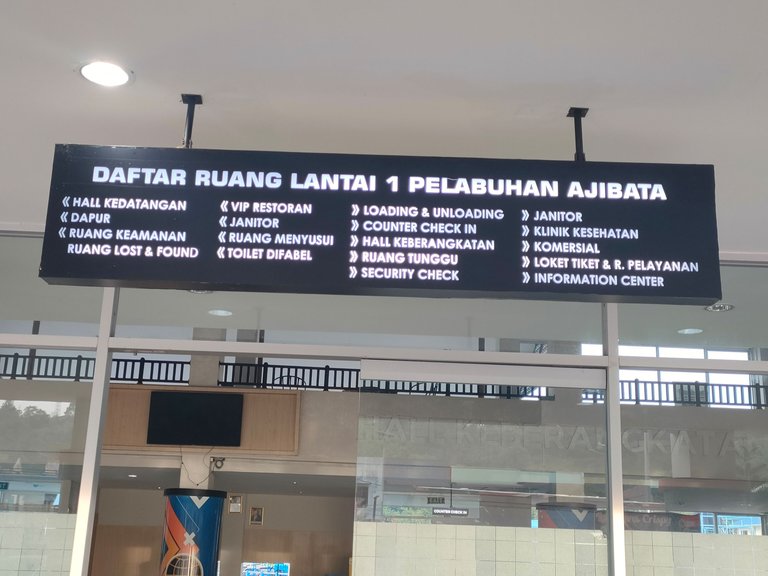
The security room
The architecture of the security room looks simple with thick transparent glass surrounding it. The security room is a room where security officers / security guards gather. This room will be full during breaks and lunch hours at 12.00-13.00 WIB. Beside the security room is a staircase leading to the second floor.
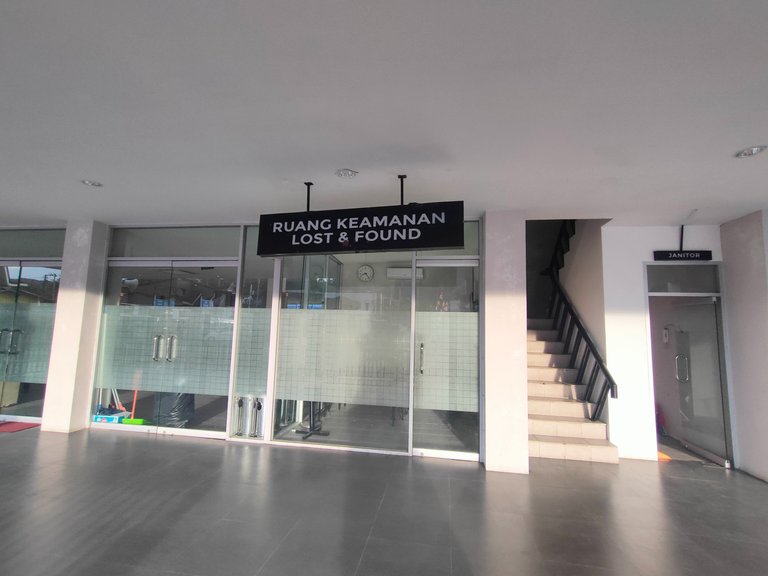
Beside the stairs there is an elevator. An interesting design is between the security room and the elevator, namely a small room used as storage for cleaning tools on the first floor. This is one form of optimal land use in an architecture.
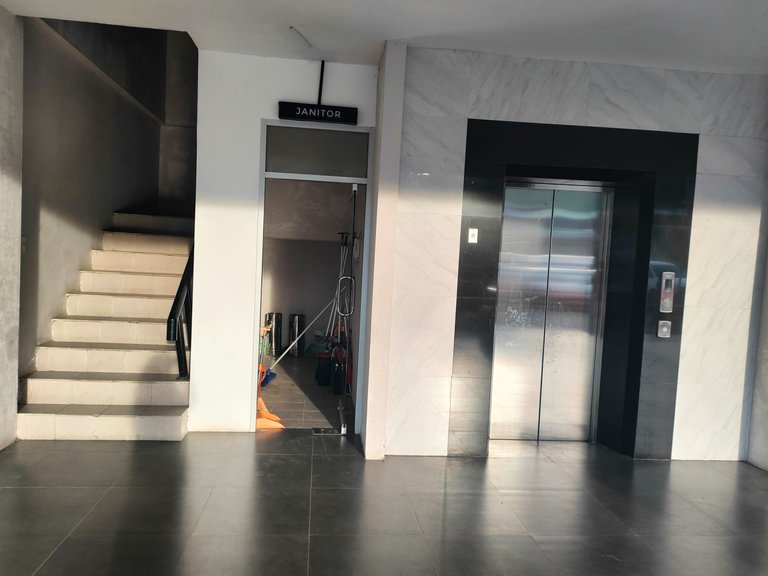
Departure Room
On the first floor there is a departure room which also functions as a waiting room for visitors who will board the ferry from Ajibata port. The departure room has a simple design but looks elegant. The pillar architecture in the departure hall looks beautiful with the addition of the transportation service symbol on the two pillars.
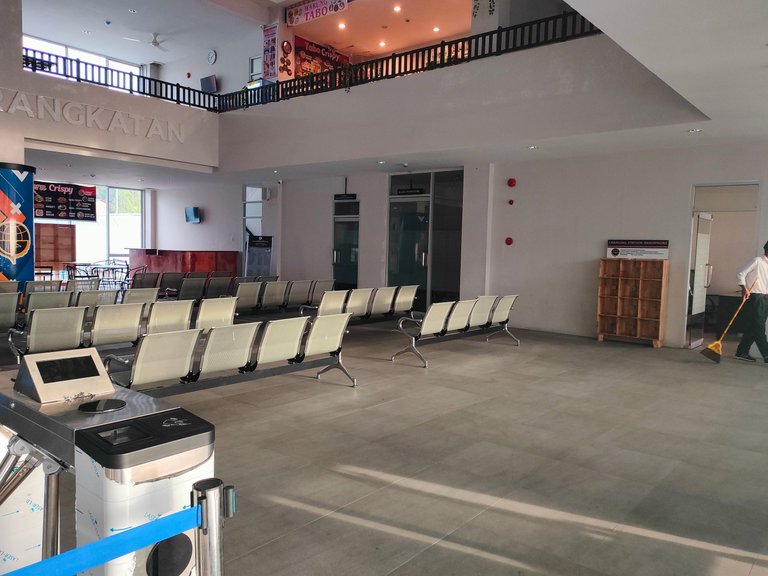
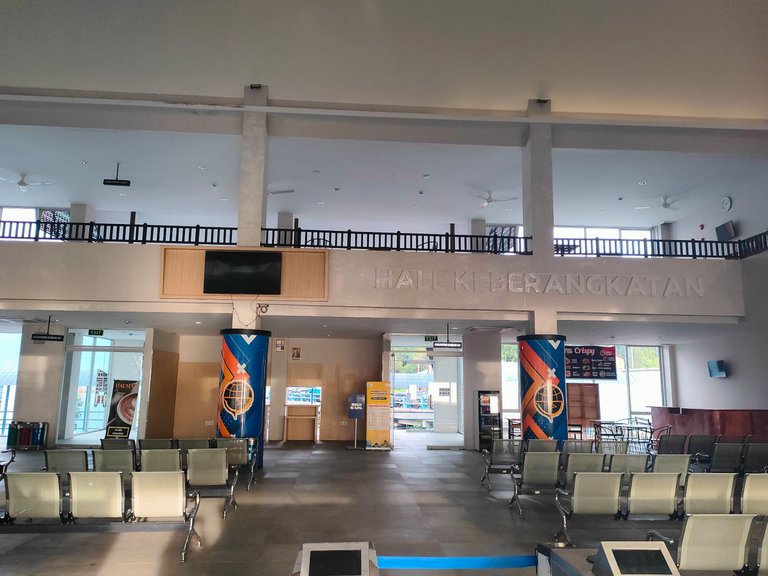
Apart from being inside, there is also a waiting room on the outside, to be precise near the entrance. This seems to be an optimization of the function of the land, no matter how small the land is, it is still used optimally.
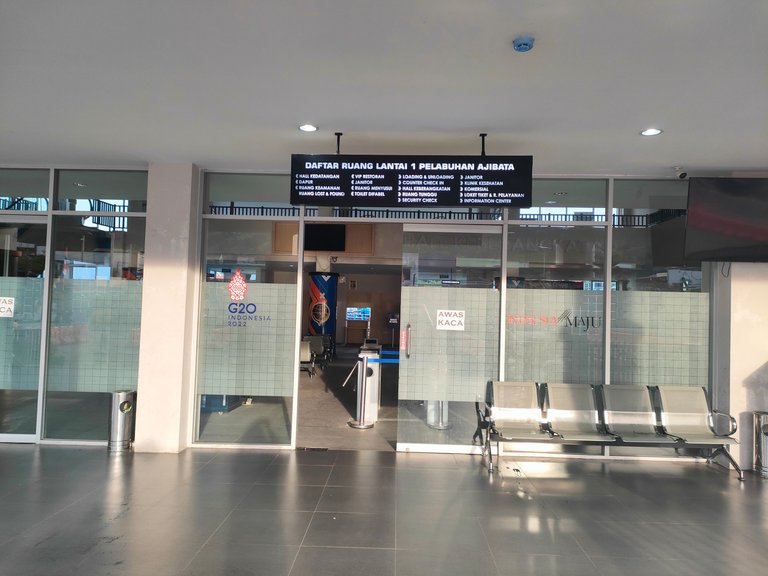
Restaurant
On the first floor there is also a restaurant, visitors can enjoy a variety of culinary and snacks while waiting for the ship to depart.We can see an interesting architecture from the choice of restaurant space. The restaurant room is at the back of the building. The restaurant room directly faces Lake Toba, I like the design of this restaurant space, the restaurant is placed from the outside to the inside, so that visitors can enjoy the beauty of Lake Toba. Chairs and tables have a modern design made from a combination of iron and wood.
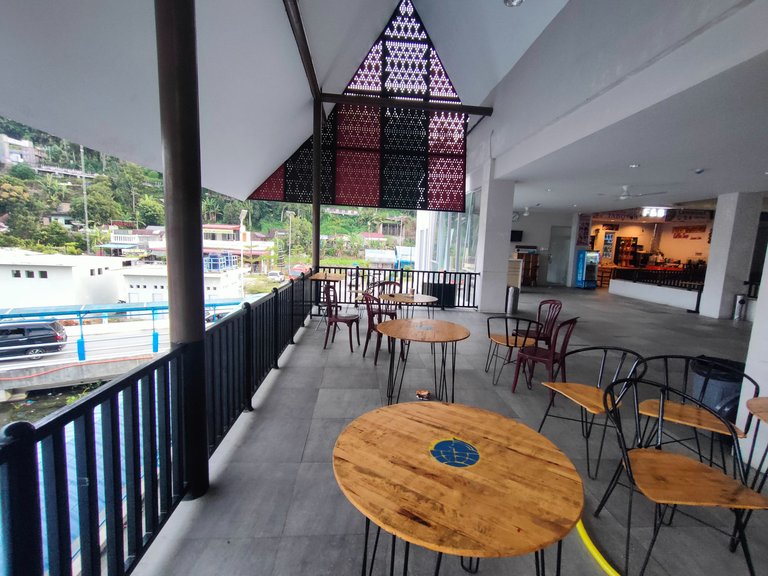
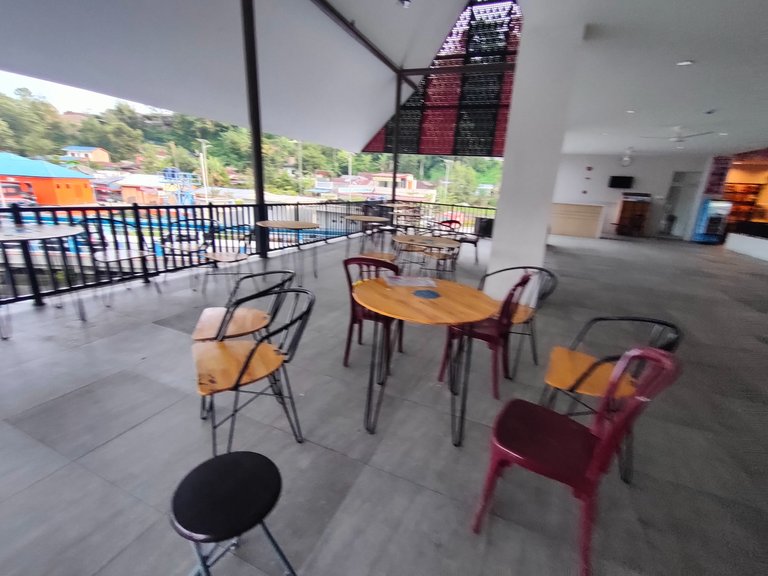
Breastfeeding Room
I love that architects build nursing rooms and special spaces for the disabled. On the first floor there is also a nursing room, interestingly this breastfeeding room is adjacent to a toilet for disabilities.
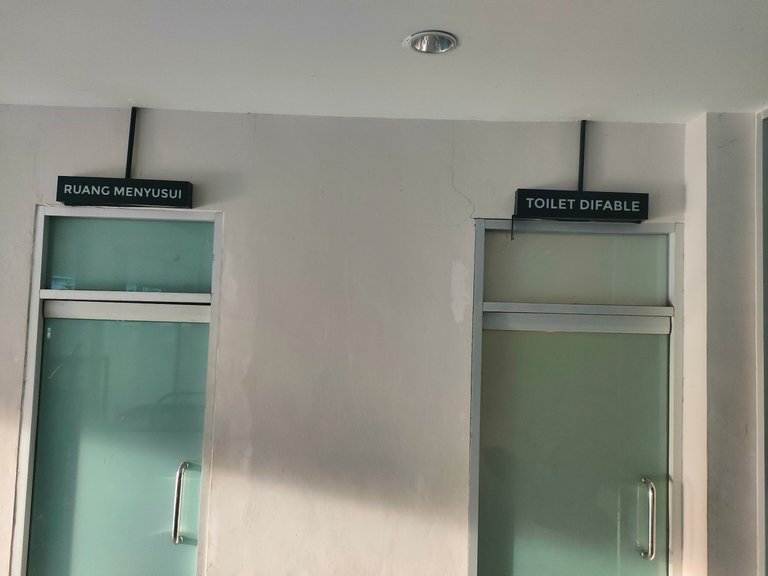
On the first floor there is also an information section, this information section is combined with the departure waiting room. In this information section, there is a computer screen, visitors can find information using this computer screen.
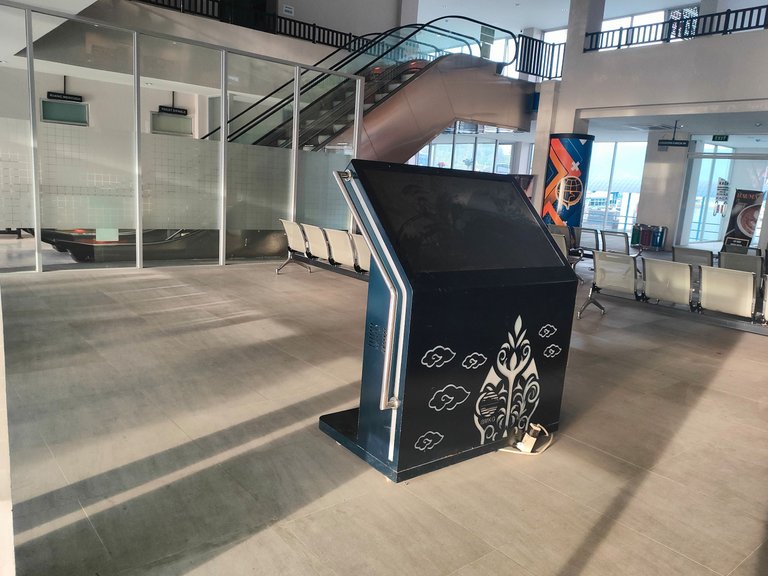
Level Two Architecture
To go to the second floor, visitors can use the escalator, for visitors with disabilities can use the elevator.
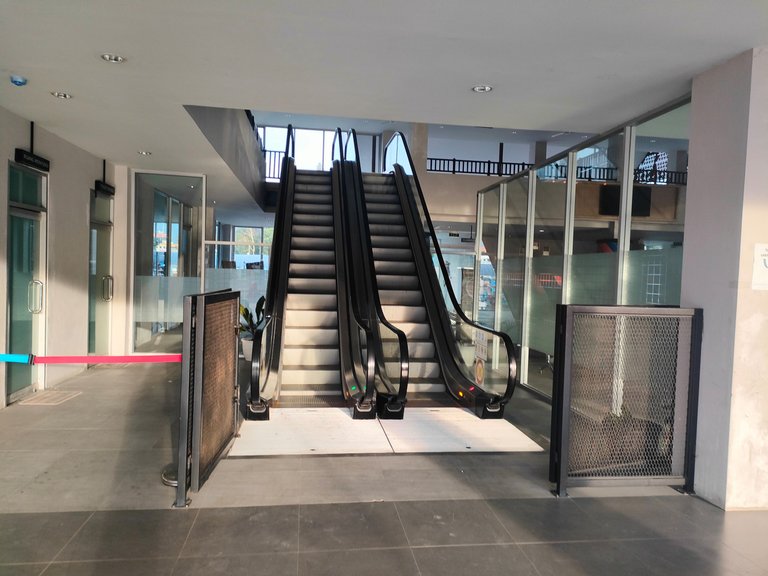
The architecture of the room on the second floor is no less interesting than the architecture of the room on the first floor. There are several rooms on the second floor, namely:
Departure Waiting Room
The main room on the second floor is the departure lounge. This departure lounge has a simple design, there are several chairs arranged facing the exit. This exit directly leads to the departing ship.
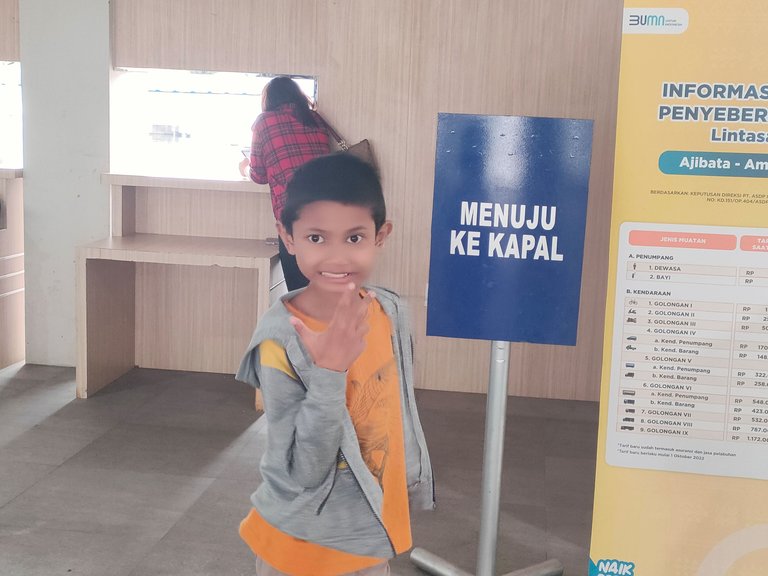
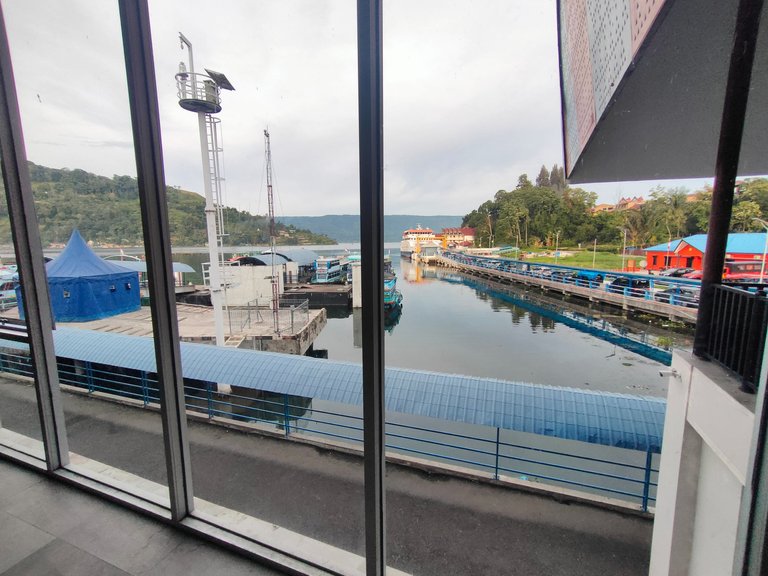
Bathroom Architecture
On the second floor there is also a bathroom. The interesting architecture of the bathroom is that the bathroom is next to the exit, the entrance to the bathroom is right next to the employee's room. The employee room itself has a unique design, namely the entire room is made of transparent glass.
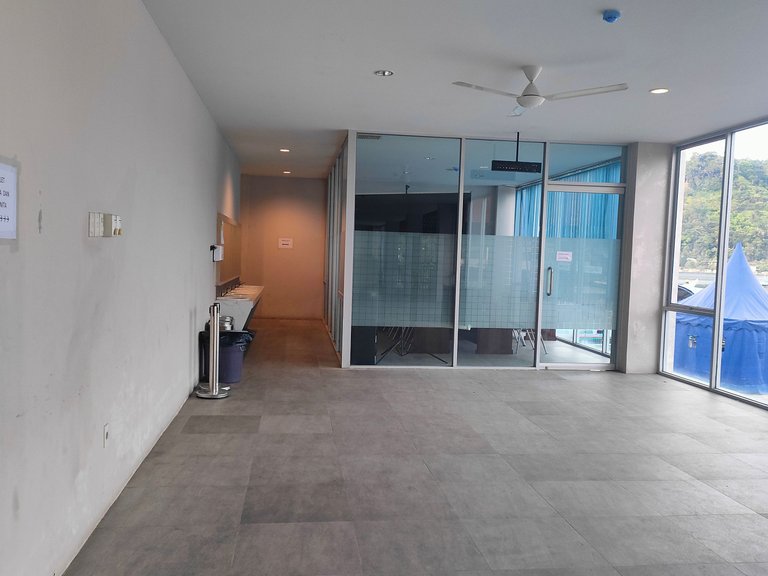
Restaurant Architecture
Architecture The restaurant on the second floor uses modern architecture. Several small and medium business units that sell culinary delights are placed on the second floor. Culinary owners can display their wares along the window provided. They not only sell a variety of culinary delights, but also typical Toba Batak souvenirs such as ulos.
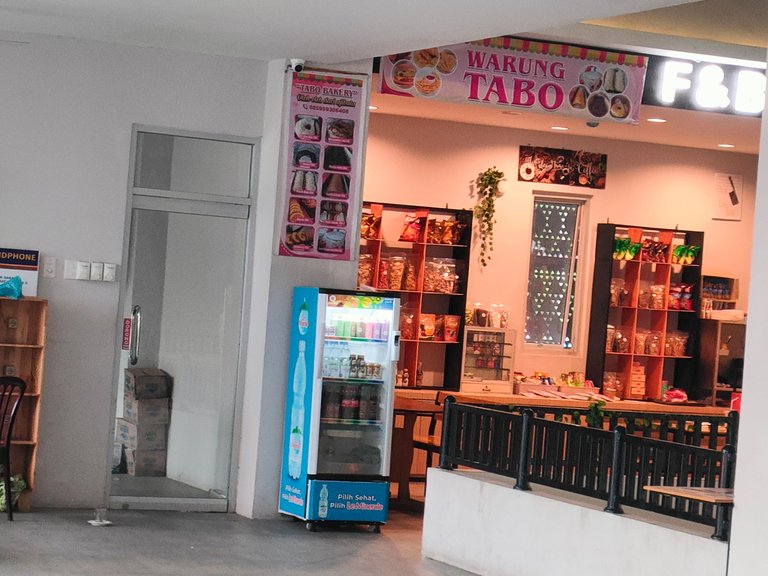
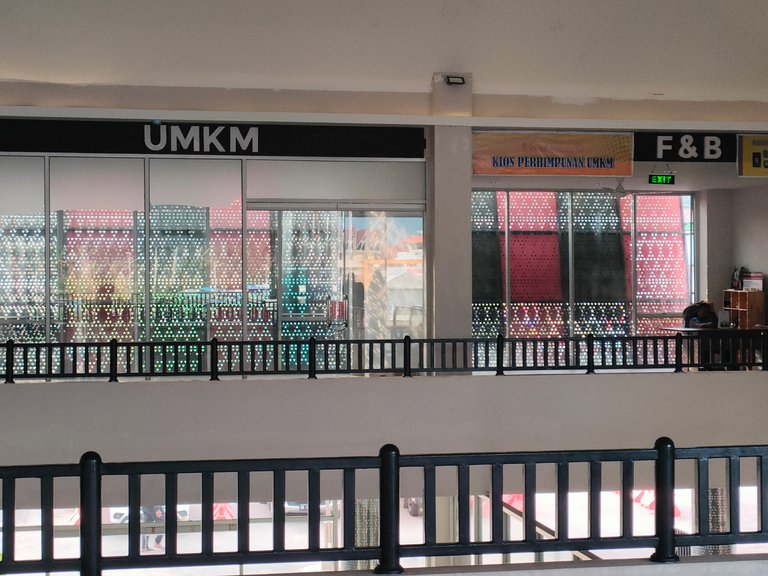
Phone charging room
If our cellphone battery runs out, we don't need to worry because on the second floor there is a station to charge the battery.
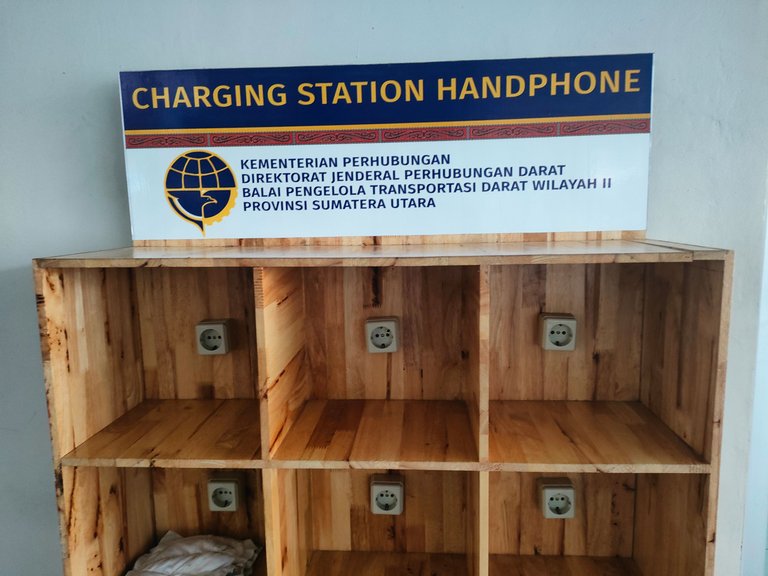
Front Page Architecture
Next I will show the architecture on the outside of the building. I will show you the architecture on the front page.
First I will show you a large parking lot, I like the parking architecture which is easy to use, a large and clear parking lot between the entrance and exit.
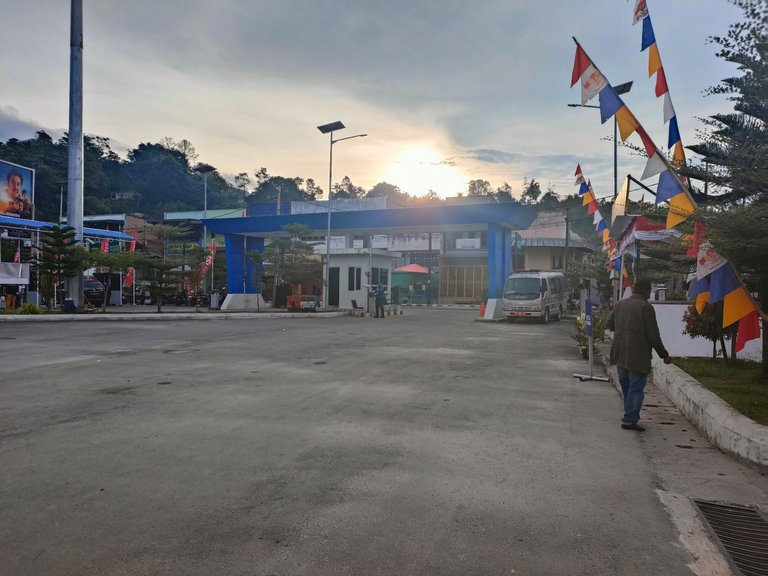
There is also a bus stop on the front page. The architecture of the bus stop has a unique and interesting shape. The color used is not too flashy, namely gray. The shape of the ceiling is in the form of triangular pieces.
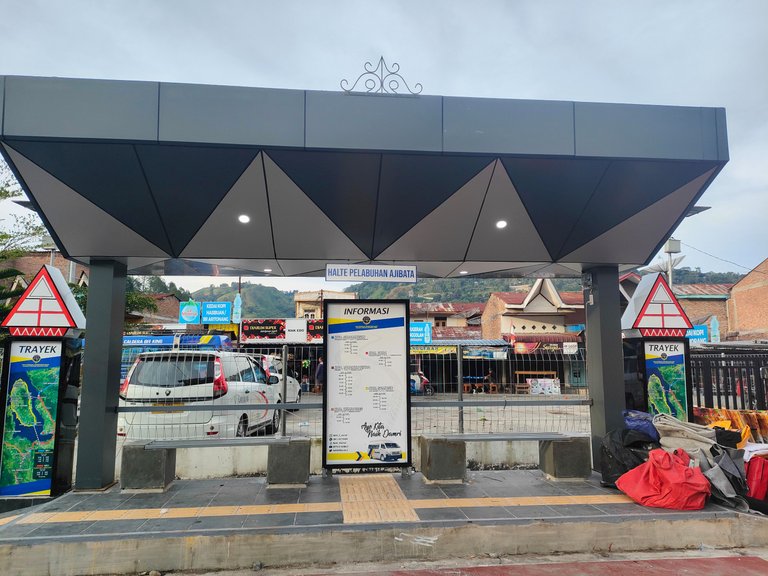
At the bus stop there is also a route that shows a map of Lake Toba, by looking at this route map, visitors can find out which way visitors are going.
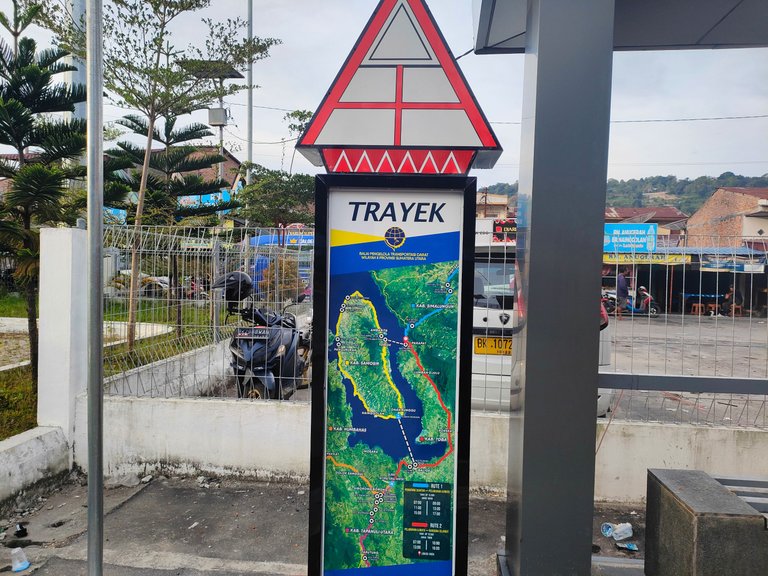
The next architecture that is very important in a building is a drainage channel. I saw a drainage channel in the form of a small ditch covered with iron bars. This drainage canal is located at the front of the building, the drainage must function properly and also look neat, so that visitors feel comfortable in the harbor.
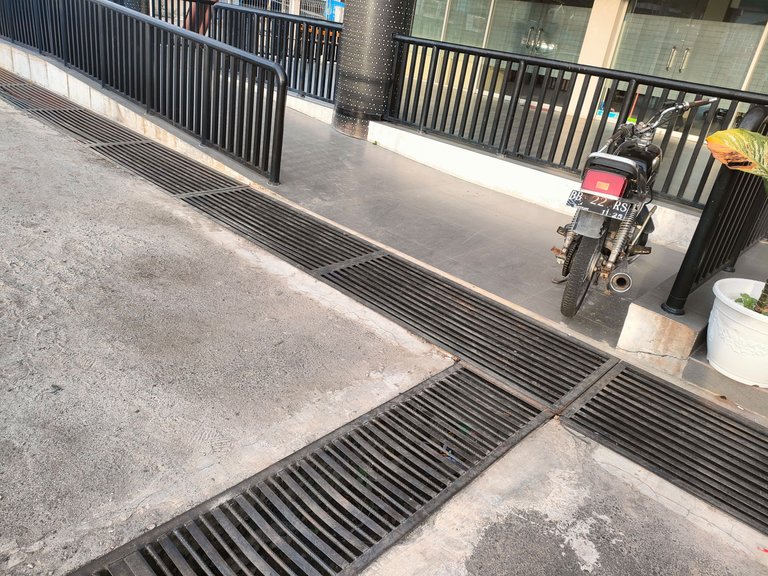
Thus my review of the architecture and design of the Ajibata port on Lake Toba.
Thank you for reading my post.
Best Regards
@umirais
