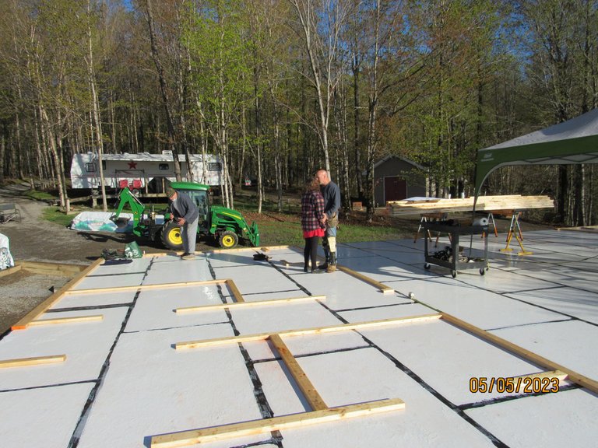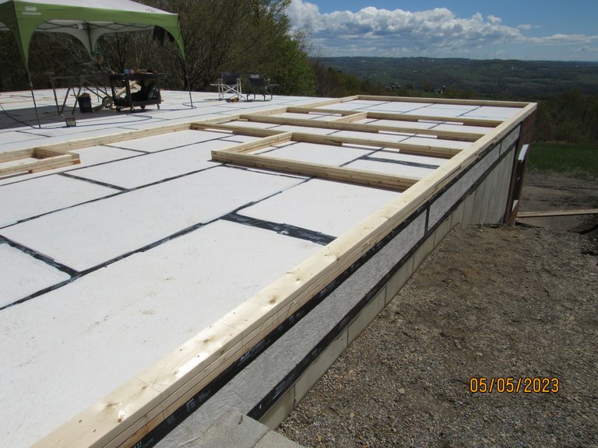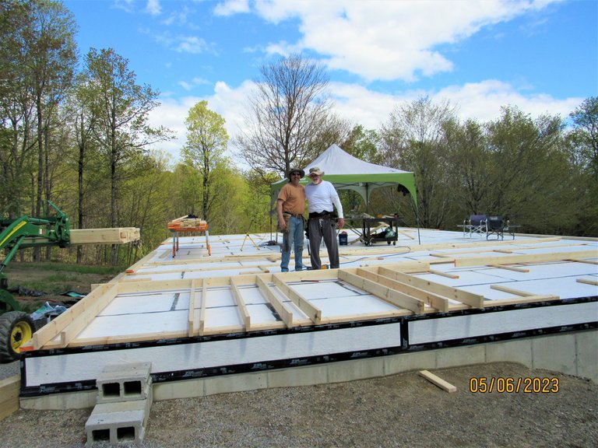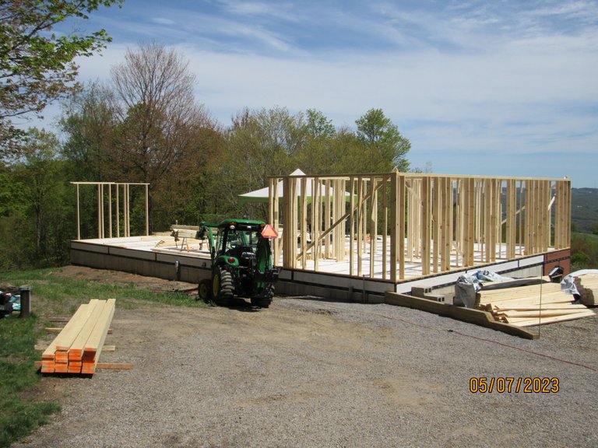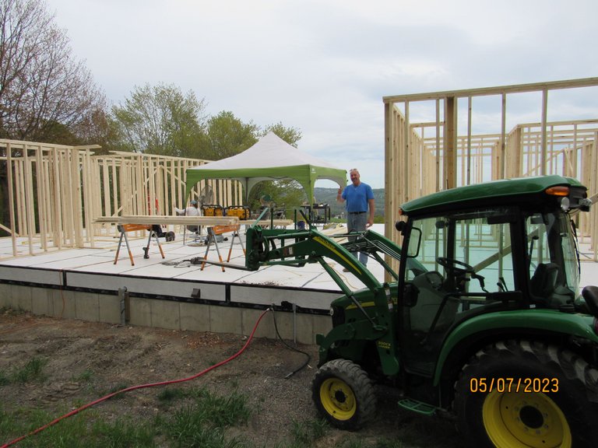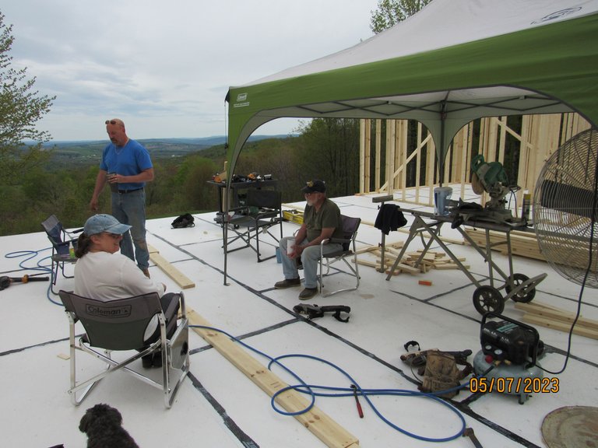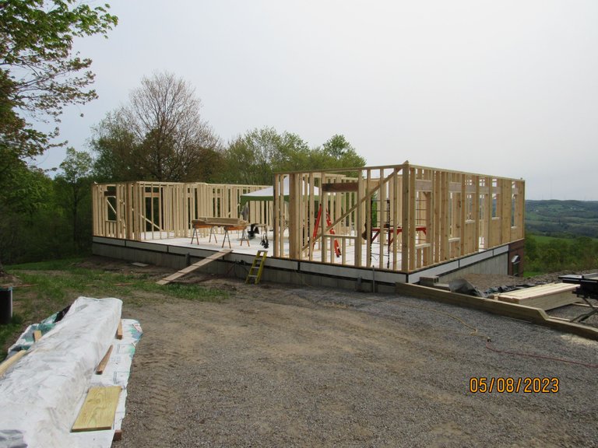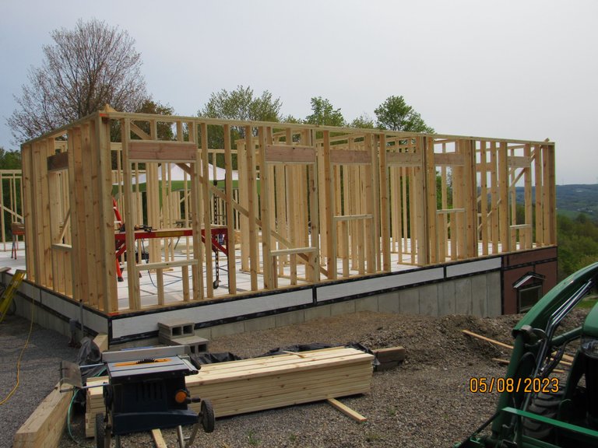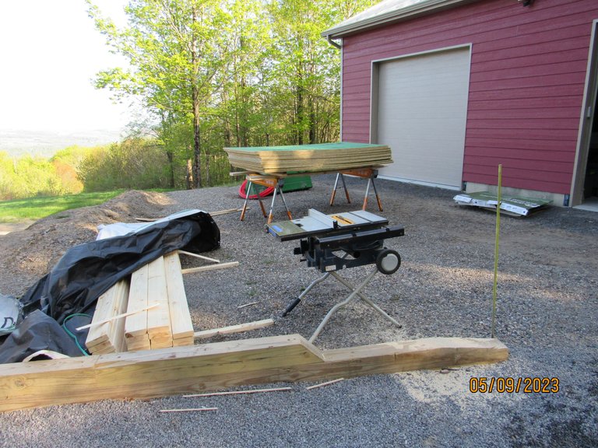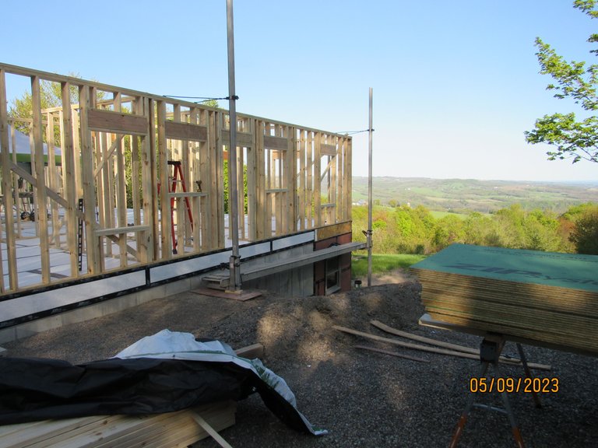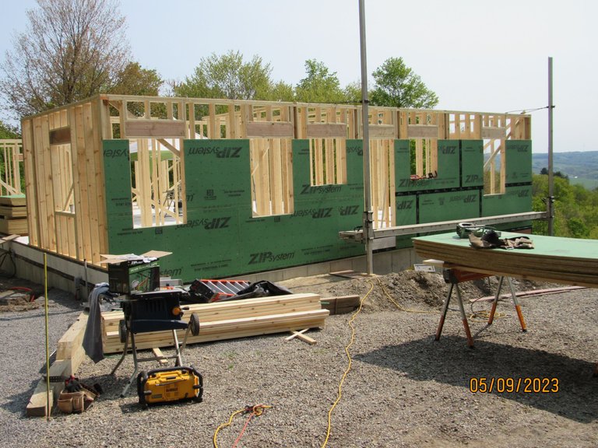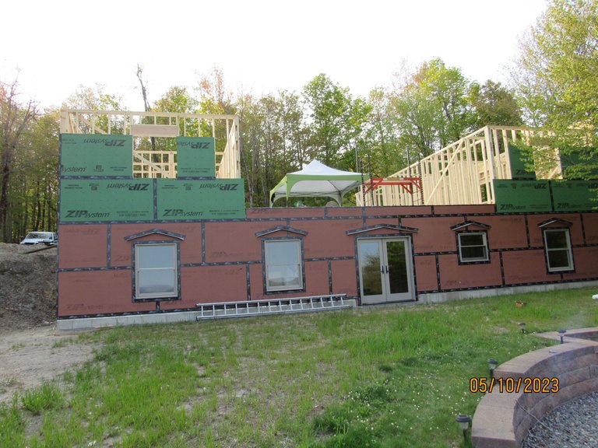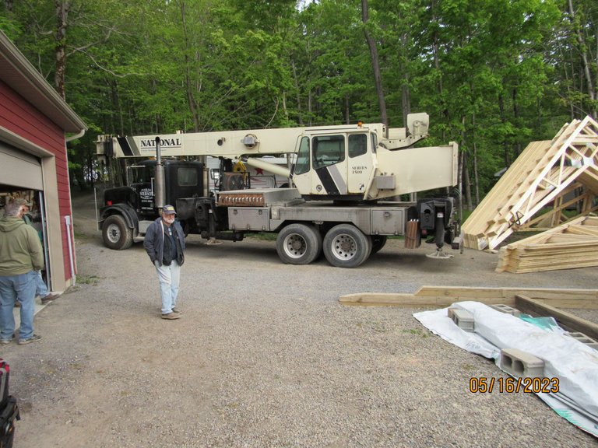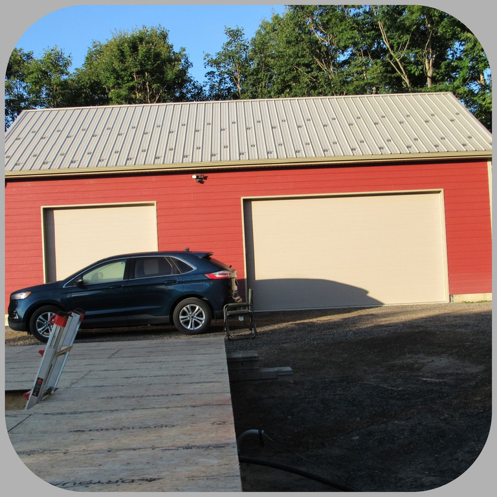Let the building begin. My brother Barry officially retired on March 31st after 42 years in the Carpenter's Union. He has owned 28 acres in Herkimer NY for the past decade, intending to build his dream home upon retirement.
Before retiring he was able to get a good jump on this project, getting out of the ground and completing the basement and the floor system, now it's time to throw some wood around.
Being that his location is just 76 miles from my home, lending him a hand is something that I've been looking forward to doing. It has been a while since we worked side by side. I explained to him how the word work should no longer be part of his vocabulary and should be replaced with the word hobbitizing. He couldn't agree with me more.
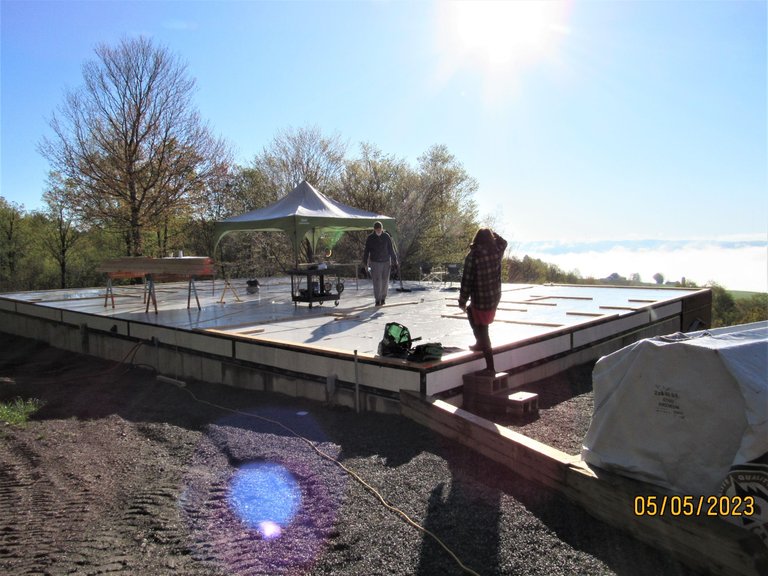
Before I go any further with showing you the actual build, I thought it would be a good idea to show you what the finished project will look like.
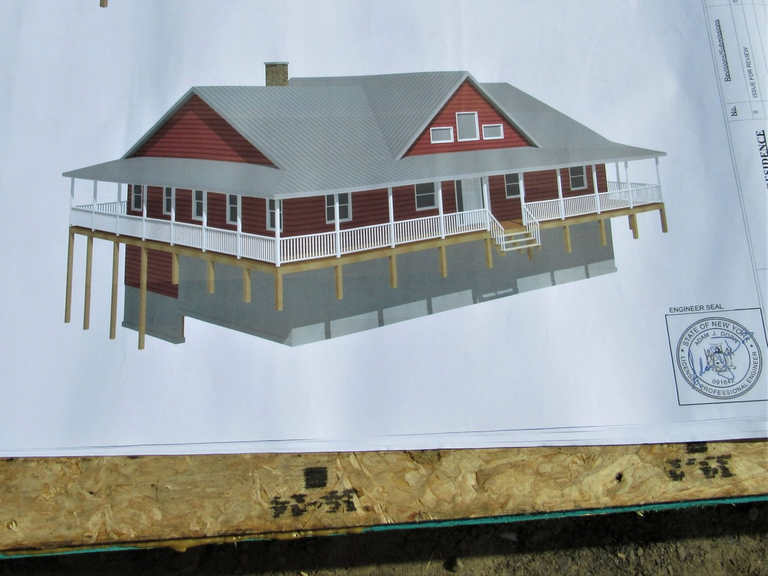
After the sill plates are fastened to the subfloor, a double wall plate is temporarily fastened to the sill plate. The double-wall plates will be removed as the wall studs are fastened to them. The wall plates support and distribute the pressure from either the joists or rafters that will land on them as things progress.
With the wall studs fastened to the double top plates, it's time for a picture of the crew. With the crew comprised of just the two of us, the top plates have been constructed to allow us to split them so that we can stand smaller sections of the wall. With a larger crew, the entire 40-foot wall would have been able to be lifted into place as one piece.
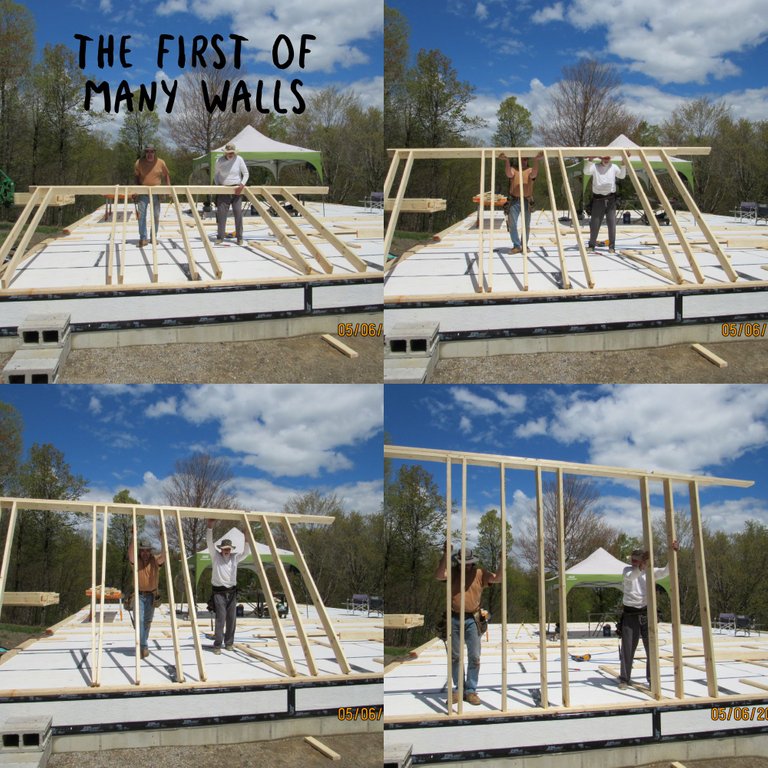
Brother Barry was all smiles as his dream starts to take shape.
At the end of our third day, all of the walls had been stood. Kelly kept us well-fed and supplied us with a never-ending jug of coffee. I think her motive was to keep us from doing what you see here, sit down on the job. 😁
The other gentleman you see in this picture is our brother-in-law John. He lives around the corner. He was also a Union carpenter and Barry's mentor for several years. At the age of 80, he still gets around pretty well. As this project moves forward I'm sure he'll be strapping his tool belt on and lending a hand.
finishing the wall framing involved installing the headers for the doors and window openings.
The house is situated on top of a mountain and has a spectacular view,
so the more glass the better.
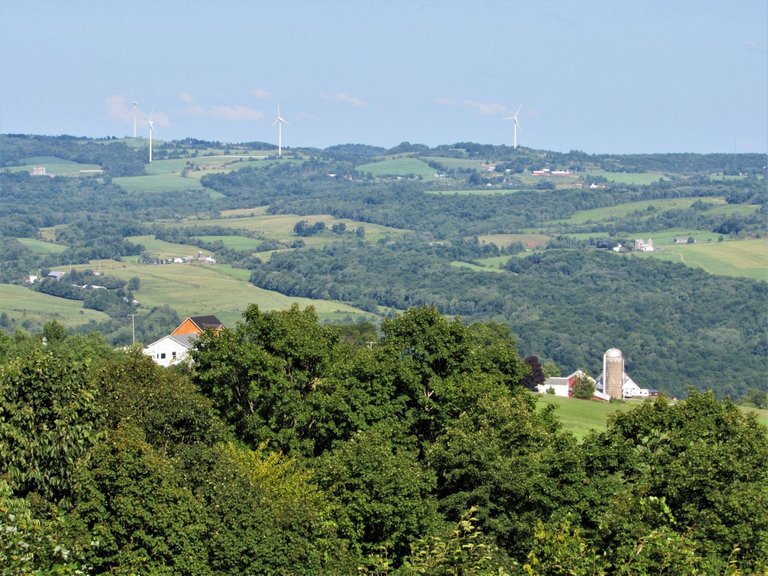
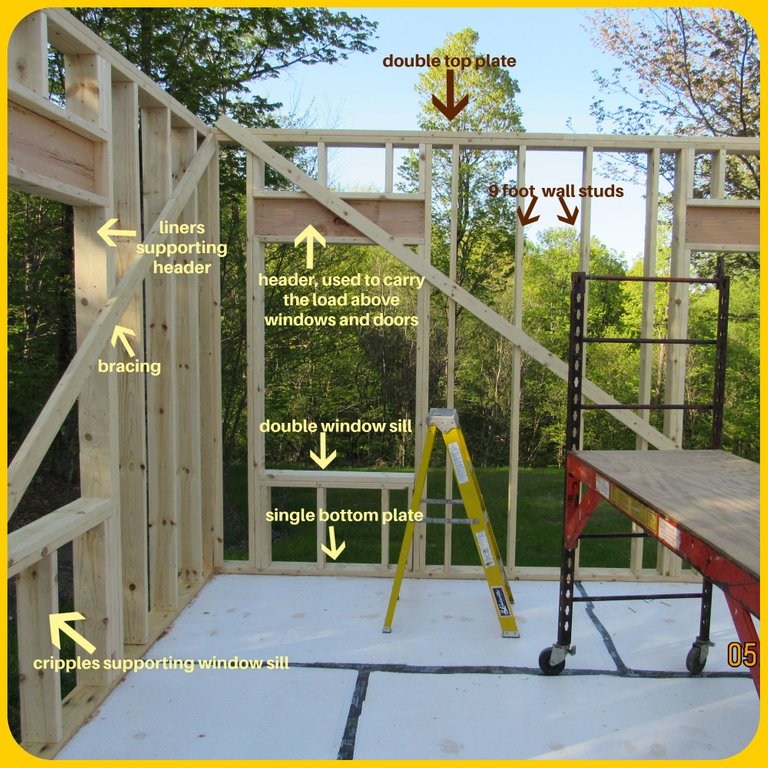
With the pump jacks and aluminum pick set up, installing the sheathing went pretty well. The Zip Sheathing is somewhat heavier than traditional plywood, but the time-saving factor is huge.
By the end of the 6th day of hobbitizing, this is what we had accomplished.
with the help of a crane and a few extra hands.
