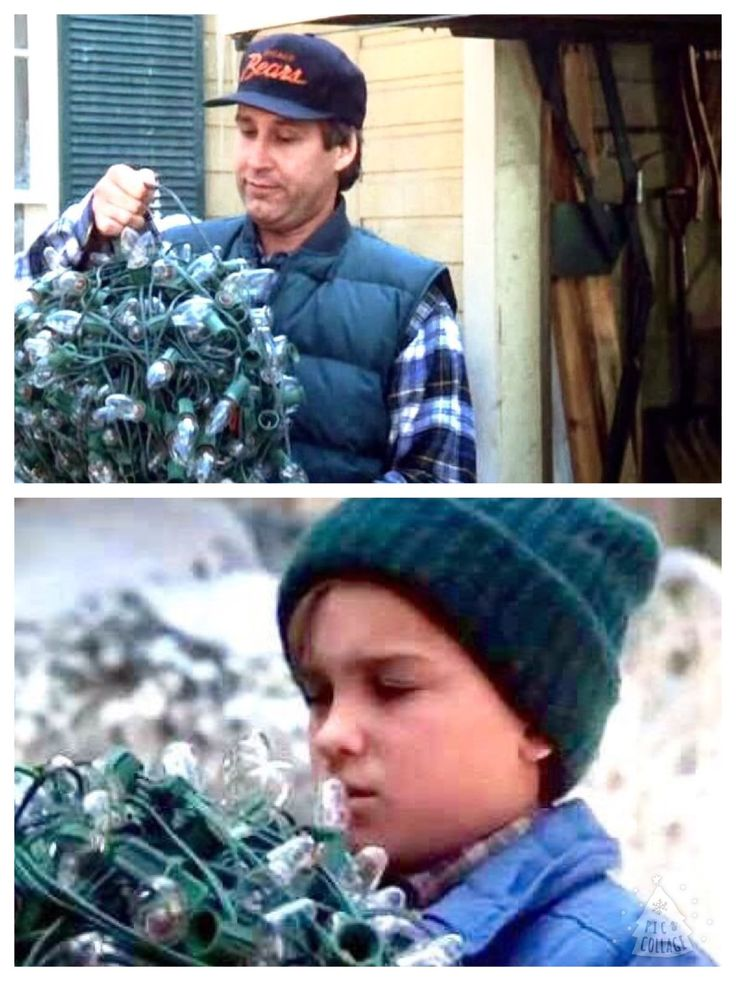Tomorrow is the day -
I will start taking apart the old kitchen cupboards, tearing off the walls, breaking one corner down and taking the ceiling paneling off from the kitchen.
It feels like a long time coming.
We have lived her two and a half years and have already painted the kitchen twice. When we moved in, it was a heritage red color (the color of an old barn) and my wife wanted to make the beige cupboards look a bit cleaner, so we painted a dark grey. The problem was, that the kitchen doesn't get very much light natural into it, so it was very dark. So, last year, my wife wanted to paint it the same color as the rest of the house, so we did that.
I didn't mind this, as paint is far, far cheaper than a new kitchen.
But really, it was just delaying the inevitable, as eventually we would have to do a full renovation of it from the ground up, or behind the walls in.
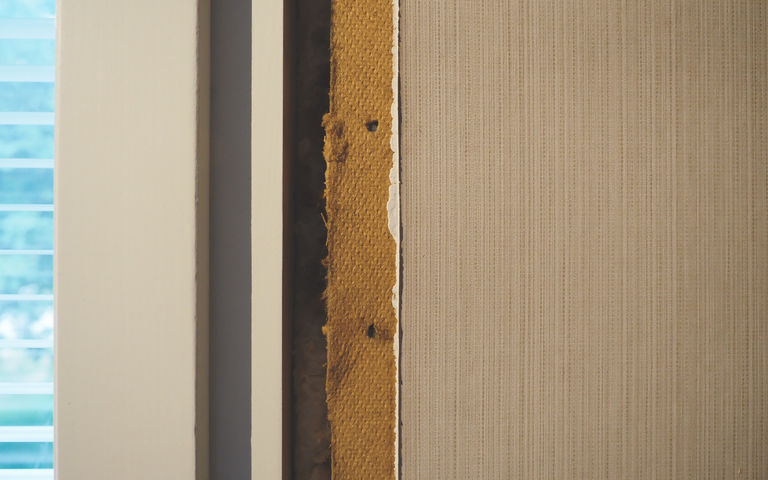
The walls are made of Halltex (pictured above), which is a wood fiber material that is very much like thick cardboard. It is cheap and offers decent insulation, which is why it is often used, but it also doesn't tend to last that long and it gets soft and spongy. The previous owners renovated this kitchen in 2005, but they didn't change the walls, they just wallpapered over them - and not well.
It is the same in the office, which is where that picture above is from, and we will strip that all the way back to the wooden boards that make up the walls of the house.
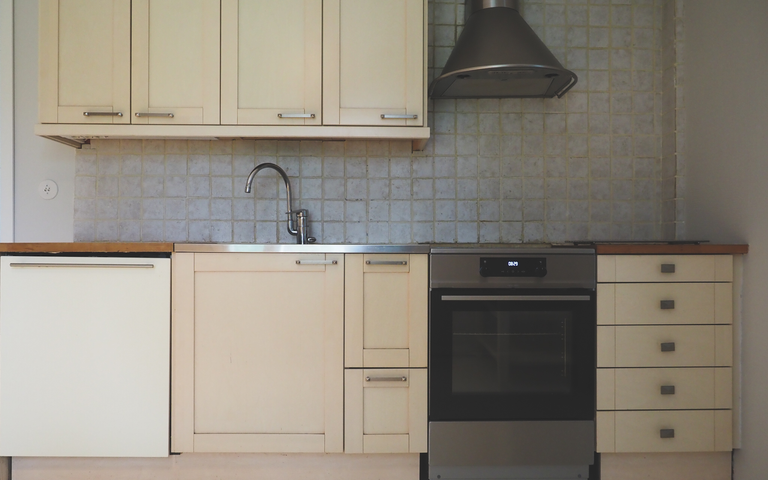
The kitchen itself comes from what is considered one of the best stores in Finland, but the design isn't well thought out for this space. We won't be throwing it away though, we are giving it to our tradie for his summer place and with his skills, he will be able to make it work well for his space.
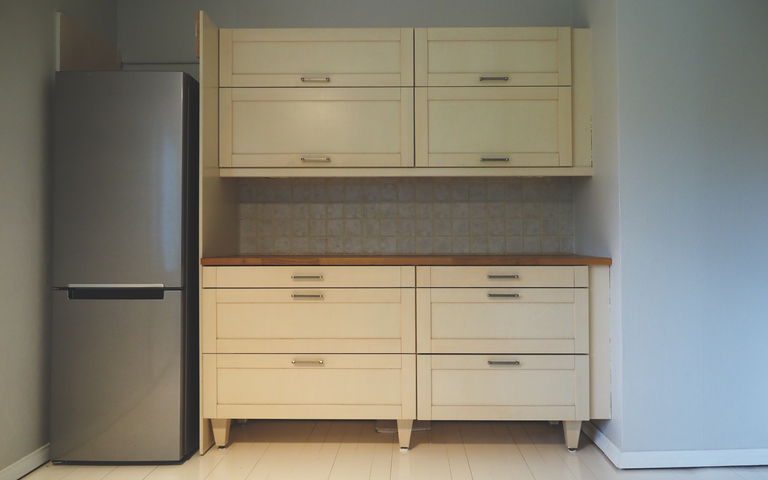
That is the corner we will be taking down in the image above on the right-hand side. It was a cleaning cupboard with door access from the entrance, but we closed it up and changed the design there, so it has empty space in there. Once removed, the entire wall will be cupboards with integrated fridge and freezer, as well as a breakfast cabinet, because they are popular at the moment. It actually works well for us, as even after the renovation, we won't have a huge amount of bench space for putting a kettle or toaster on, other than the island that will be in the middle of the room.
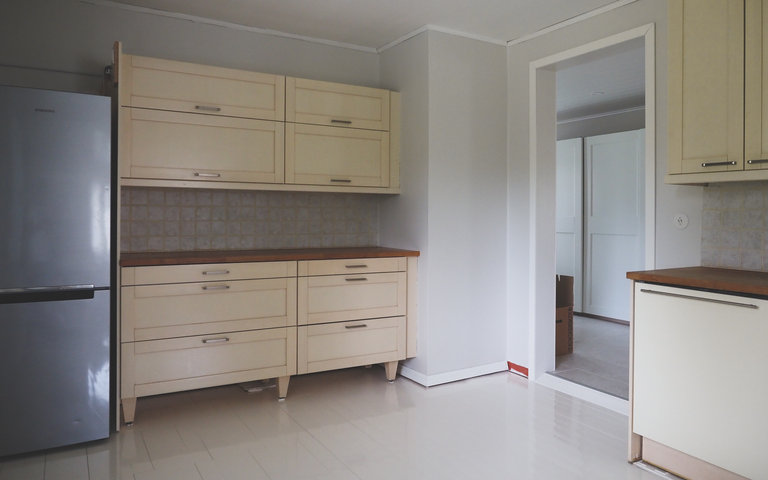
The new kitchen will be much lighter than this one and far more functional in order to curt out a lot of unnecessary movement and overlap. We will also put in a dropped ceiling and LED spotlights, because this is a very dark space during the summer days, the winter doesn't make it any brighter. But hopefully, it will still have some softness to it, as we are planning on adding some slightly different style elements to the backsplash and having some hanging lights over the island to split the room a little.
The final plan is full of compromises because in an old house, it is only possible to do so much without making major changes that are outside of our budget. For example, to use the window wall for the sink and stove (which I wanted to do) we would have had to remove and raise the window so it was high enough for a bench. But to get water over there, we would have had to not only remove the floor and replace that, but completely change all of the plumbing in the basement and dig through the concrete. It was untenable.
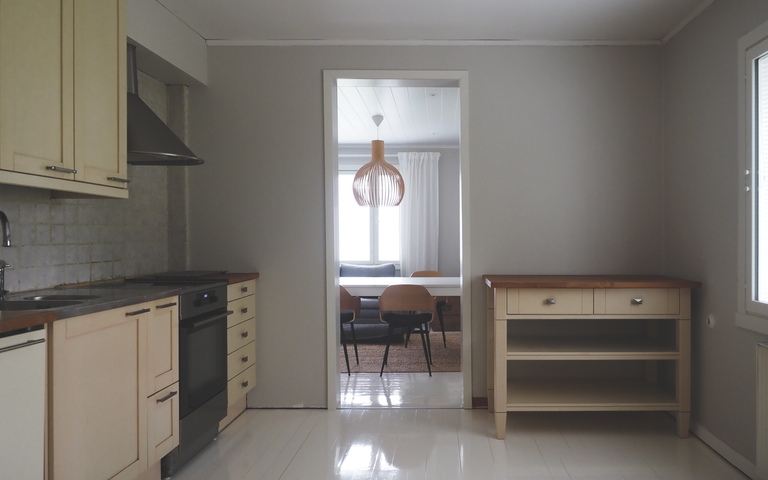
Still, it will be far better than it is and these and the office (below) are the last rooms to renovate in the living areas. While this has taken two and a half years, it feels much shorter than that and also, much longer. Our friends were expecting that this was going to be a seven to ten year project, but we have moved quite quickly on this and are looking forward to some time off.
As much as I want it all done - I am also tired.
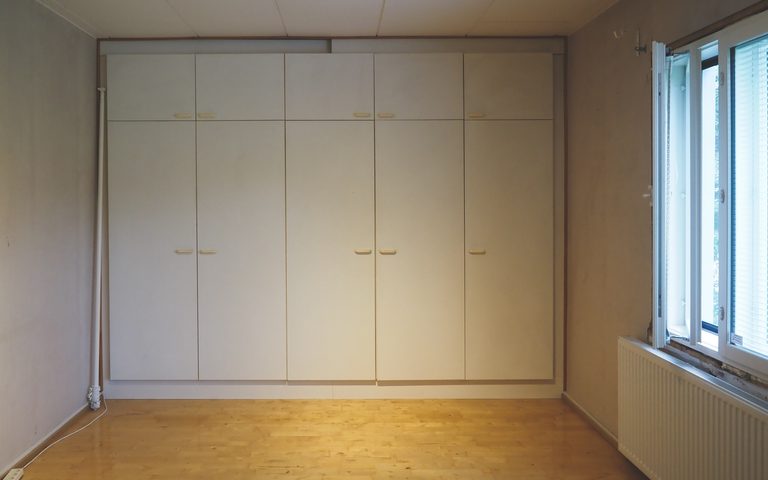
The office ^
Just a room with a window and as it is again a bit of a weird space, the layout will pretty much be the same, just refreshed.
Since I had the stroke last summer, we haven't done anywhere near as much as we had planned and had to pay extra for people to finish the jobs that I could no longer do. The last year has been difficult for us (and me) and we are looking forward to having some time off from not only the renovation, but perhaps getting some sense of completion once these areas are ready in a couple months. Perhaps once done, we can have some people over, make some steaks and share a glass of wine.
It is funny. I grew up in a very old house and I always wanted a new house instead. My parents weren't the most practical or handy of people, nor did they have the money to hire people to do the work, so it was a hodgepodge and falling apart all over the place. The work that was done was rarely done that well or, it was patchwork for the interim, but that interim was actually forever. If I could go back there knowing what I do now, I think I could have very slowly converted it into something special.
But, it is a lot of work, which is why I still sometimes feel like we should have just bought some kind of turnkey, cookie-cutter place that we wouldn't have to do anything at all to it. But, I am glad we didn't do that, because this does feel like home now and hopefully, it will stay home for a long time to come.
If home is where the heart is and the way to a man's heart is through his stomach; the kitchen must be where love is made.
I still haven't got my cherry pie....
Taraz
[ Gen1: Hive ]

