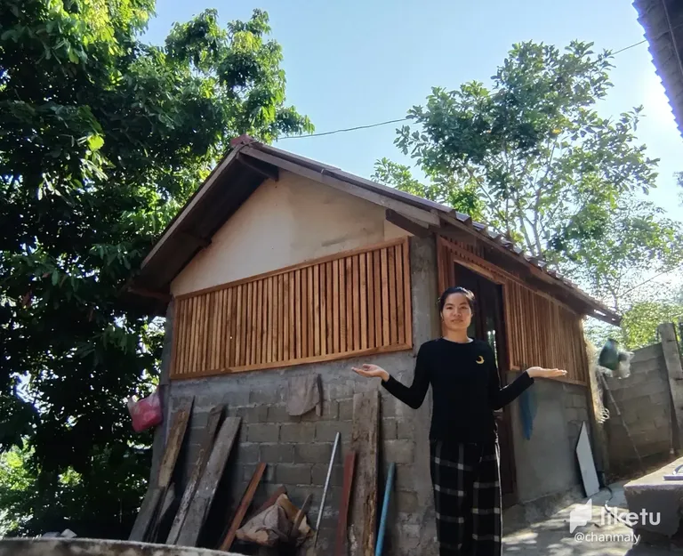
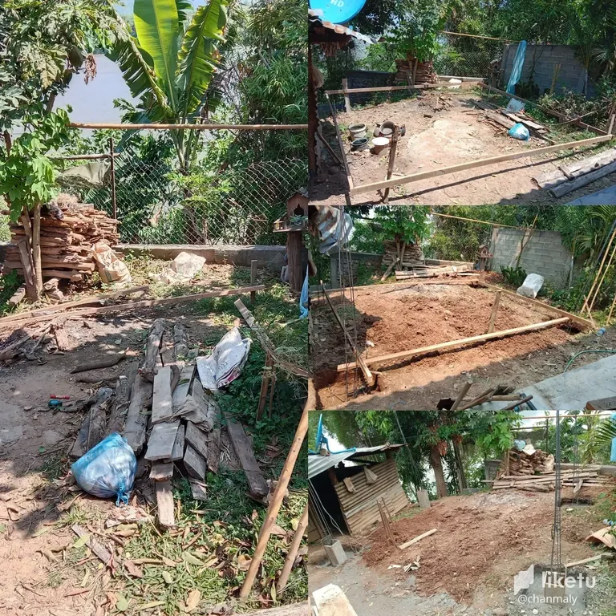
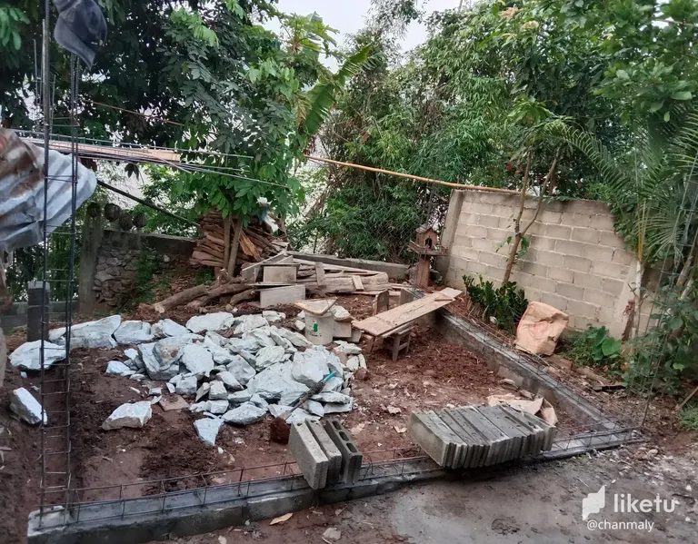
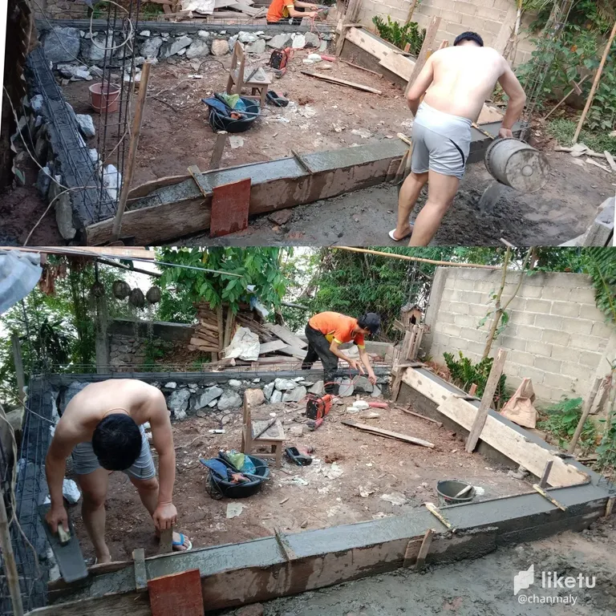
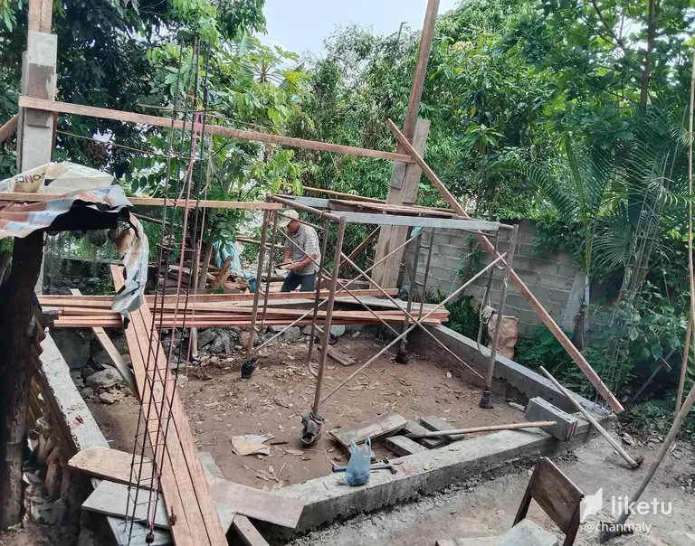
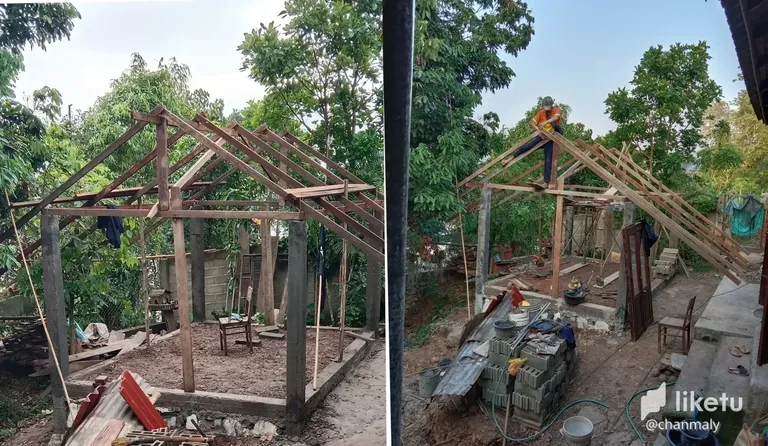
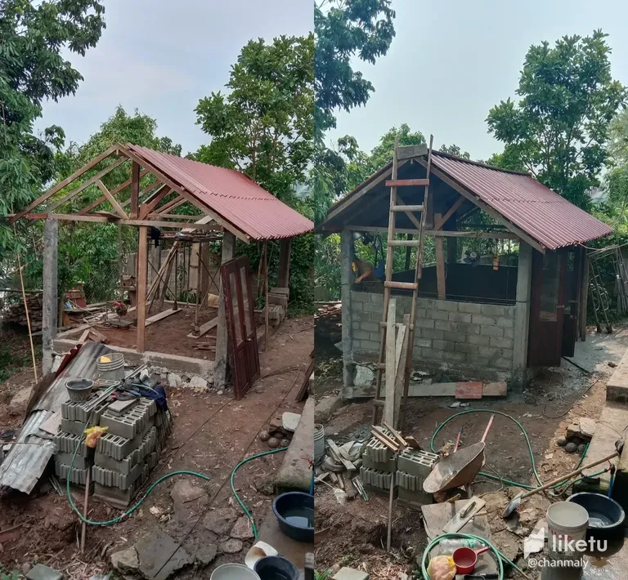
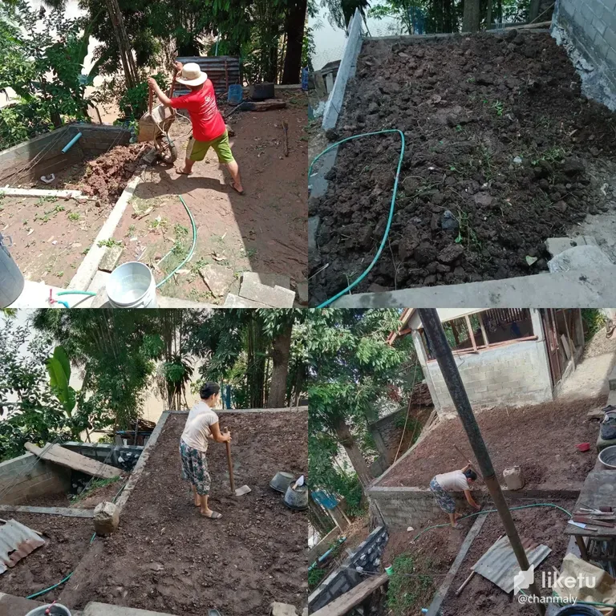
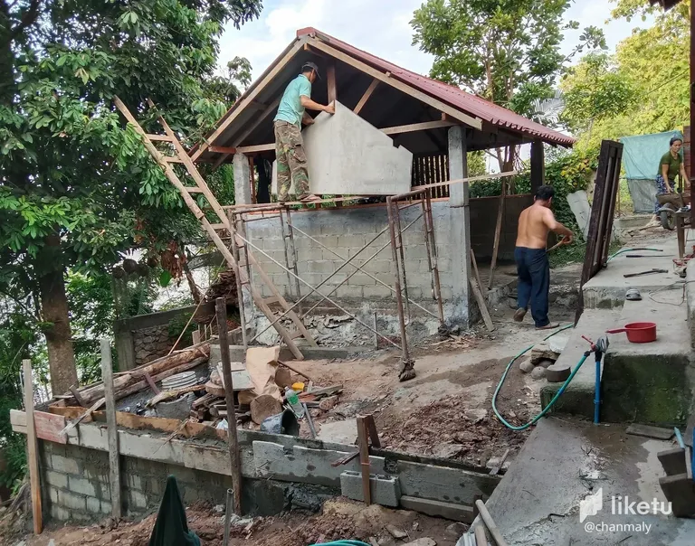
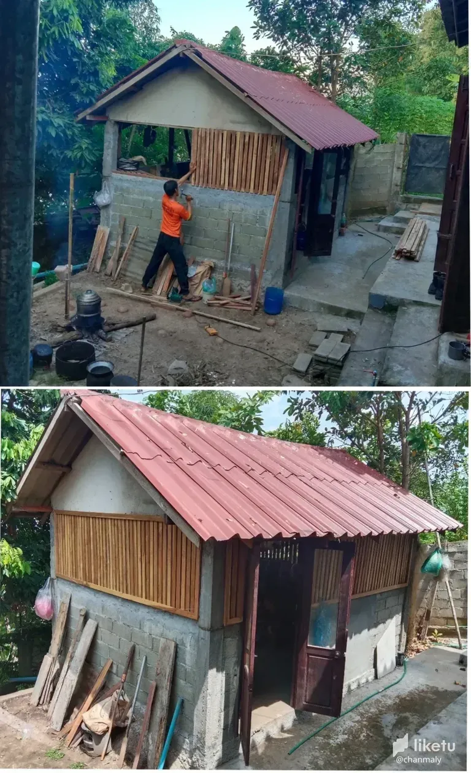
Hello my dear friends,
For homeowners or people who love and love to cook The kitchen is like the heart of the house. Because it is a cooking zone and a place where everyone can spend time together, so if you want to increase the usable space in the kitchen The addition of a kitchen is another interesting option. to have a wider area You can easily add a kitchen outside the house by yourself. Also save cost😆😆 because my family built a kitchen outside our house by ourselves.
Before starting to build an economical outdoor kitchen You will have to explore the needs of use first to see what kind you want. By the form of kitchen construction, there will be many types, it depends on what we like and the usage that responds to the lifestyle of living very well for our family itself. Alright, let's start building a kitchen outside the house. Starting with the frame of the house first, then dig holes in the frame that we have made four square holes. Each hole is approximately 70 × 70 cm wide and deep. Our kitchen is 3 mm wide and 3 mm long, so this depth is enough. Then pouring cement into the 4 pillar holes is considered successful in the first step, then proceeding to build the kitchen in each step little by little will get the outdoor kitchen as you wish.
The creation of a do-it-yourself kitchen outside the home is a favorite of many. by rebuilding a specific structure for the kitchen The addition of the addition of the house also means that you do not have to worry that if your kitchen reaches the end of the repair or renovation, it will affect the structure. The core of the house, so it is suitable for people who want to invest in creating a good kitchen. A room that lasts a long time and is clearly separated from the house.
Finally today my outdoor kitchen is complete and ready to use, our family helped every step of the way, so it's save a lot of budget but also very tired too.🤪🤪🤪
Finally, thank you all for reading my post, if I wrote something wrong, I apologize because I understand a little English and I hope you all enjoy my post bye bye.
Thank you very much for like my post and support me @ chanmaly
Thai Language
สวัสดีค่ะเพื่อนๆที่หน้ารักทุกๆคน,
สำหรับเจ้าของบ้านหรือผู้ที่รักและชื่นชอบในการทำอาหารแล้ว ห้องครัวเปรียบเหมือนหัวใจสำคัญของตัวบ้าน เพราะเป็นโซนที่สามารถประกอบอาหาร และ เป็นสถานที่ที่ทุกคนสามารถใช้เวลาร่วมกัน ดังนั้นแล้ว หากคุณมีความต้องการที่จะเพิ่มพื้นที่การใช้สอยในห้องครัว การต่อเติมครัวก็เป็นอีกหนึ่งทางเลือกที่น่าสนใจ เพื่อให้มีพื้นที่ที่กว้างขึ้น ซึ่งคุณสามารถต่อเติมครัวนอกบ้านแบบทำเองได้ง่ายๆ ทั้งยังประหยัดค่าใช้จ่าย😆😆เพราะว่าครอบครัวของฉันส้างครัวนอกบ้านด้วยพวกเราเองค่ะ.
ก่อนจะเริ่มส้างครัวนอกบ้านแบบประหยัดนั้น จะต้องสำรวจความต้องการในการใช้งานก่อนว่าอยากได้แบบไหน โดยรูปแบบของการส้างครัวจะมีด้วยกันหลายๆแบบชื่งก็ขื้นกับตัวเราเองว่าชอบแบบไหน และ การใช้งานที่ตอบสนองไลฟ์สไตล์การใช้ชีวิตได้เป็นอย่างดีต่อคอบครัวเรานั้นเอง. เอาละพวกเรามาเริ่มลงมือสร้างครัวนอกบ้านกันเถอะ.
เริ่มต้นด้วยการตี่กรอบโครงสร้างบ้านเป็นอันดับแรก, จากนั้นก็ขุดหลุมตามกรอบที่เราทำเป็นวงสี่เหลี่ยมให้ได้ทั้งสี่หลุม โดยแต่ละหลุมจะมีความกว้างและลึกประมาณ 70 × 70 cm. ครัวของเราจะมีความกว้าง 3แมัด และ ยาว 3 แมัด ดั่งนั้นความลืกเท่านี้ก็เพียงพอแล้วค่ะ. จากนั้นก็ทำการเท่ ปูน ซีเมนต์ลงในหลุมเสาทั้ง4ให้เรียบร้อยก็ถือว่าสำเร็จแล้วในขั้นตอนแรก จากนั้นก็ดำเนินการสร้างห้องครัวไปแต่ละขั้นตอนที่ละนิดก็จะได้ครัวนอกบ้านสมดังใจแล้วค่ะ.
การสร้างครัวนอกบ้านทำเองซึ่งเป็นที่ชื่นชอบของคนจำนวนมาก ด้วยการทำโครงสร้างเฉพาะสำหรับห้องครัวขึ้นมาใหม่ ทำให้เกิดการแบ่งพื้นที่ออกเป็นสัดส่วนได้อย่างชัดเจน นอกจากนั้น การต่อเติมออกมาจากตัวบ้านยังทำให้คุณไม่ต้องกังวลว่าหากห้องครัวของคุณถึงช่วงที่ต้องได้รับการซ่อมแซมหรือปรับปรุงแล้วจะส่งผลกระทบกับโครงสร้างหลักของบ้าน ดังนั้น จึงเหมาะกับคนที่อยากลงทุนสร้างห้องครัวดีๆ สักห้องหนึ่งที่มีอายุการใช้งานที่ยาวนานและแยกส่วนออกจากตัวบ้านอย่างชัดเจน.
ในที่สุดวันนี้ครัวนอกบ้านของฉันก็เสร็จสมบูรณ์พร้อมใช้งานแล้วค่ะ, ครอบครัวของเราช่วยกันทุกขั้นตอนจื่งทำให้ประหยัดงบประมานไปได่เยอะเลยค่ะแต่ก็เหนื่อยมากเหมือนกันค่ะ.🤪🤪🤪
Thank you very much for like my post and support me @ chanmaly
For the best experience view this post on Liketu




