Hello friends in Architecture+Design Community, last Saturday, our family and I went to the swimming pool and water park which is located near our house. I have shared our exciting experience while in the pool at the Weekend experience community. Our family admires the beautiful architecture of the Qitaro swimming pool and water park. But it would be impolite if I talk about architecture in the Weekend experience community. So I will tell my friends who are architecture lovers about the beauty of the architecture of the Qitaro swimming pool and water park. The Qitaro swimming pool is located on Jalan Amir Hamzah, North Binjai sub-district, North Sumatra. The architecture and design of the Qitaro swimming pool has a modern theme with a blend of traditional Karo tribes.
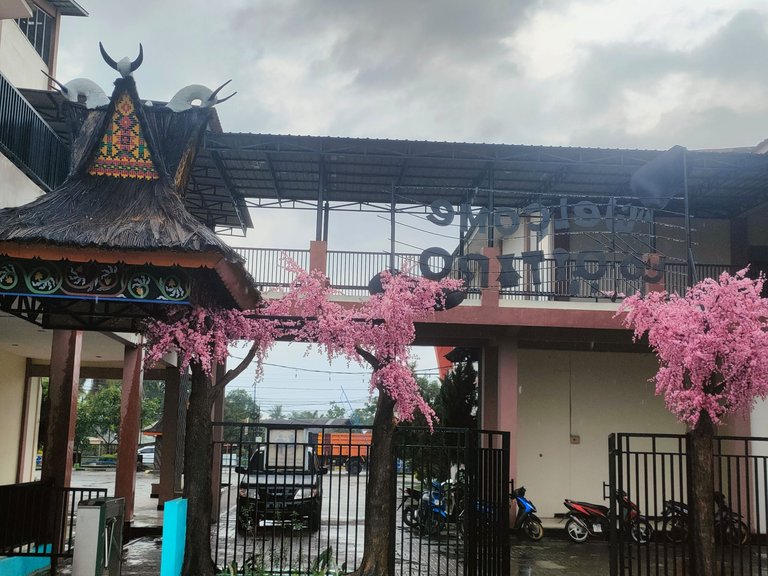
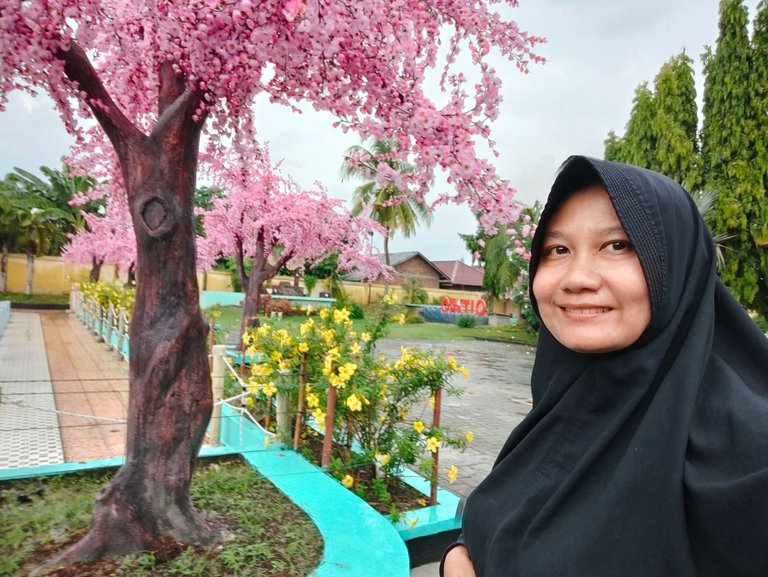
Entrance architecture
When I entered the gate towards the swimming pool, I wondered why there was a Karo ornament above the entrance, because as far as I know, the owner of this swimming pool is Javanese. I asked one of the employees at the swimming pool, it turned out that this swimming pool had been bought by the Karo tribe. But to be honest this is very interesting, I very rarely find a combination of traditional karo style architecture in a swimming pool.A house made of palm fiber roofs with a buffalo head on it is a symbol of the traditional Karo house. This Karo traditional house is placed above the gate and adds a unique impression to the swimming pool.
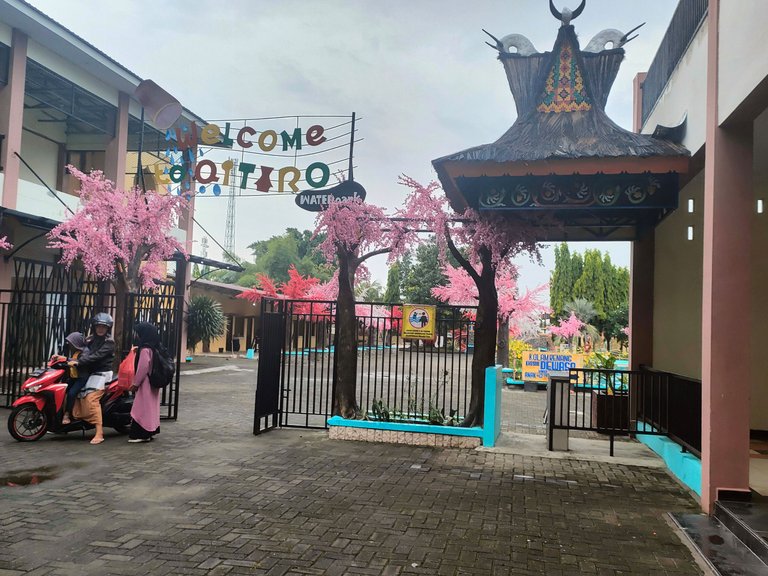
The Courtyard architecture
After entering the courtyard of the swimming pool, I was amazed by the architecture of the swimming pool, along the way there are many beautiful cherry blossoms, these colorful flowers are decorative flowers, but they look the same as the original. Visitors will be happy to take selfies in the courtyard area entering this swimming pool. This entry yard has a floor covered with paving blocks.
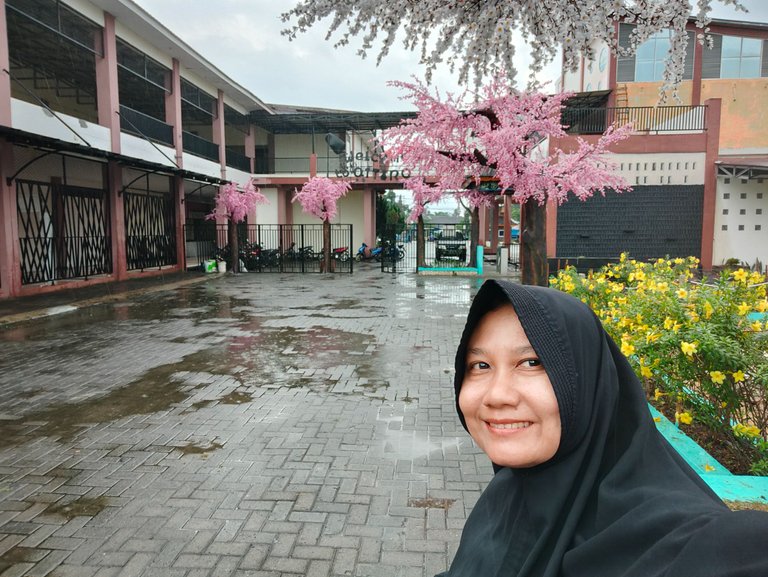
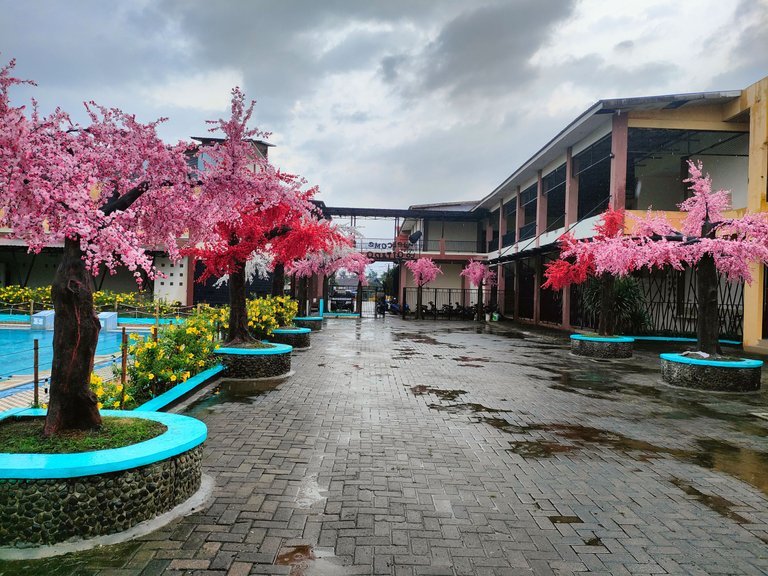
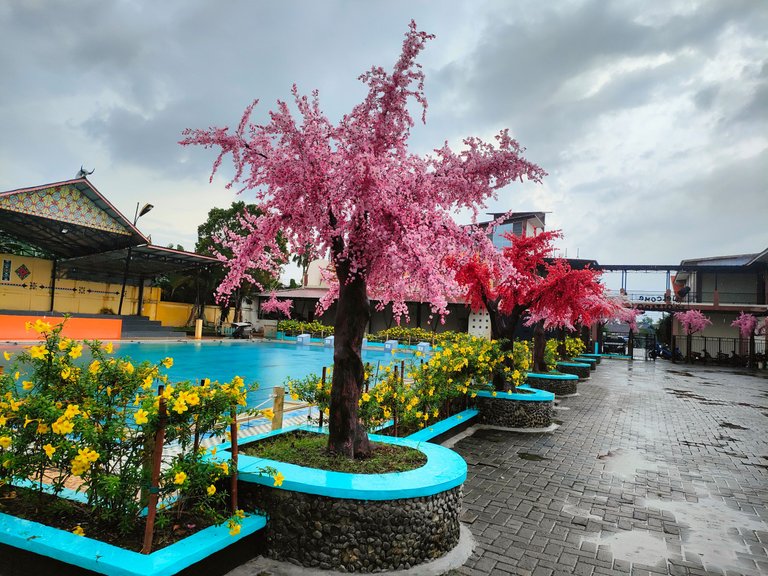
Main swimming pool architecture
The architecture of the swimming pool is divided into two parts, namely the main swimming pool which is located in the front yard and the children's pool which is equipped with a play area / water park which is in the back. The main swimming pool is a special swimming pool for adults and 12 year old children must be supervised by an adult. There is a warning sign posted in front of the pool. Today's swimming pool architecture looks beautiful with lots of flower decorations around the pool.
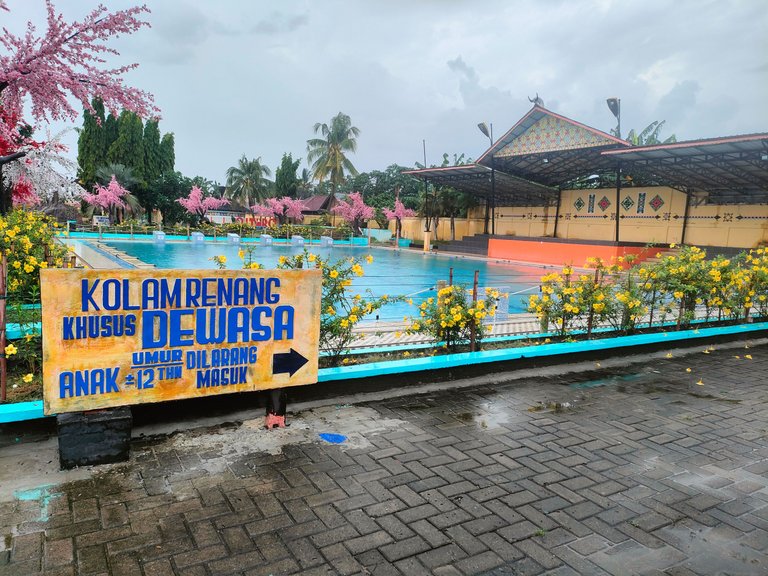
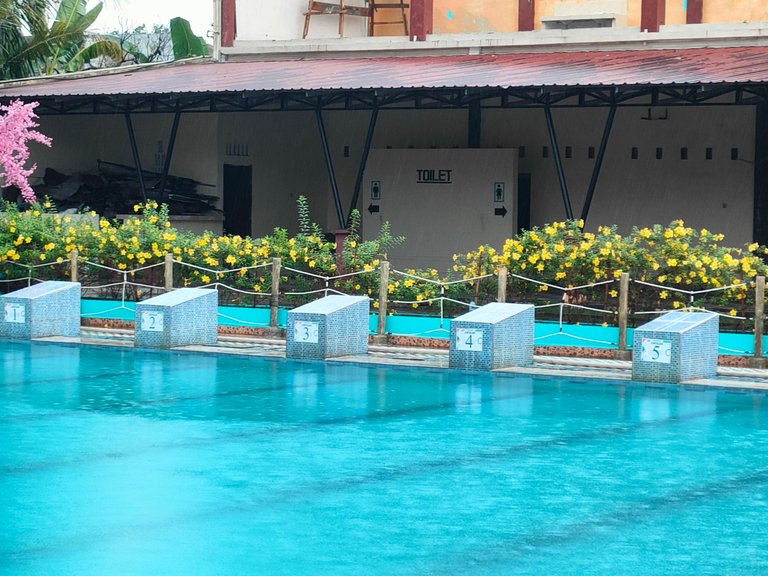
The design of the drain hole is in the form of blocks made of cast cement and given a blue color according to the color of the swimming pool, so it looks matching. This swimming pool is also surrounded by a water drain hole, this sink hole is covered by closing blocks of cement blocks that can be opened and closed.
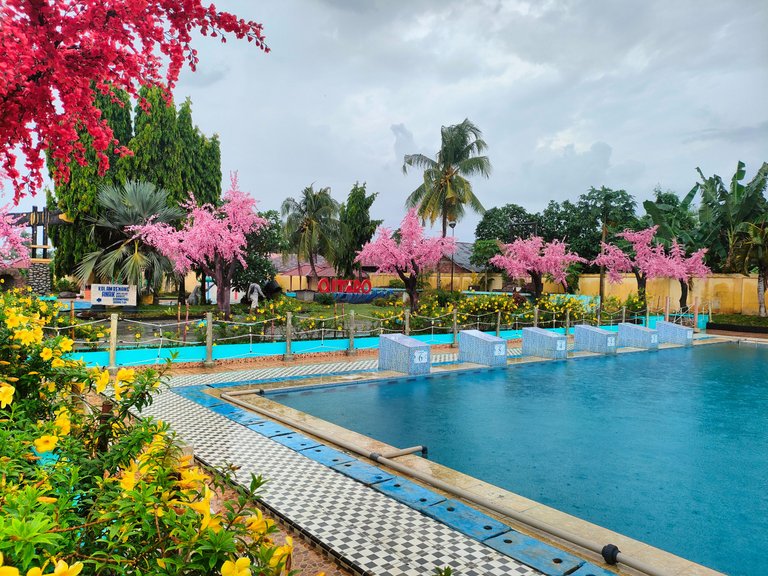
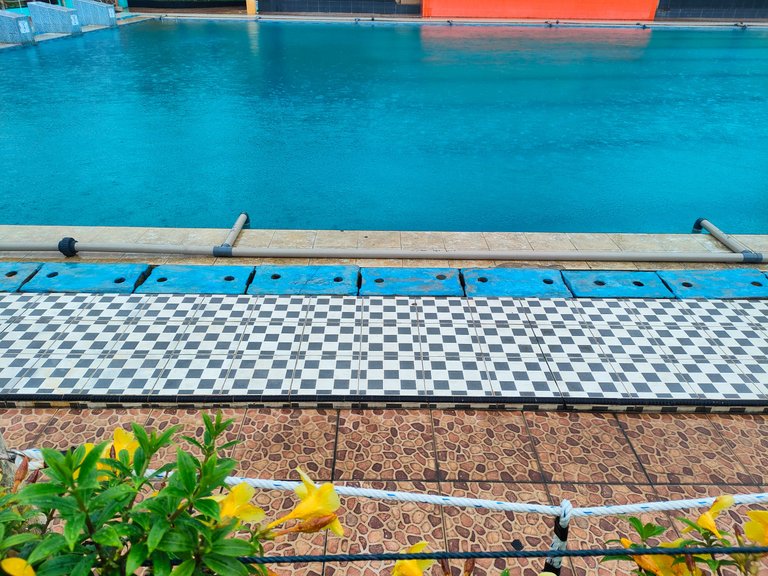
In the main pool area there is a tribune with Karo style architecture. This tribune is used for visitors/spectators who want to watch swimming competitions in the main pool.
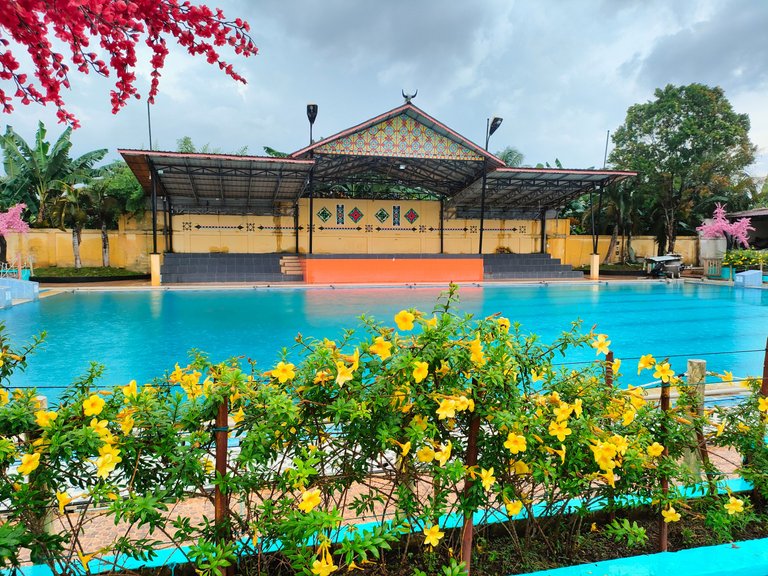
Karo-style architecture in the stands can be seen very clearly on the walls of the stands which are decorated with lizards / characteristics of the Karo tribe.
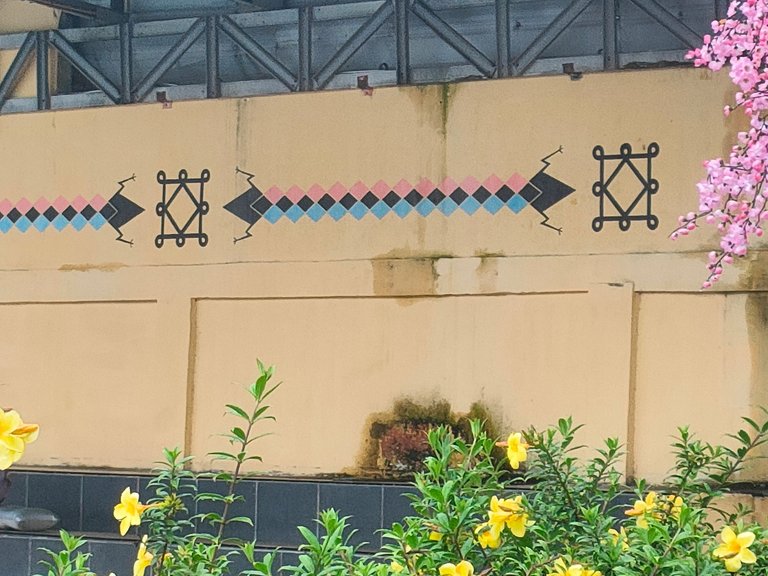
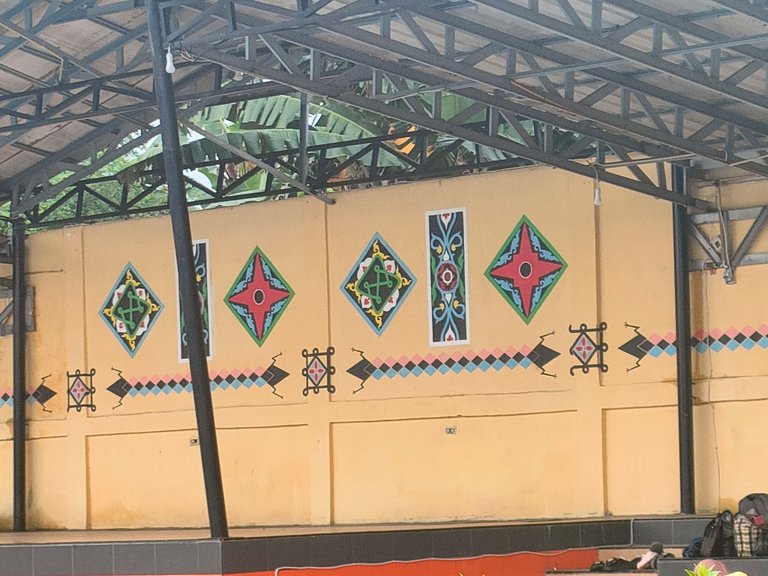
The architecture on the roof of the tribune is in the form of a buffalo headdress typical of the Karo tribe. The swimming pool owner clearly shows his identity on every architecture in the swimming pool.
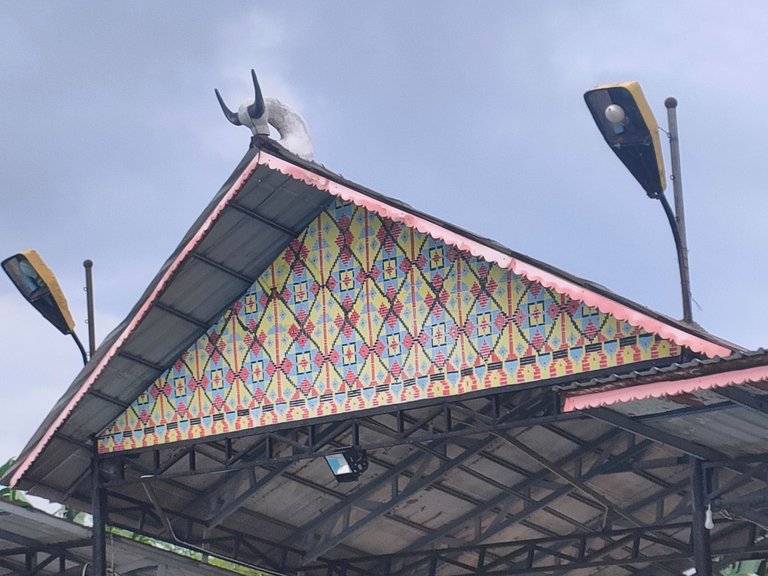
Water park architecture
Next I will show you the architecture of the water park which is used as a playground for children. When entering the water park area, you can feel the feel of a playground, the design at the entrance area depicts a game area, there is a replica of a red apple and also a park.
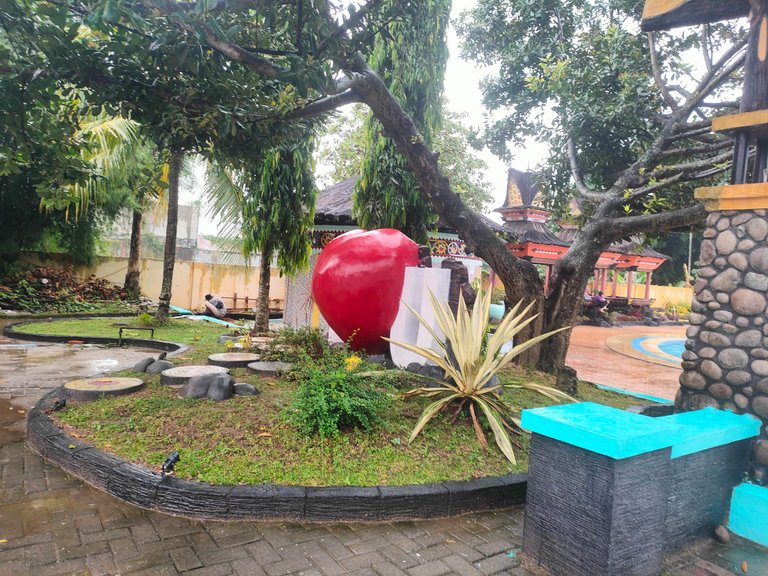
I see the architecture of the water park is in accordance with the concept of a playground for children, there are several simple playgrounds for children.
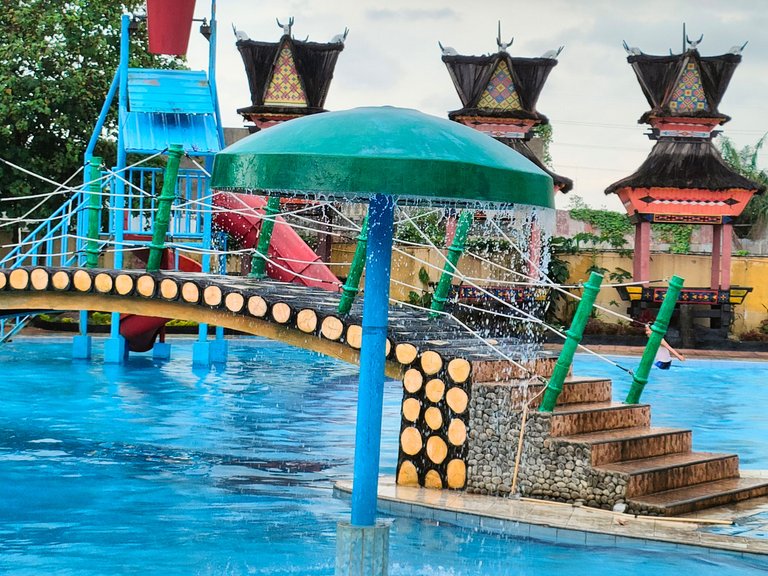
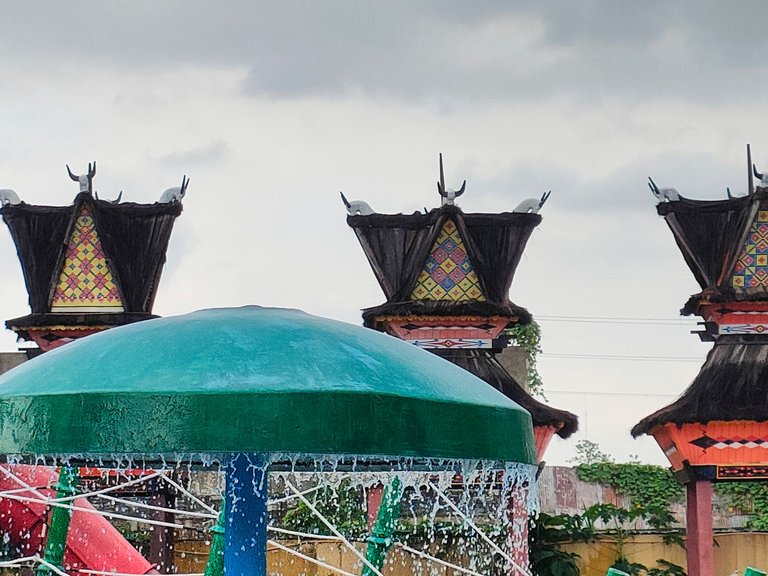
It feels less stable if in the water park area there is no bucket of water used for playing with water. The owner has designed this place well, a large water bucket is holding water and waiting to be spilled.
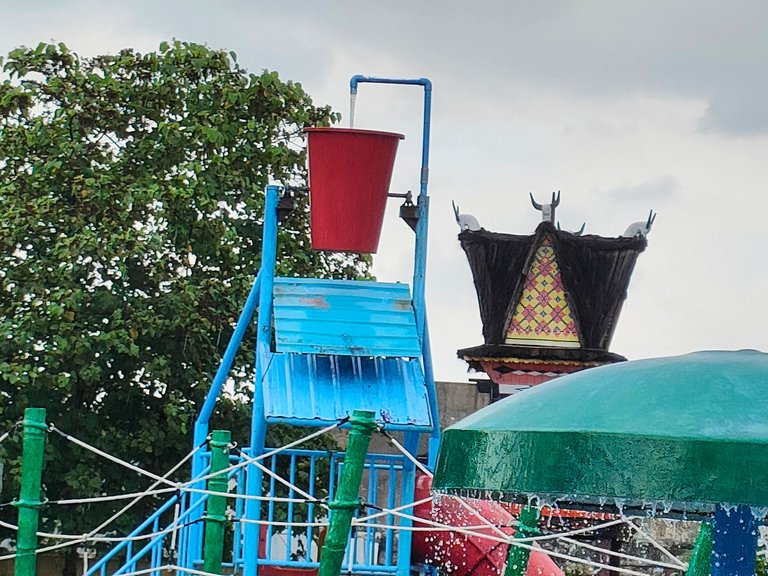
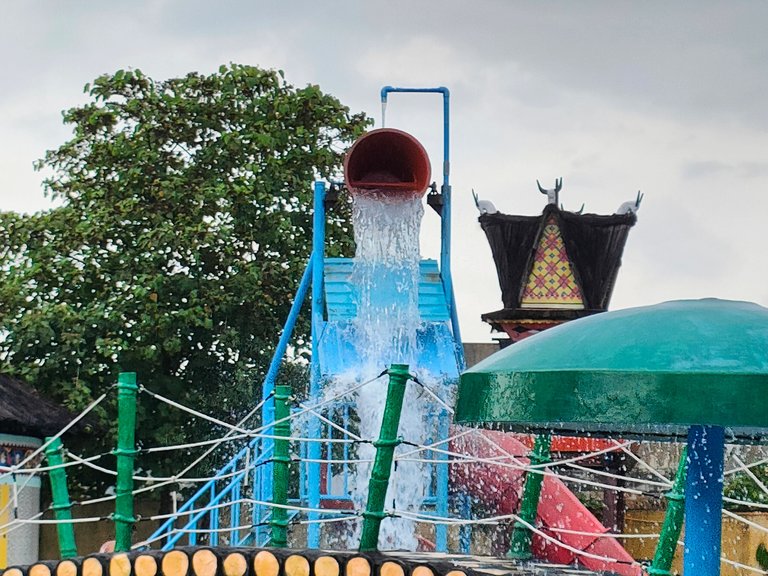
Here also provided a cave, so that children are more interested in playing. This artificial cave is located in the middle of the pond.
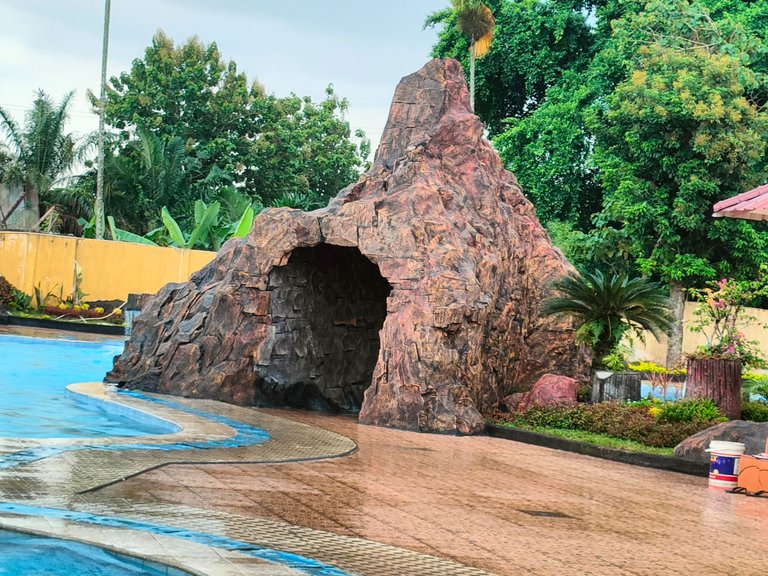
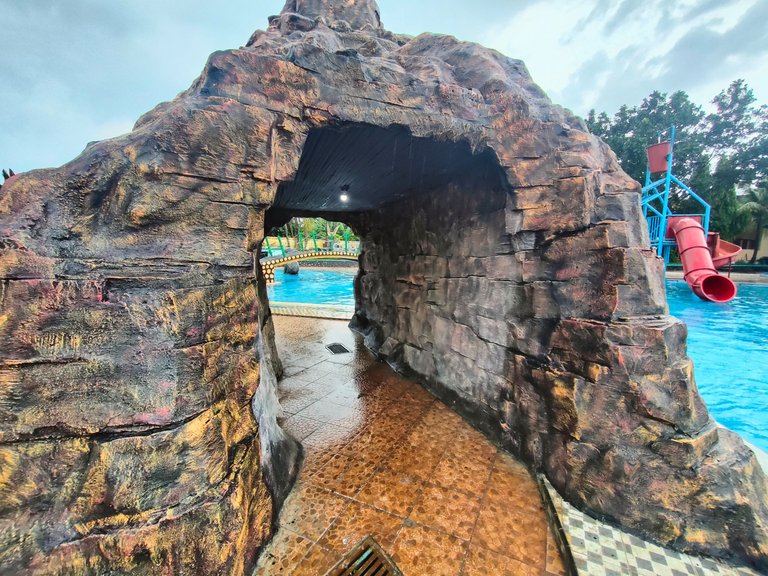
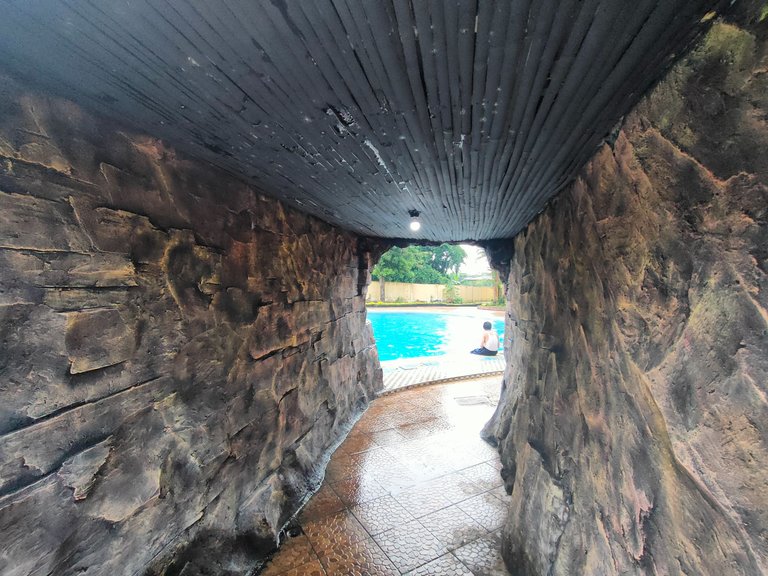
My son, Marsa, was so enthusiastic about playing the water slide, he climbed to a height of about 6 meters and started sliding.
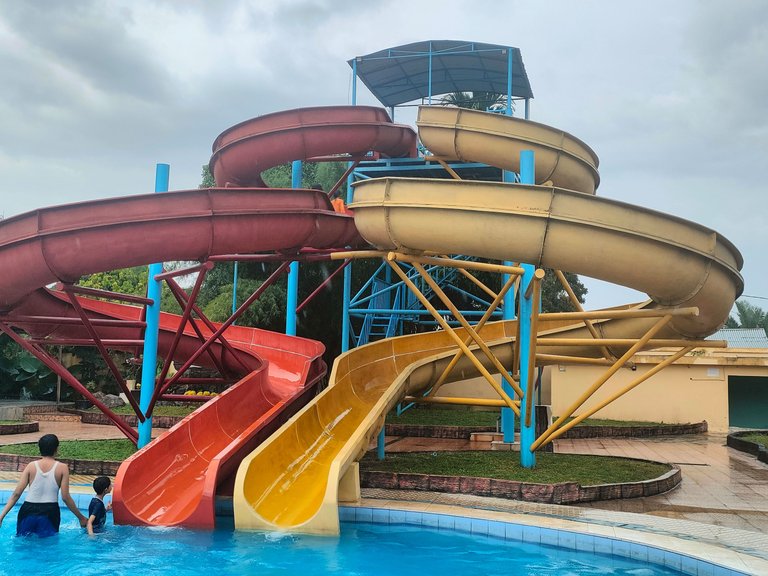
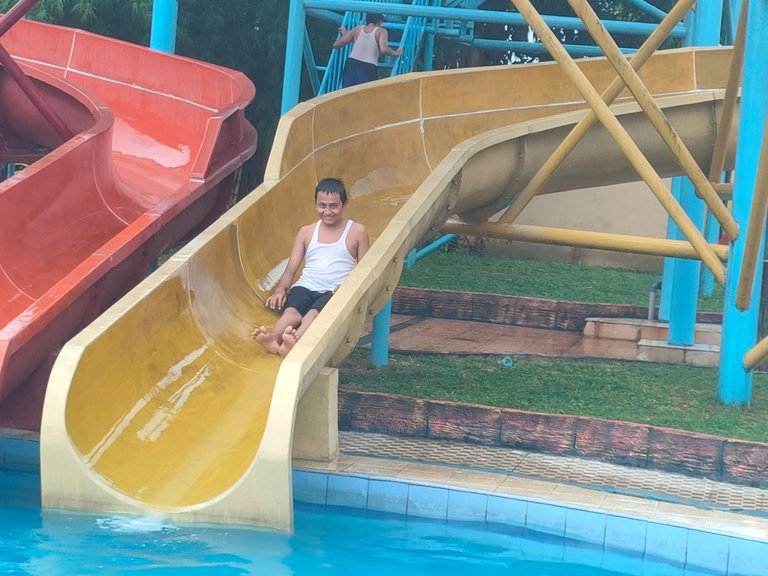
Meanwhile, Rais was busy playing in the water and learning to swim.
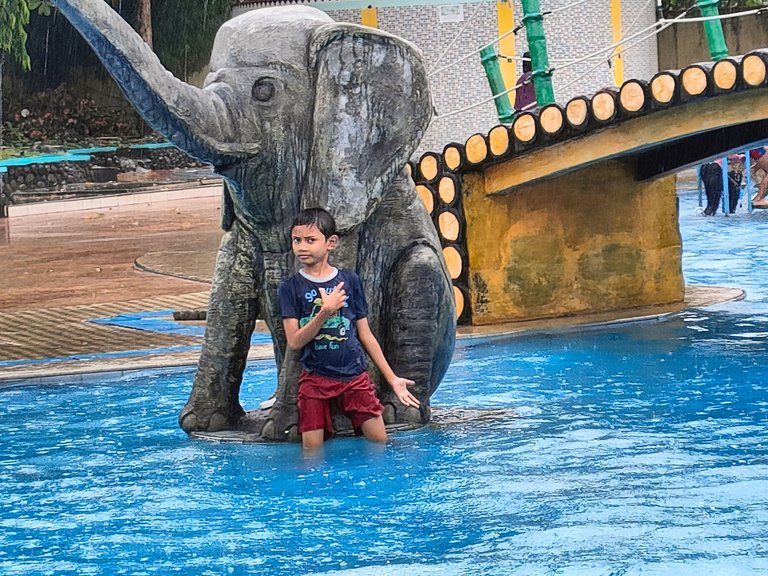
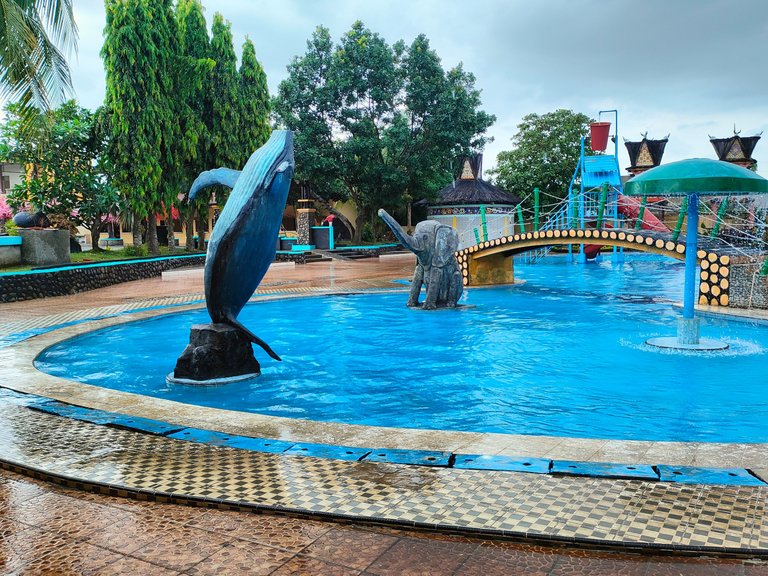
While waiting for the children to play, I started taking some photos as documentation. Ever since I entered, I was curious about the architecture of this round place.
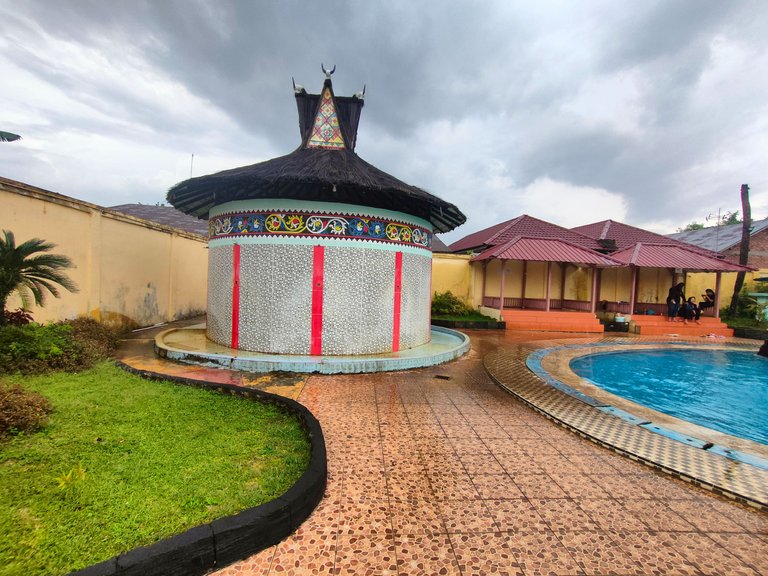
Toilet architecture
At the edge of the pond, I found a building with typical Karo architecture, on its round roof covering, there is a buffalo head, while the walls are influenced by Karo floral motifs.
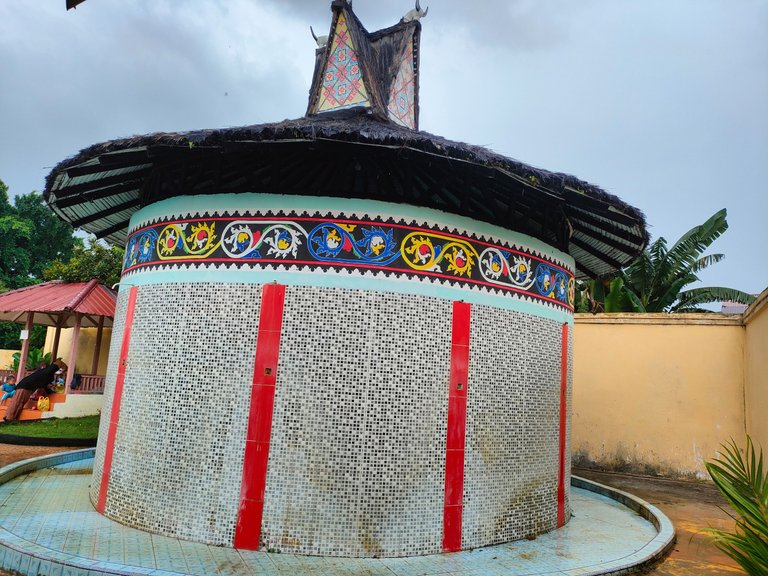
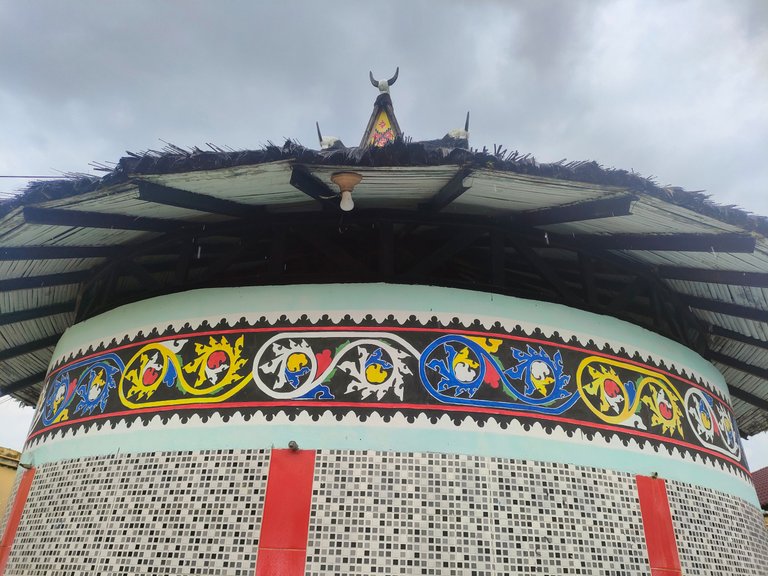
When I approached it, it turned out that this building was a toilet.
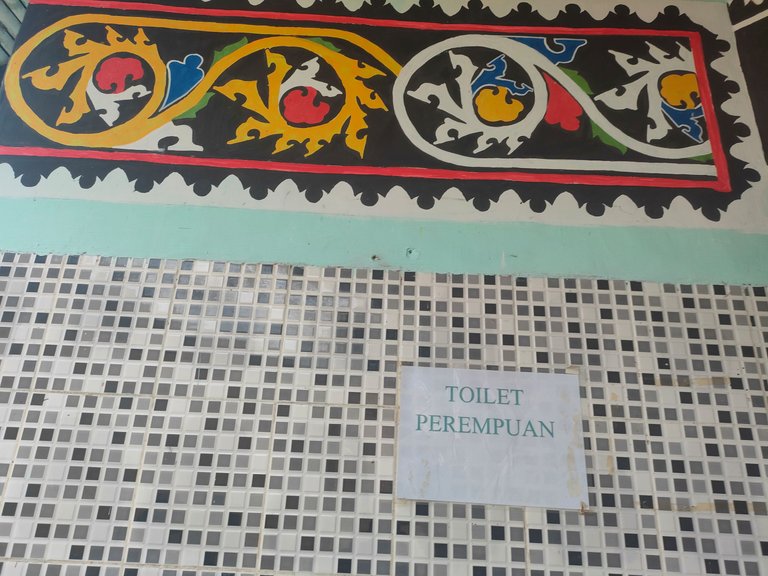
I will show you the design of the roof frame, the shape of the roof is designed in a round shape, according to the building design.
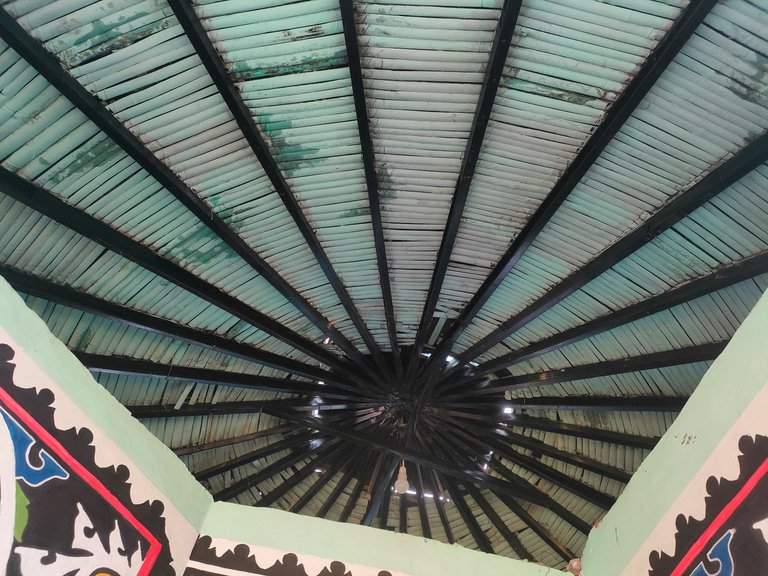
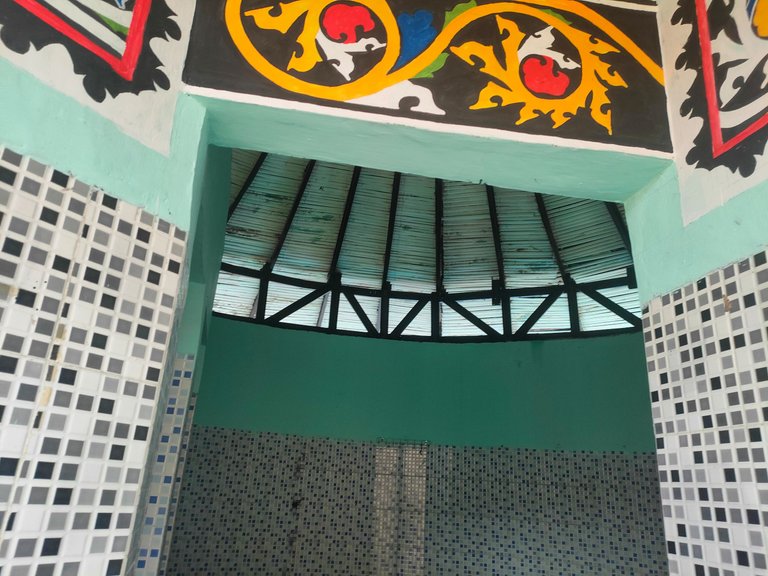
Gazebo Architecture
A traditional style architecture in the middle of a water park will attract the attention of architecture lovers, this traditional Karo style architecture looks unique. The owner provides several resting places for visitors, the design of the resting places is very thick with the symbols of the Karo tribe. The roof architecture looks very unique with the basic shape of the Limas and at the top there are 3 triangles.
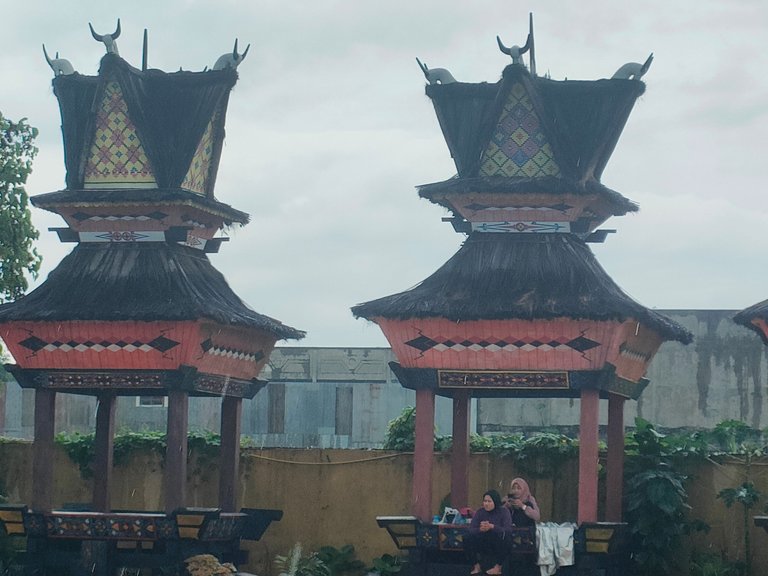
Based on the data I got from https://koropak.co.id/17389/mengenal-rumah-adat-karo-yang-biasa-disebut-siwaluh-jabu.The triangular shape on the roof is called lambe lambe and the decoration on the roof is called Ayo.
This Gazebo/resting place is built with 4 pillars, around the pillars there is a typical Karo floral motif.
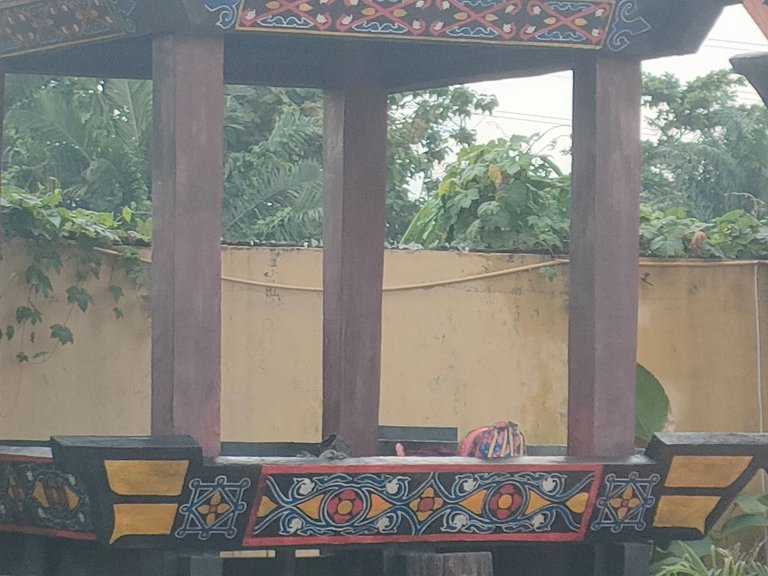
Garden Design
In addition to the typical architecture and design of the Karo tribe, in the swimming pool and water park area there are many small parks and green spaces, so this place looks beautiful.
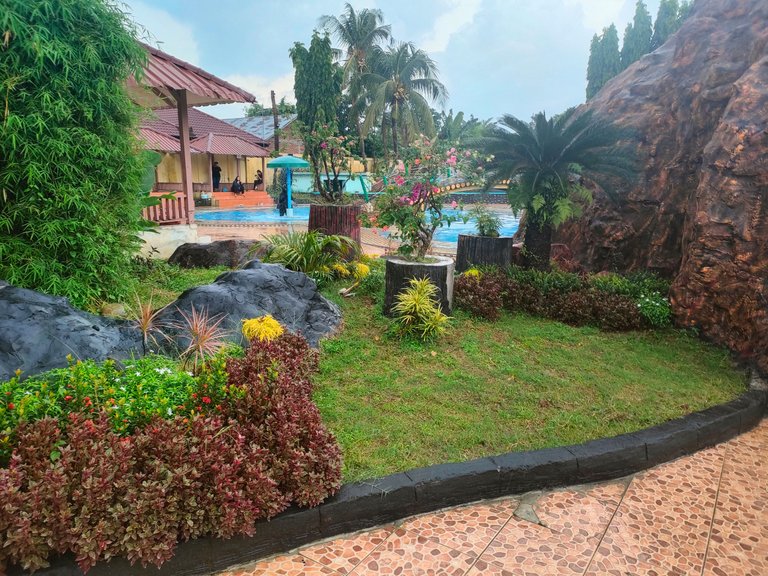
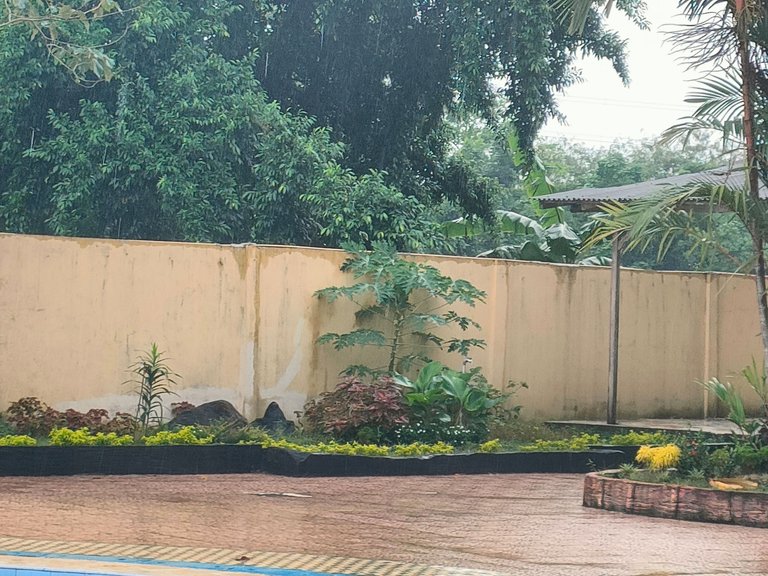
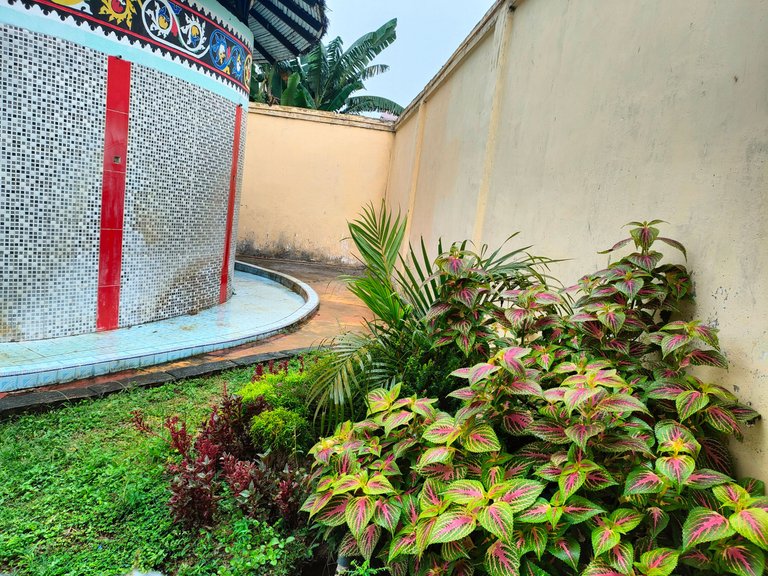
All the photos I took with the Realme GT master Limited edition 5G camera.
Thank you for reading my post.
Best Regards
@umirais



