It has been a while, but the next thing on the list of renovations is likely to come close to being the largest single expense, though there have been some "pretty big" single expenses already. Changing the window, the heating system, building an upstairs bathroom... The bathroom was the largest, by far. but, now we are turning our attention to the kitchen-. At least, we are turning some "wish" attention that way.
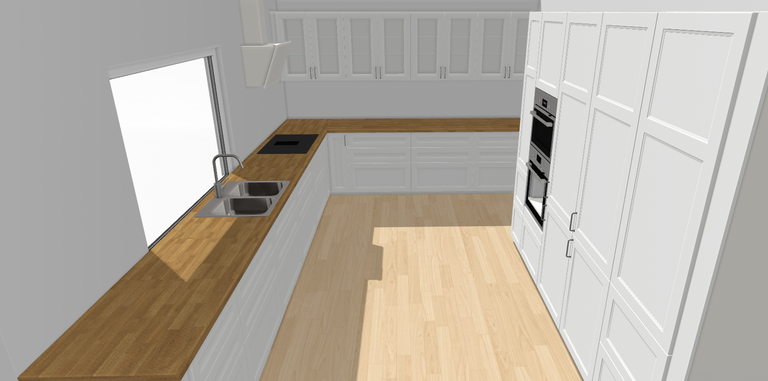
We are very likely to go with an IKEA kitchen again, as while yes it is cheaper, the one we installed in our previous apartment held up incredibly well for the six years we were there. However, since that time, "cheap" has changed at IKEA too and rather than being less than half the price, it is now around a third cheaper perhaps.
The current kitchen while it "works", is not well appointed and as the layout isn't practical. Not only that, there is almost no convenient bench space, making food prep difficult - nor is there enough storage space, despite the size.
This kitchen is a bit of a challenge though, as while it is large, there are some issues that we might have to contend with if it is impossible or too expensive to change them. The first major one is the height of the window, as it is only 800 mm from the ground, whilst a standard kitchen benchtop it 900. Raising the window is possible, but it is expensive due to the outside material of the house, but we will look into it with a new contractor we used last year, as he is decent and works a little cheaper, as well as quickly.
The second issue is where the pipes run for the sink and dishwasher. As normal, they are on the inside walls, as in old houses the generally played it safe and kept them from freezing. However, if we are able to move them, we can can shift the position of the sink and use the wall it is currently on to drastically improve storage space. For me, storage space is always important, as while I don't necessarily want to use it, I have always found it is better to have it than not, because I do not like clutter on benchtops.
IKEA has some tools for planning and designing some rooms and for some of their storage systems, and they are easy to use and fast to be able to create a realistic sense of what a space might become. I haven't chosen materials or machines of any kind here, but kept it simple so that I can play around with positioning.
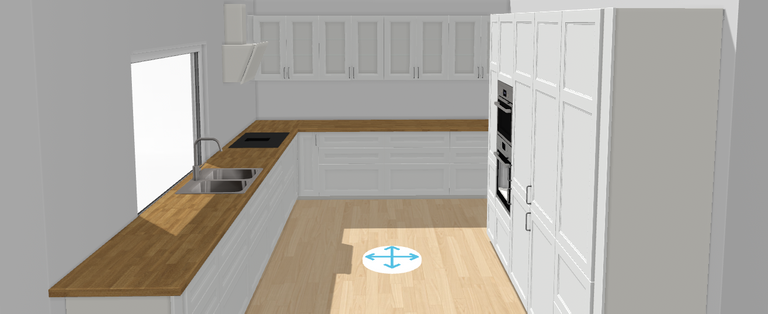
At this point, I think this is the "ideal" set up, but it would be dependent on the window being repositioned upward and the pipes being moved so that the sink and dishwasher can be on the other side of the room. The other thing that it might not need is the rangehood, as I am hoping to get one of those vacuum stovetops instead. It cleans up the space a lot if not requiring the exhaust point.
This gives a lot of space to us for storage of dry food and the chance for a side-by-side fridge and freezer. Food storage seems to be weighing more on my mind lately for some reason. Also, it gives the possibility for a raised oven and microwave tower, rather than having the oven at floor level. This is what we had in our last place and it was really handy and felt far more comfortable cooking, plus looked neat and clean.
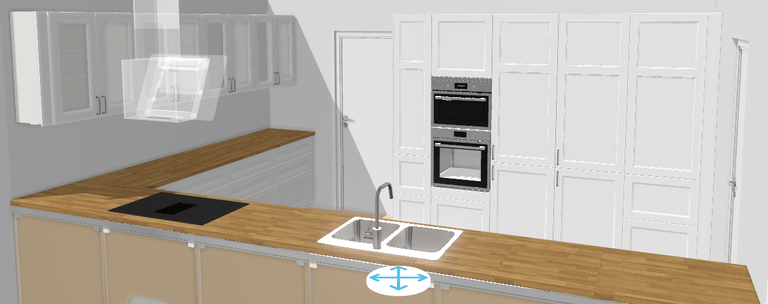
Then... if we are unable to move the window and the pipes, then we have to make some additional concessions. First of which would mean that in order to get more bench space, we would have to split the level of the benchtop to travel beneath the window, so it would be at a height of about 750 mm, 150 below the normal height. I don't like this idea and while it looks "okay" to my wife (who just wants a new kitchen) it is like built-in clutter to my eyes.
However, beggars can't be choosers.
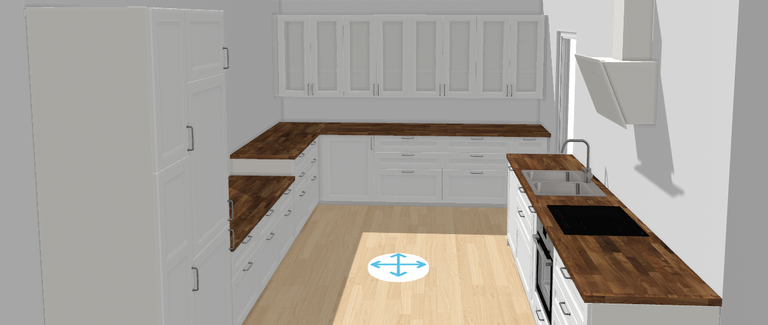
The other problem with this design is that it can only afford the space for a fridge-freezer, which while we have that now, I am trying to get into a position where I get the sense of more space, even in the fridge. At the moment, I can only get that by taking food out.
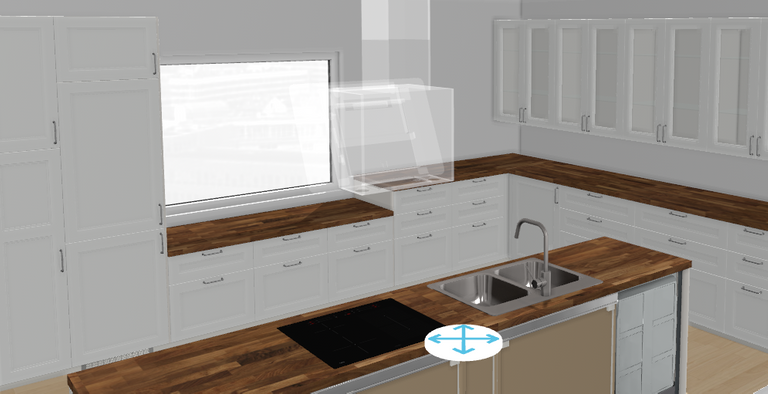
The software adds up the price and creates a parts list, which is super convenient, but even though I haven't chosen the machines or the surfaces yet, just the basics pushes both of these over 13,000€ ($14,000 US) for just the materials. I suspect based on what we have paid earlier, plus the price hike on top, the work to fix the surfaces, structure, electrical and plumbing is likely to be close to another 10K on top, and if we were to move the window, that would be around another 3-4K.
As said... wishing a little here.
However, what I am trying to do is spend more time planning some more practical things again, as I feel that all I have been doing is working in various ways, with little point as to why. Perhaps having some goals in mind, will bring some purpose as to why I keep on doing what I do - even if I never end up acting on them. However, since we have done the rest of the house, at some point, we will have to get onto the kitchen, just to get that sense of alignment.
I have heard that planning a holiday can just as relaxing as actually going on holiday, so maybe planning a kitchen will be almost as good as having a new one. I don't buy that - but unless I have some more scratch to throw into the house - I can't buy a kitchen either. Either way, while I do enjoy the process of planning renovations, I am not even sure if I am physically capable to do much of the work these days, which means - even more expense on top to cover what I used to be able to do myself.
Do you enjoy planning for what might never happen too?
Taraz
[ Gen1: Hive ]

