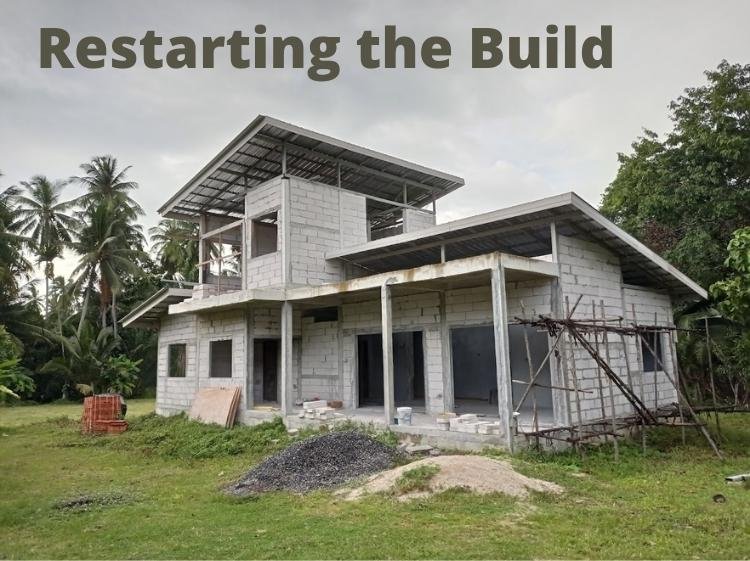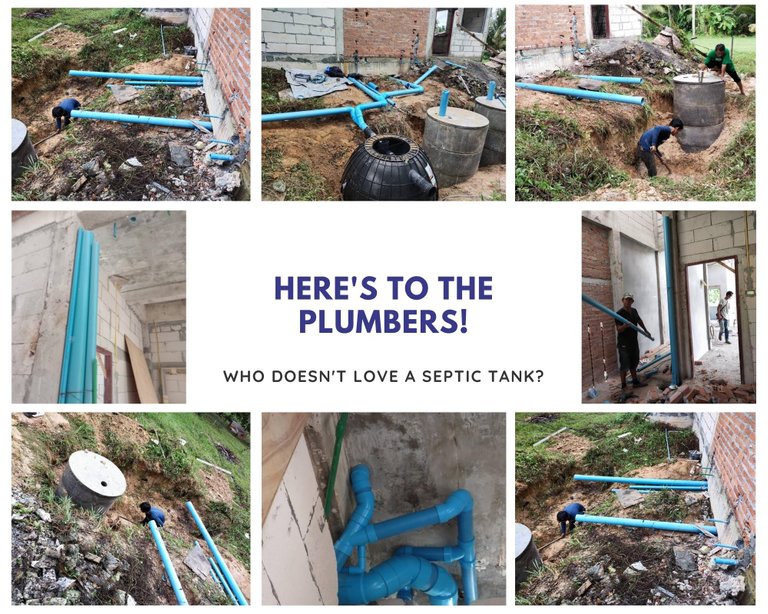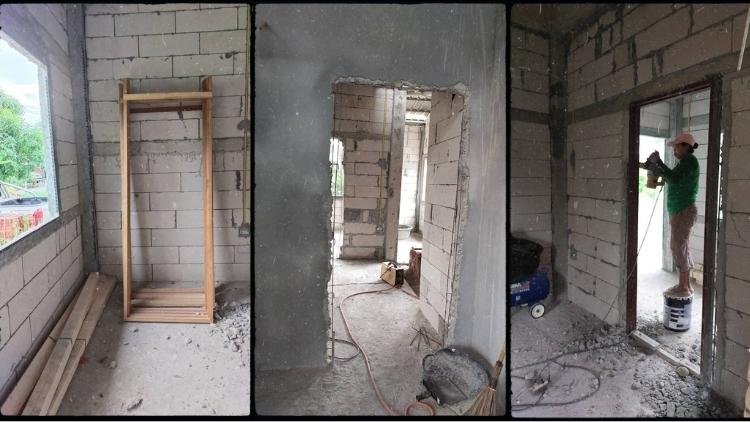
This is where we left off and after 20 months, it's still not finished but thankfully, the end is in sight!
In October last year, the house had not made any progress due to ongoing legal action but we got the OK to continue and found a new architect and project manager locally here on Samui.
The architect came round, had a look, we had a chat and next turned up with a price. We had heart attacks, before going through the Bill of Quantity with a red pen trying to reduce the cost and after a couple of hours and half a bottle of scotch, the proverbial dotted line was signed upon.
The architect and myself went through the problems and how we would address them and she went off to get things ready to restart the build.
After various checks on the structural integrity and a little re-drawing of plans to compensate for the many issues that had arisen with the original plans and builders, a specialist plumbing team appeared and the ripped out and reinstalled correctly, the whole of the drainage system, swiftly followed by the water pipes.
This in itself was no easy task as a new riser shaft location had to be created and the entire floor layout of the upstairs redone. Some poor bloke spent two days drilling holes in the concrete floor before having to squeeze under the house to get the pipes out towards the septic tank and soakaway, which again, needed to be moved and redone properly.

This time, it was decided to go for a full hot water system in parallel, mainly to feed the bath as the small water heater we had was nowhere near up to the job. We ended up with a full blown, permanently plumbed hot water tank and feeds to all the bathrooms and kitchen. This architect was extremely good at getting us to buy 'extras', though to be fair, after the shambles the house was in and the many things that hadn't been mentioned and not included when we'd started the build, most of them weren't actually extra!
The house ended up with most of the internal walls ripped out and all the door frames being replaced such was the state it had been left in by the original builders.

The build progressed nicely, additional problems being solved as they arose and the architect being on site almost daily, supervising and making things were done correctly. She also kept us updated on an almost daily basis with photos. This has proved to be a huge advantage of using local people.
The other huge positive about this architect is they were sub-contracting the work to specifically skilled tradespeople with each crew having their specific work to do based on their trade. She also gives her thought and constantly makes suggestions instead of just following the drawings rigidly and is also a top designer and so helps with colours and fittings.

The only bedroom in the house and again, we made use of wide opening doors to let in light and breeze. The glass is slightly tinted to try and keep the heat out and we also removed some of the many windows from the original plans. No view of the ocean sadly, but if you like looking at coconut trees, you're in luck!
As I mentioned before, the building won't just be a house but also a fully, medically licensed clinic so the wife can operate her Pediatric Occupational health practice and the requirements for the building were quite stringent. Four rooms are dedicated to the clinic. A small reception which must have the space for 6 seats and a counter, a bathroom, a consulting room and the main room which is the soft-play therapy room. This final room is the largest and must be a minimum of 20 square meters. (I'll go through a list of equipment and general 'stuff' in a later post). Everything must of course adhere to the guidelines laid down for wheelchair users.
Due to the original morons not being able to use a tape measure, spirit level, know what a 90 degree angle was or read a plan, upon measuring the bare walls, even before rendering, the therapy room, which had originally been 21.2 sq. m. was down to 18 sq.m so we needed an extension which was quickly drawn up and added. This extension also needed to add a little on to the bathroom in which you could barely swing a cat in, let alone get a wheelchair in! Tagged on again was the emergency exit down which due to them starting the build at the wrong level in relation to the ever-so-slightly sloping ground meant a 3 foot drop!
A roofed terrace was added to take this into account and also, as somewhere to sit the water tanks and pump.

A view of the rear of the house with tanks and water pump and plenty of space and sockets to stick a washing machine or use power tools!
The wheelchair ramp was another issue and a must-have. The original architect couldn't be arsed looking up the legal slope and got it wrong...way wrong and so this needed to redesigned and now is a double ramp to get the heights form the wrongly built starting point...etc, etc....you can see how one fundamental error has managed to cause a million knock-on problems.
Then there was the infamous staircase, or concrete ladder as it was created originally. It was decided to double skin the outer wall to get at least one straight wall and the inner wall was partly double skinned and partly rendered to get that parallel. Its not perfect, but the 20cm difference from one end to the other has mostly been removed and although not perfect, is barely noticeable.

This is where the stairs are going and shows how we decided to double-skin the wall to get a straight line. The internal wall you can see in the picture, despite the photo's perspective is obviously not straight. From back to front it was 20cm!


Behind the wall of the toilet, we used red bricks to create the parallel with the external wall and used the gap to create a riser for the upstairs plumbing.

And this is how it ended up. Wooden treads on a steel frame. Shallow, regular (except the bottom step!) and wide. Perfect.
Steel was used this time to construct the runners with wood used for the steps and I'm really happy with the angle of incline and both tread height and depth which had been so important to us when we started this.
Due to the incorrect height of the first floor, 44cm lower than designed, there is no landing, 90 degree turn and 2 more steps but to be honest, its better and an easy climb from ground to upstairs.
This error in height did raise another issue though as it lowered the downstairs ceilings and as such makes my ceiling fan in the living room, disconcertingly close to my head!

The rather low ceiling fan, switched on for the first time today. I loved the look of it and it is genuinely wooden and looks rather like a propeller. Unfortunately, its absolutely shit. I can blow harder!
The other thing this architect was happy to do was to make changes on the fly as necessary and also gave us a lot of wiggle room over the fittings and tiles which she let us purchase as opposed to going strictly with the BOQ.

We decided to make use of sliding doors both to save space and for easier wheelchair access.
Buying them from a big chain DIY center, HomePro, who actually have a branch here Koh Samui meant we could go to our local branch in Bangkok, choose and order things like bathroom suites, lights and tiles and then have them delivered free of charge to the house where the the builders would fit them. This saved us a little money but what naturally happened was that we bought things that were often more expensive as the items on the BOQ so the cost overall, was probably slightly over in total but at least we had full choice over everything.

Doing some tiling outside and these guys actually have a spirit level!
Back outside and the originally build height was causing more issues. So we needed to infill around the house with soil, which isn't unusual but due to the slope, infill was washing off our land onto the neighbour's land and after the boundary dispute (basically, Fon's father had nicked about half a metre of his land and built a wall on it and we had to pay the local land department to come out, mark the boundary officially, which they do with their marked pegs, and demolish the wall!) we decided we'd have to put in a retaining wall to hold the soil back. More expense.

A new retaining wall. Notice the height before you see the next picture...

That's another load of the over 400 tonnes of soil (the soil is very red on Samui!) dropped and roughly levelled.


So. Everything is basically finished. We are waiting for the window and patio door locks to arrive which have been on order for nearly 2 months, the electric was turned on today, all five aircons installed and tested, painting complete...
But it's not all joy...
It all comes down to money! As we were massively over-budget, and we are paying cash, no loans, mortgages or credit cards, we needed to get a cheaper team in to do the finishing work. That includes sanding down the render, smoothing it everything off, filling the small cracks and evening things up before painting. One sealing coat, one primer coat and two top coats. We bought all the paint for the inside and out, well over a grands worth, and found a team of 3 to do the work, agreed a price and they went to work...

Just the paint for the inside!
I'll be honest, it's crap. There are no sharp, clean edges, translating masking tape into Thai obviously returns 'what the fuck is that?' and I have wood stain to get off my matt grey floor tiles.
After I complained to the team, they ghosted me, despite me still owing them money! Possibly gone back to Burma. Who knows, but remedial work isn't going to happen. They also screwed up my coloured glass blocks which are scratched where they tried to clean spurious render off them and look dreadful from the inside due to chipped edges none of which are straight.
In this case, our architect takes no responsibility, of course, but did have a slightly sympathetic, albeit 'told-you-so' face when we asked her advice.
The windows however, she does have responsibility for...
Firstly I need to explain cheap aluminium windows. There's an outer frame goes in and fixings attached to the wall and then an inner frame, with the glass and mechanisms are pop riveted in to the outer frames.
Its all covered in sticky plastic to protect it but you need to remove the inner frame sticky plastic before sealing it and riveting into the outer frame....unless you decide to skip the sealing and can't be arsed removing the plastic which can't be removed later. End result, most windows have a white strip of plastic between inner and outer frame and at least two of them let water through, one of them I can see daylight between the frames.
Although these frames were cheap, the company is an old established business and the architect uses them all the time. They are coming back on Saturday to sort it, but this time, I'll be watching over their shoulders and breathing down their necks! I will insist on drilling out the rivets and redoing all the frames, making sure they are all sealed with silicon.
The other downer is I can't yet afford my kitchen. Another temporary sacrifice but with the priority on getting the clinic open and the price of specialist soft play equipment and floor and wall mats being extortionate, we have to do what we can with what we have left. We also need swings and a mini indoor climbing wall. Nope, I have no idea why either but if you want the license to operate, rulz is rulz!
Ending on a High...
We finally got the permanent electricity feed connected to day after waiting 3 weeks since they came and put up our personal pole and as we're on 3- phase, we get a natty metal box to house the meter along with a warning sticker!

My electric pole. All mine. We had to pay for the supply, pole and connection so I assume if they build on the land next door, they'll have to pay too!

The sealed tin box with my meter in. The sticker says that it's illegal to open the box and if doing so, the fine will be between 12000Baht and 390,000 Baht. That's a huge difference and I wonder if it's dependent on how far you open it?!
Our sparky came out this afternoon and thankfully everything worked first time and I watched while he tested with earth, Thai earthing is often terrible and I can't tell you the number of times I've been buzzed plugging stuff in here! Water heater, five aircons, pump and all the lights switched on at the same time without even a flicker, perfect.
Of course, until we physically move in here later in the year, we now have two electric and two water bills to pay!
Total cost?
Well. We had the land gifted as Fon's family are natives and her grandfather left her this rather large (3 acres in total) plot, so that leaves the house itself which all told, we've dropped USD $68K thus far, including $2500 towards still ongoing legal costs.
On the plus side, there's going to be some serious gardening posts coming up as well as DIY and an endless supply of cute coffee shops so I really need to up my writing game.
Thanks for reading and as I said when I posted firstly, please don't think I'm showing off. I understand the fact I'm in a very fortunate position compared to many and my feelings of gratitude are endless.
It's not about the hustle, but it's all about the humanity

