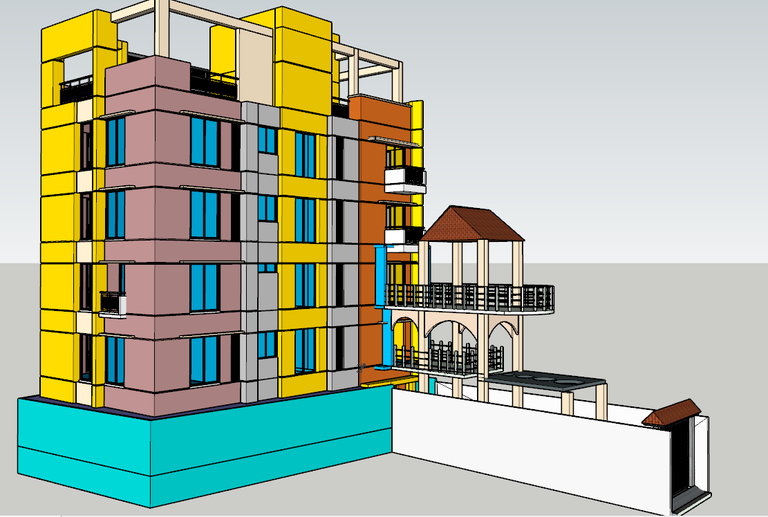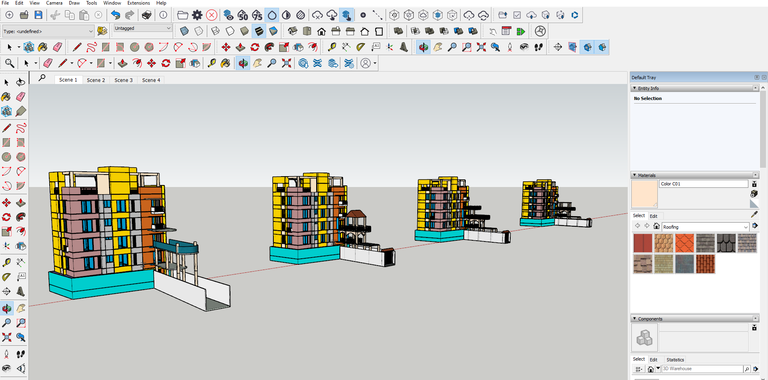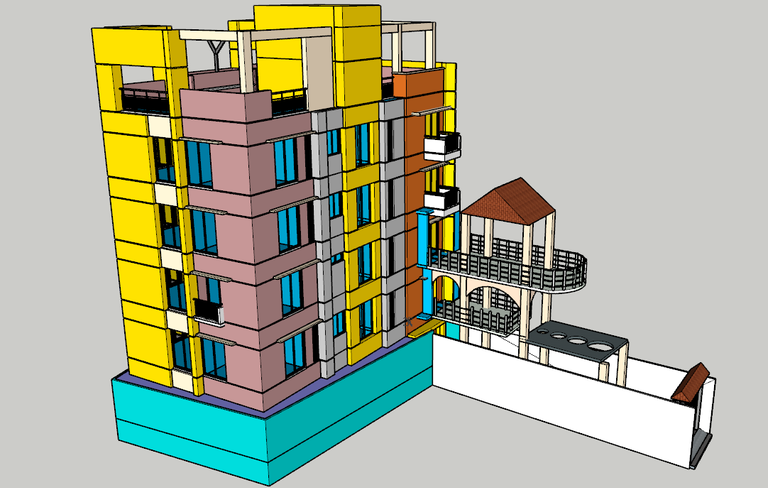Posting my 3d design after a long time. I have been away from this thing for quite some time. Currently trying to cover one other thing so have a few days off to do it. So it's not like I forgot it. I work but don't post about them. So for my friend after a long time I had to hand in this 3D design. Nothing much, just did it to give him some idea. .

Basically, next to his new house, there is a large area with a narrow alley through which to enter his house. The place is quite big and quite expensive but the problem is that it is very long but very less wide. It is less wide that no design is possible there. There is only one way to use it as a road. And excluding that road, his house was also designed in that way.
But he plans to do something new there. Basically, the design of his house has a balcony design along the road. And he wants to expand it and design the front like a duplex house. Great idea. Because there is enough space to do it. So he shares it with me. He also gave me some sample pictures.

Then my work started. I started a little late. But anyway after many days I used the software. So to do this I first need the correct dimensions of the road and the house. And all of which I have because I have practiced quite well with it. I have drawn them in sketchup with the dimensions of his land with autocad. Because I did the 3D work with sketchup. One problem with his land is that the road to his land is slightly curved. Which is a hassle. Because I have a little problem to do curved works in sketchup.
As far as the design is concerned, this extended balcony will be done only on the 2nd and 3rd floors as it will be used by the owners themselves. Each unit already has adequate balconies. Since there is more space at the front, this will be done to create a unique design with the balcony being used for its own purposes.

However, I made several designs myself first. Although he gave me a picture as a sample. But that doesn't mean you can't try something new there. And there are many things to look at such as safety first, exterior look, whether the design is actually possible or not, proper use of space. Which is why I tried several designs first. After that I think this design looks pretty good. And it was a perfect match there which is why I shared it with him. He liked it. Although he has given some corrections but the design concept will remain the same.
However, it feels good to do the work . Something new was created and the practice was done with it. Let's see what it looks like in real .