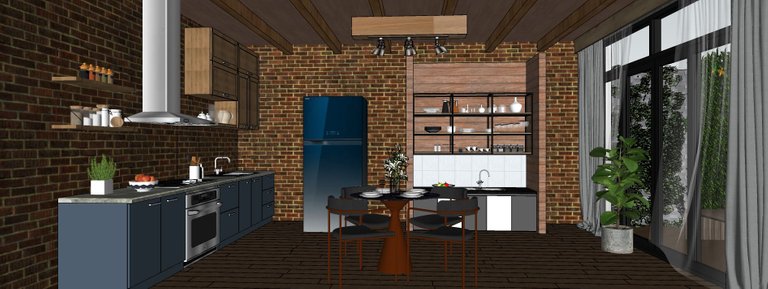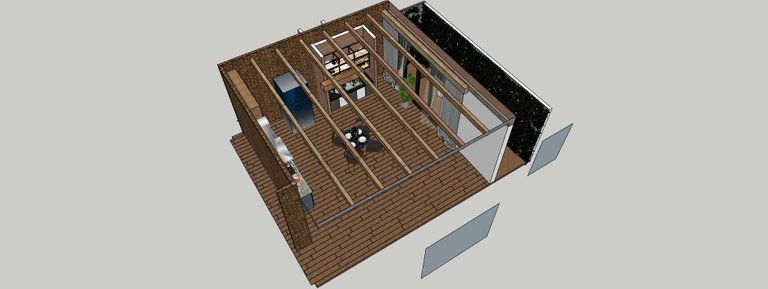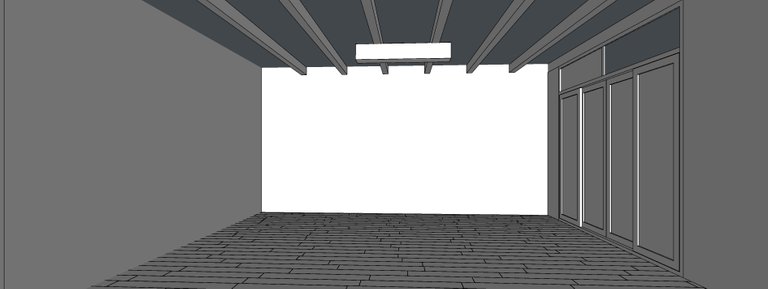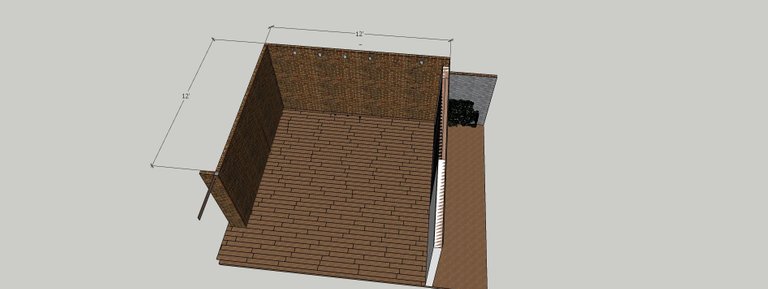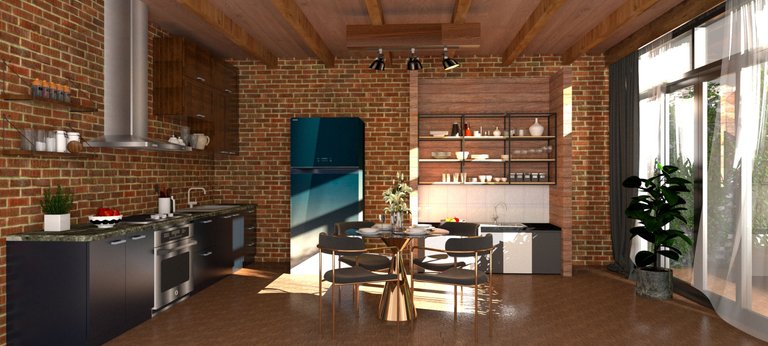
I came here again with my another new design. Today I worked on a kitchen design. I have kept the size of this kitchen (12 '* 12'). It's too big. Kitchens of this size are not usually kept in our residential homes. Usually, the highest (10 '* 10') is kept. Moreover, less than this is kept. But (12 '* 12') size kitchens are a little different. These types of kitchens are more common in the homes of fancy people and bungalows. In many cases, these are also used in duplex homes. But now due to the high price of land (12 '* 12'), one has to design a bedroom in size. Since I said it is a little different, I have selected its color in a different way. It seems that only bricks have been used here.
On one side of the kitchen, I put a sledding door. Because through that door you can move to the side verandah. I have tried to keep everything that is kept in a kitchen here. Then after the design of rendering becomes completely different from the previous design of rendering. Because of the power of lighting and the focusing is not understood before rendering. I have given pictures of the steps of my work here. This will allow you to learn about my work process. The first image is after the rendering. And the rest before rendering
As always I used the SketchUp 2019 software to create it and I used the V-Ray software for rendering. Render output: - Image width / Height (2900/1631). Aspect ratio 16: 9 widescreen.
I do these things because of my hobbies. And I like to do these things. Through this, I can turn my imagination into reality. I am working to make these things better. Hopefully, I can do better next time. And if I make a mistake here you can let me know by commenting below. Hope you like this design
