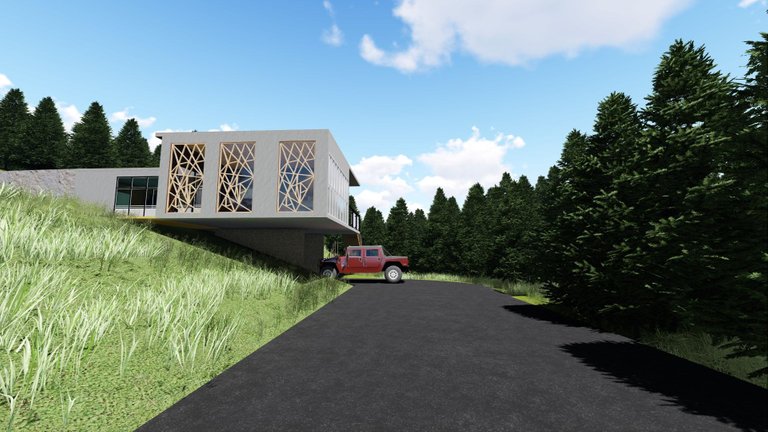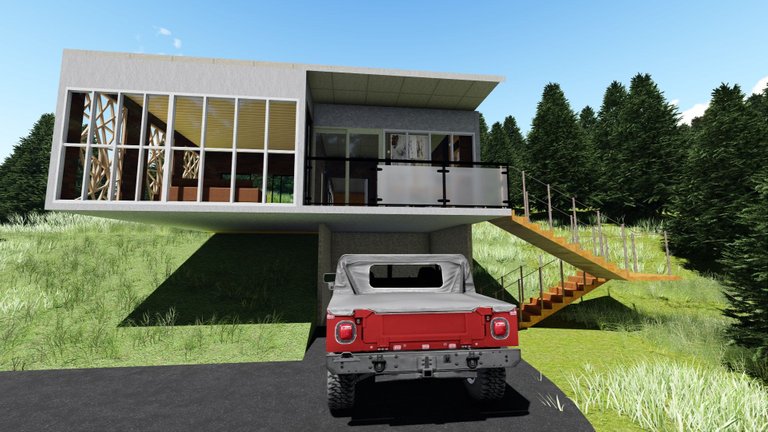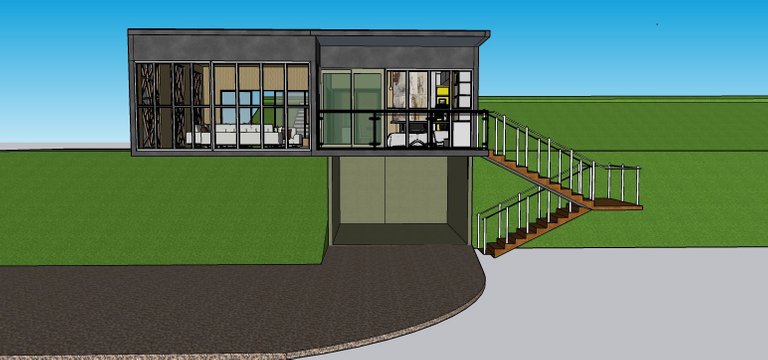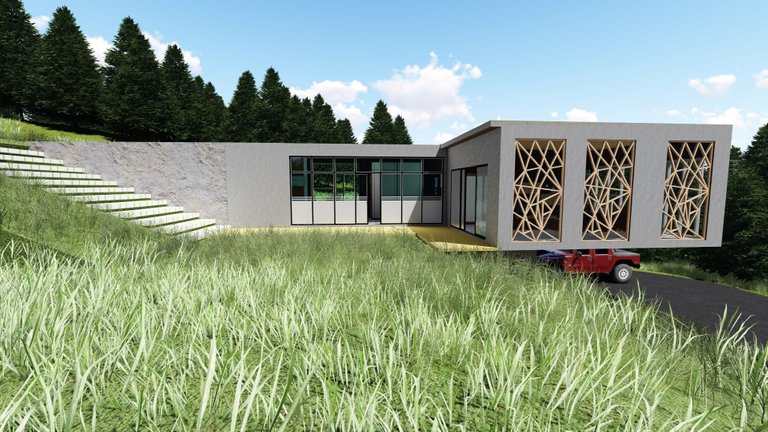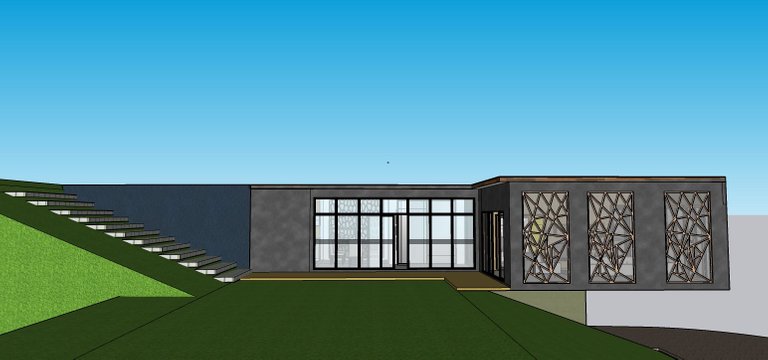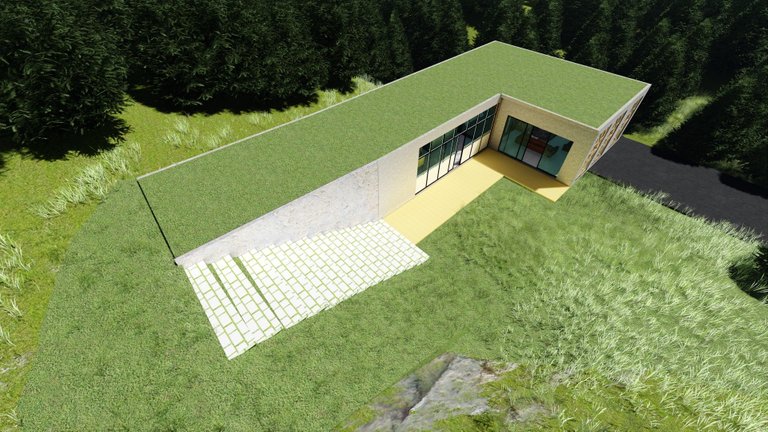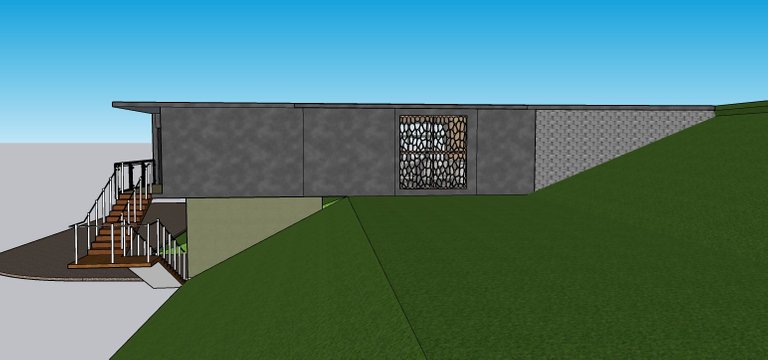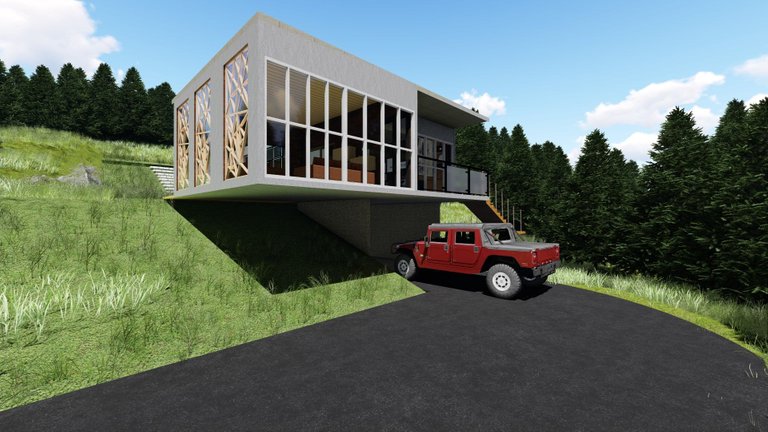
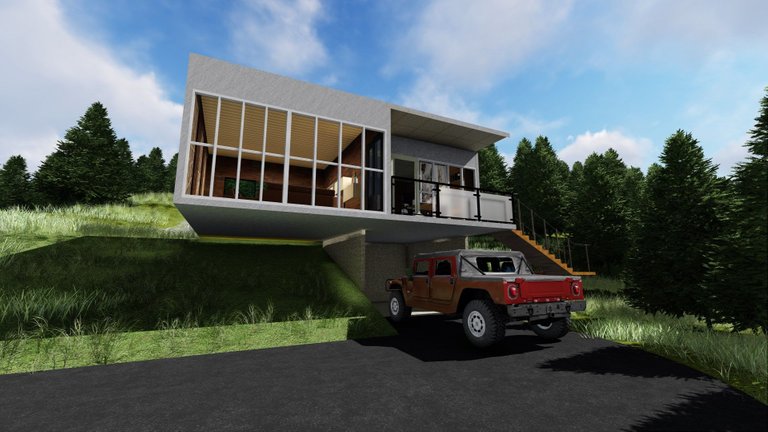
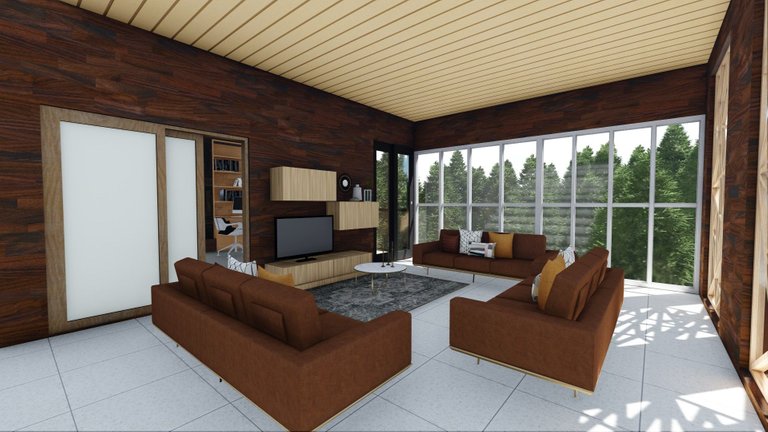
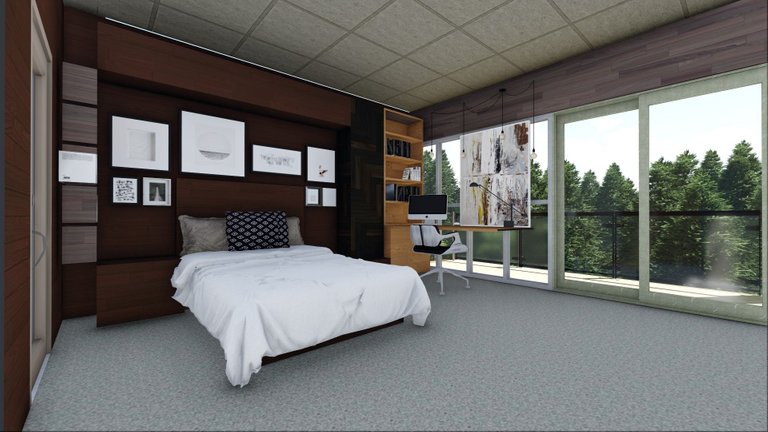
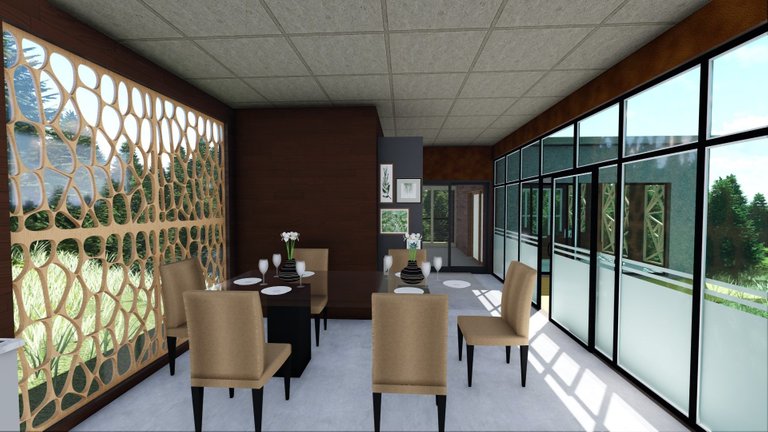
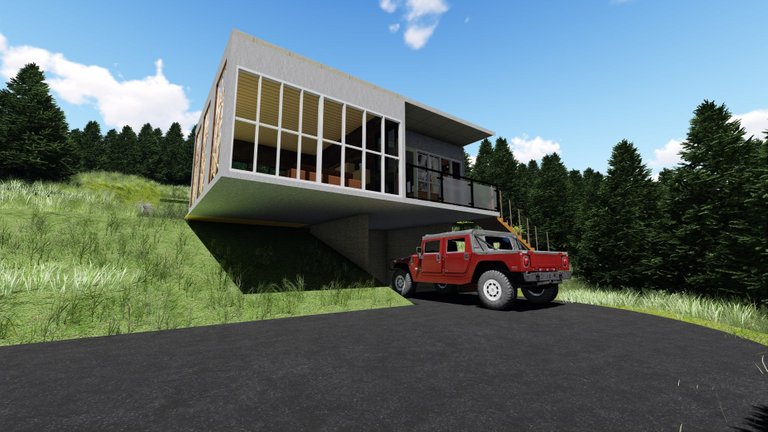
This is a new 3D model of a house. I made it on the slope of a hill so I gave it this name. And here no special features of this model. This is a normal house. Where i keep a bed room and living room, bathroom, kitchen and dining room. Its total area is a little over 1000 square feet. And as always I used the sketchup 2021 software to do the 3D work and used the lumion software for rendering. And I have done some little interior work inside these rooms. The pictures of which I have given here. And I took the furniture from 3D Warehouse. And I got the idea of making this design from a house model like this. However, I did not copy it, I changed the model a bit according to my needs. I hope you like it.
