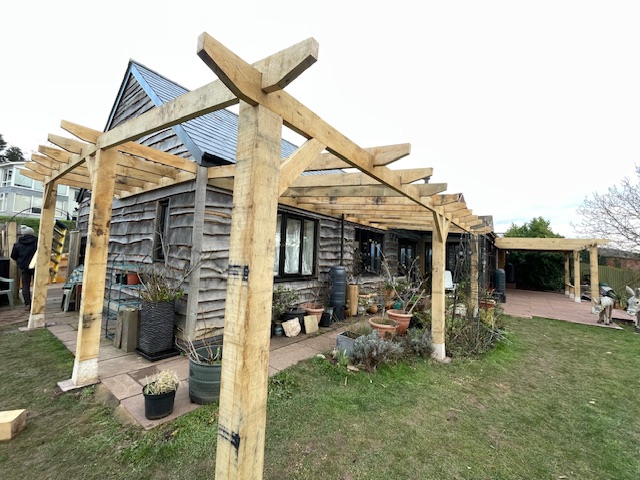
I’ve posted about a few of our previous oak pergolas, but this was a bit of a unique one. Firstly the pergola was joined to the house which usually isn’t a problem, but with this particular job, the house was not only cranked, but there was a change in heights to contend with as well. Secondly, it was sat over an Indian sandstone patio which we also installed at the same time. Usually for this, we would concrete the posts into the ground first, and the construct the patio around the posts, cutting the slabs to fit. For this however, the client had decided that they would like the pergola seated onto staddle stones.
The first part of the process was to determine exactly where the pergola posts were going to be positioned. Once this was established for each post, a large concrete slab was poured. The paving would than be laid as normal, with sections of slabs mortared down to the top of each concrete slab, to assist with bearing the weight of the timber work.
The saddle stones come preformed with a steal pin protruding the top face. This pin is to located into a hole, which we will drill into the bottom of each post. It is rare that the pin is positioned exactly centre of the stone, so it’s always important to check for this, and drill the holes accordingly.
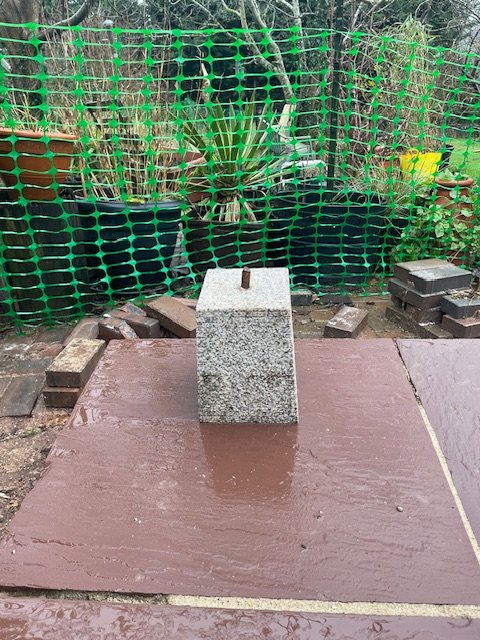
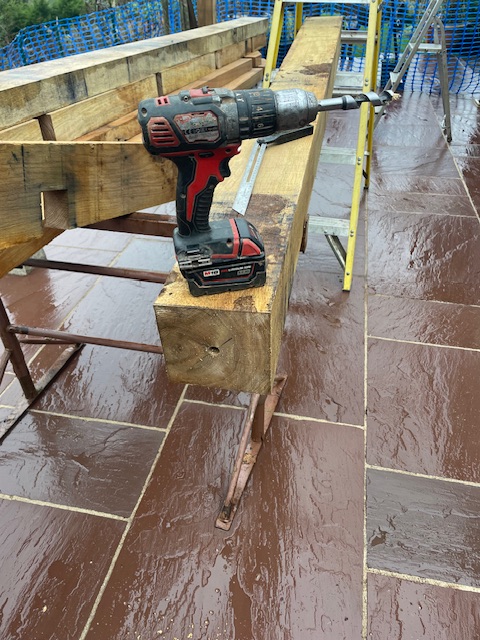
Once this is done, the post will simply sit onto the top of the stones, and the rest of the pergola can get then be built. One thing to consider whilst doing this, is that the posts will not be as solid as if they were concreted in to begin with, so we usually clamp some lengths of timber diagonally, just to support it through the construction process.
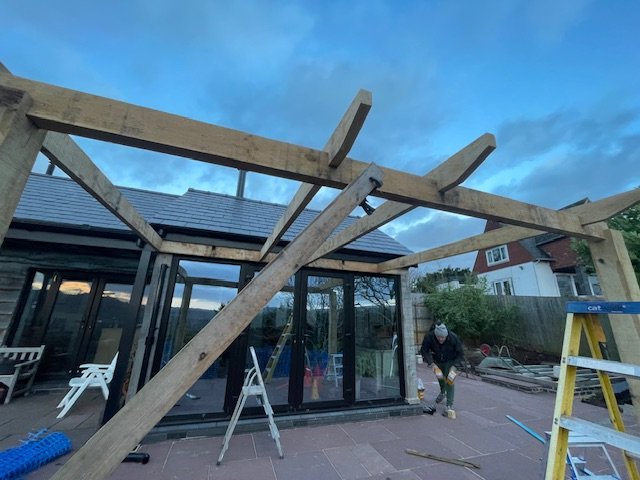
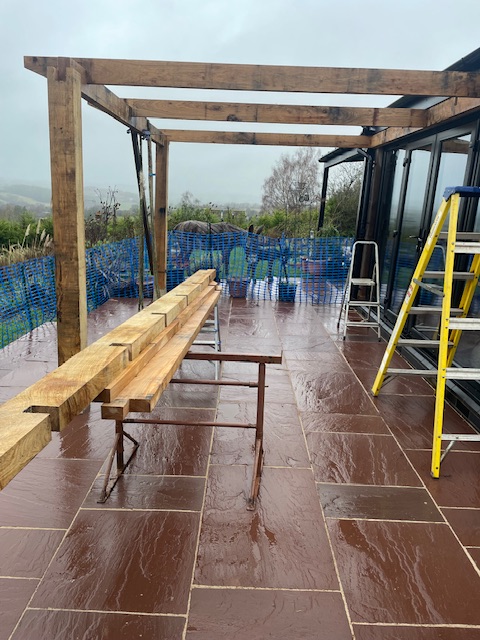
Then it’s just a simple case of notching, and installing the joists. Once this is all finished, the temporary supports can be removed, and everything will be solid, as they are self supporting.
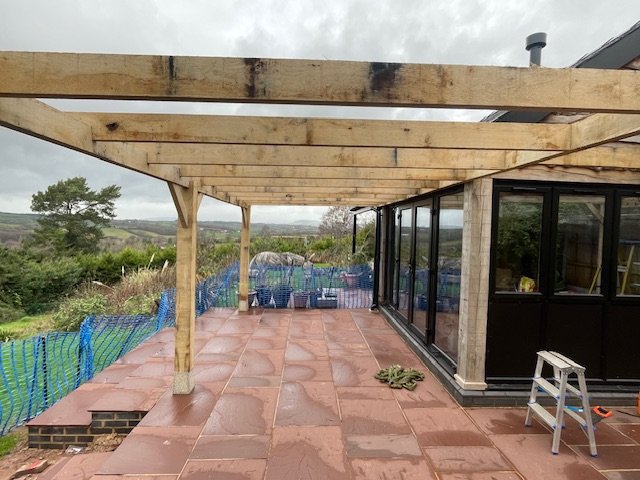
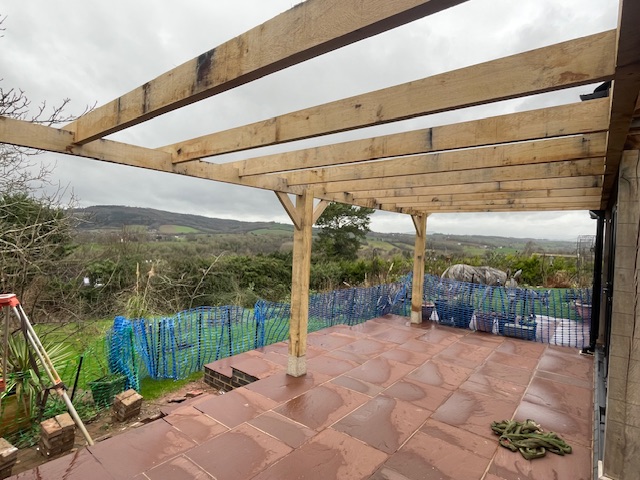
As usual if you have any questions about anything, please feel free to ask, and as usually, thank you for your interest and support.

