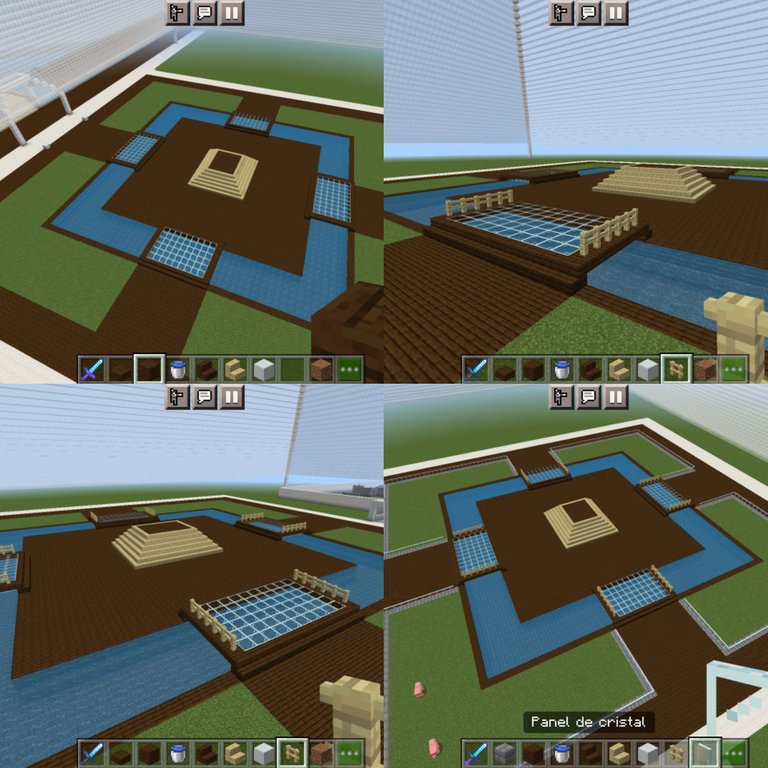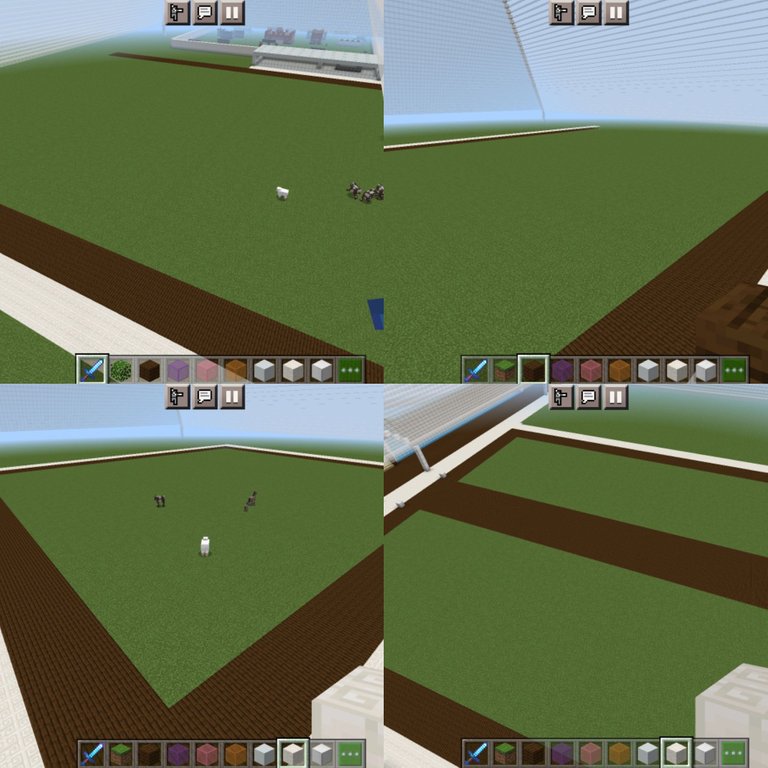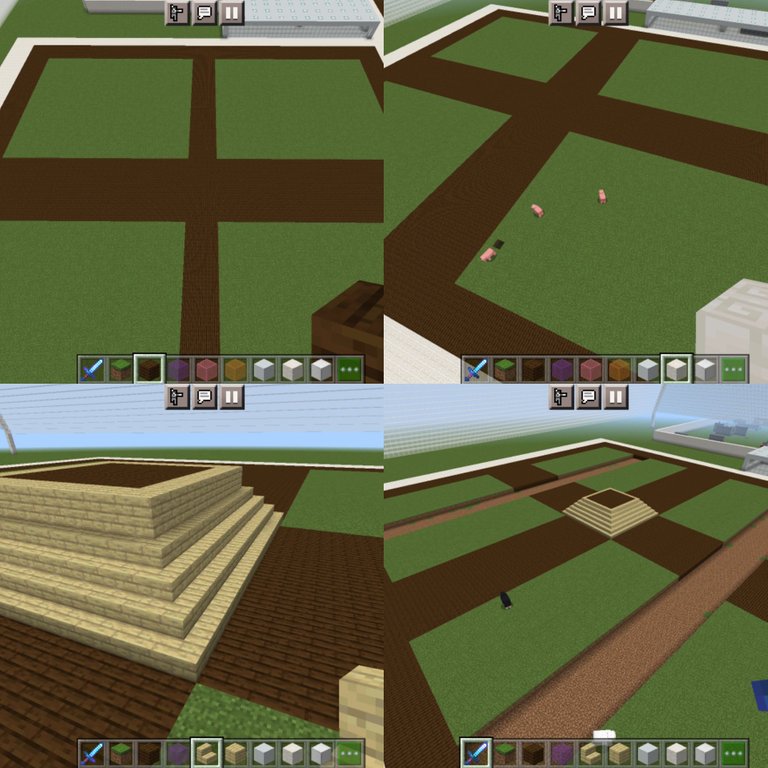
English
Greetings to all my fellow Hive members, we continue with the expansion of the "Mall M" in the previous post was made the roof now touches much of the ground.
To start we took the exact measurement from left to right and around it we built a sidewalk with quartz in the entire square, inside this, with oak wood we did the same, in the form of cross roads were made being the middle one the widest as it is the main one that connects to the mall.
Right in the center where the paths meet, a pyramid with birch wood stairs was made, around it channels were made to be filled with water and to connect the paths bridges were made with dark oak wood slabs, crystals and birch beams, I didn't like the design with grass so the whole square in the center was filled with wood.
To finish the whole channel was filled with water, stone blocks were placed at the edges and on top of these crystals. I like how it is turning out, the next step would be to decorate with some flowers and add one more tent in the remaining spaces since the right side is the battlefield. I will say goodbye until next time.
Translated with www.DeepL.com/Translator (free version)
Español
Un saludo a todos mis compañeros de Hive, continuamos con la expansión del "Centro Comercial M" en el post anterior se hizo el techo ahora toco gran parte del suelo.
Para iniciar se tomó la medida exacta de izquierda a derecha y al rededor se construyó una acera con cuarzo en todo el cuadrado, dentro de esta, con madera de roble se hizo lo mismo, en forma de cruz se hicieron caminos siendo el del medio el más amplio ya que es el principal que conecta con el centro comercial.
Justo en el centro donde se unen los caminos se hizo como una pirámide con escaleras de madera de abedul, alrededor se hicieron canales para ser llenos de aguas y para conectar los caminos se hicieron puentes con losas de madera de roble oscuro, cristales y vayas de abedul, no me gusto el diseño con césped así que se rellenó todo ese cuadro del centro con madera.
Para culminar toda la canal se rellenó con agua, a los bordes se le colocó bloques de piedra y encima de estos cristales. Me agrada como está quedando, el siguiente paso sería decorar con alguna flores y añadir una mas que otra tienda en los espacios restante ya que del lado derecho está el campo de batalla. Me despido hasta una próxima ocasión.
Screenshots of the building process/ Capturas del proceso de construcción



English
Greetings to all my fellow Hive members, we continue with the expansion of the "Mall M" in the previous post was made the roof now touches much of the ground.
To start we took the exact measurement from left to right and around it we built a sidewalk with quartz in the entire square, inside this, with oak wood we did the same, in the form of cross roads were made being the middle one the widest as it is the main one that connects to the mall.
Right in the center where the paths meet, a pyramid with birch wood stairs was made, around it channels were made to be filled with water and to connect the paths bridges were made with dark oak wood slabs, crystals and birch beams, I didn't like the design with grass so the whole square in the center was filled with wood.
To finish the whole channel was filled with water, stone blocks were placed at the edges and on top of these crystals. I like how it is turning out, the next step would be to decorate with some flowers and add one more tent in the remaining spaces since the right side is the battlefield. I will say goodbye until next time.
Translated with www.DeepL.com/Translator (free version)
Español
Un saludo a todos mis compañeros de Hive, continuamos con la expansión del "Centro Comercial M" en el post anterior se hizo el techo ahora toco gran parte del suelo.
Para iniciar se tomó la medida exacta de izquierda a derecha y al rededor se construyó una acera con cuarzo en todo el cuadrado, dentro de esta, con madera de roble se hizo lo mismo, en forma de cruz se hicieron caminos siendo el del medio el más amplio ya que es el principal que conecta con el centro comercial.
Justo en el centro donde se unen los caminos se hizo como una pirámide con escaleras de madera de abedul, alrededor se hicieron canales para ser llenos de aguas y para conectar los caminos se hicieron puentes con losas de madera de roble oscuro, cristales y vayas de abedul, no me gusto el diseño con césped así que se rellenó todo ese cuadro del centro con madera.
Para culminar toda la canal se rellenó con agua, a los bordes se le colocó bloques de piedra y encima de estos cristales. Me agrada como está quedando, el siguiente paso sería decorar con alguna flores y añadir una mas que otra tienda en los espacios restante ya que del lado derecho está el campo de batalla. Me despido hasta una próxima ocasión.


