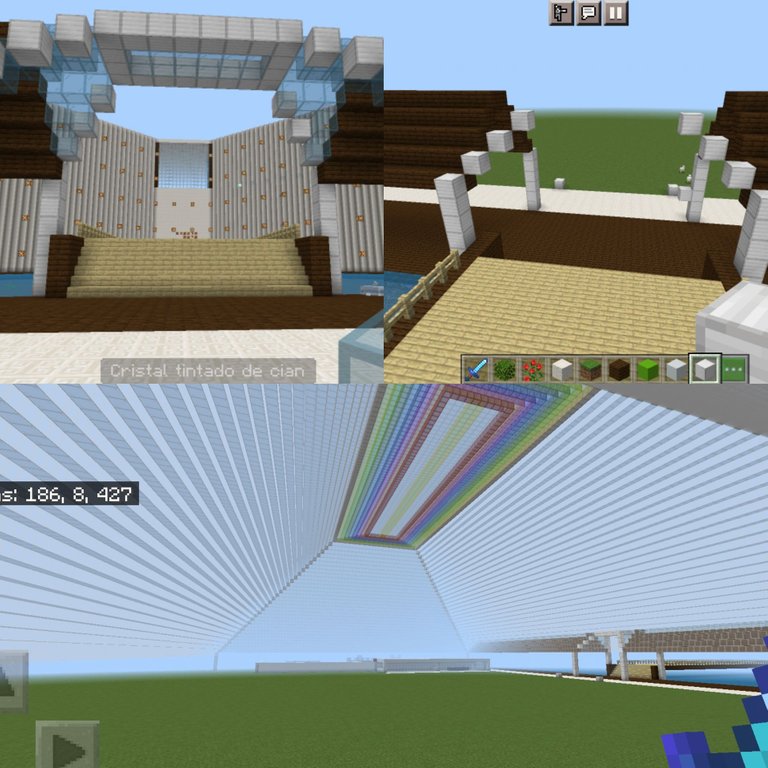
English
Greetings friends of Hive, today it was the turn of the M Mall again, after a long time without building anything I made the battlefield and now I wanted to continue expanding it in the back or above the (M).
At the end of the mall there is a large horizontal wooden corridor, completely uncovered to which I decided to build a roof with the same type of dark oak wood. In the middle is a bridge that separates the two sides, so both sides were roofed.
Where both roofs meet, a different design was made with iron and crystals in the center, this gave rise to the roof design that we are going to build; at the ends where each roof culminates, with iron a large column was built horizontally in the form of a pyramid, the same was done for the remaining 3 sides and at the top a rectangle was made to join them.
The rectangle was filled with crystals of different colors and below the ceiling was completed with white glass cubes, from top to bottom. Once the last row was completed, a gigantic ceiling was left, now would come the design that will be done in the bottom, in my next post I hope to show it so see you soon.
Translated with www.DeepL.com/Translator (free version)
Español
Un saludo amigos de Hive, hoy le tocó al Centro Comercial M nuevamente, después de mucho tiempo sin construirle nada le hice el campo de batalla y ahora quise seguir expandiendolo en la parte trasera o arriba de la (M).
Al final del centro comercial hay un gran pasillo de madera de forma horizontal, totalmente descubierto al cual le decidí construir un techo con el mismo tipo de madera de roble oscuro. En medio se encuentra un puente que digamos separa ambos lados así que a los dos se le colocó techo.
Donde se unen ambos techo se le hizo un diseño diferente con hierro y cristales en el centro, esto dió lugar al diseño de techo que vamos a construir; en los extremos donde culmina cada techo, con hierro se construyó de manera horizontal en forma de piramide una gran columna, lo mismo se hizo para los 3 lados restante y en la parte superior se hizo un rectángulo para unir estos.
El rectángulo se rellenó con cristales de diferentes colores y debajo se completó el techo con cubos de cristal blancos, de arriba hasta abajo. Una vez culminada la última hilera quedó un techo gigantesco, ahora vendría el diseño que se hará en la parte de abajo, en mi siguiente post espero poder mostrarlo así que pronto nos vemos
Screenshots of the building process/ Capturas del proceso de construcción
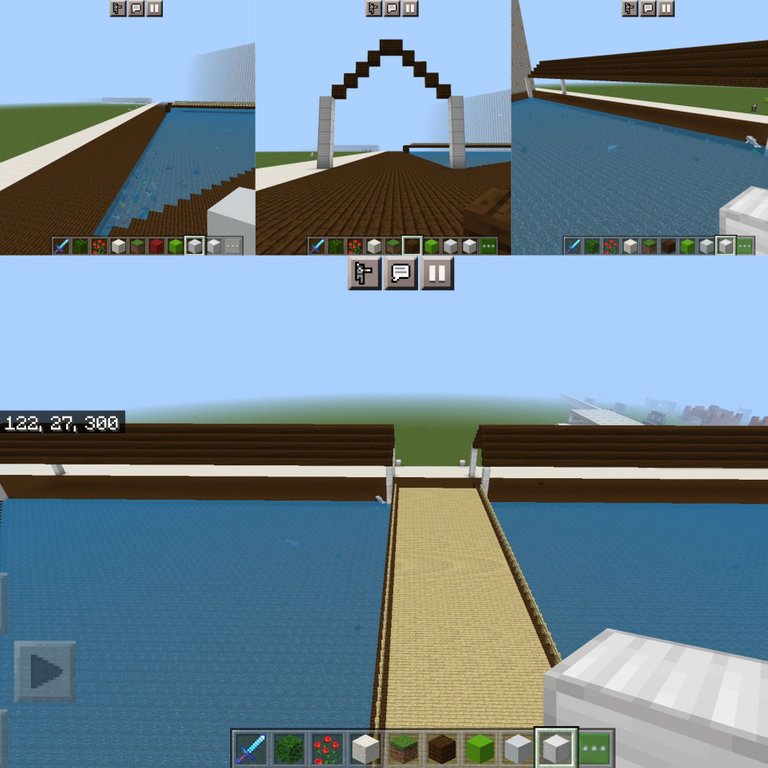
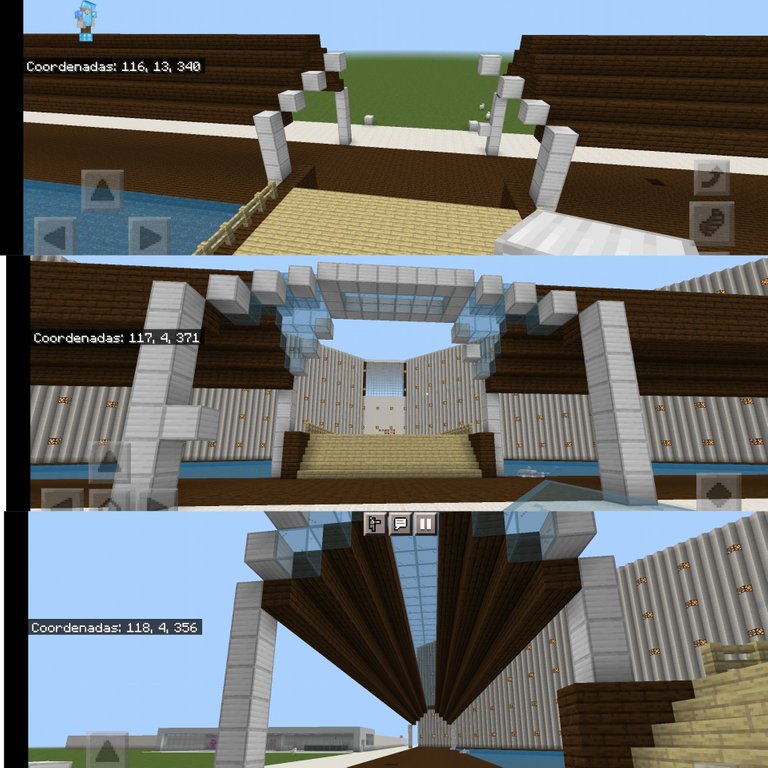
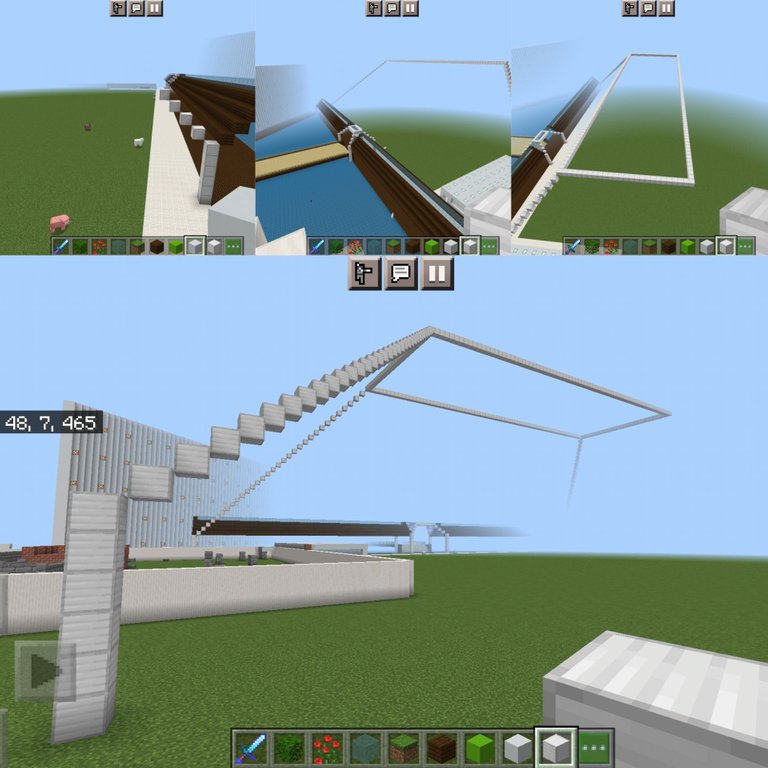
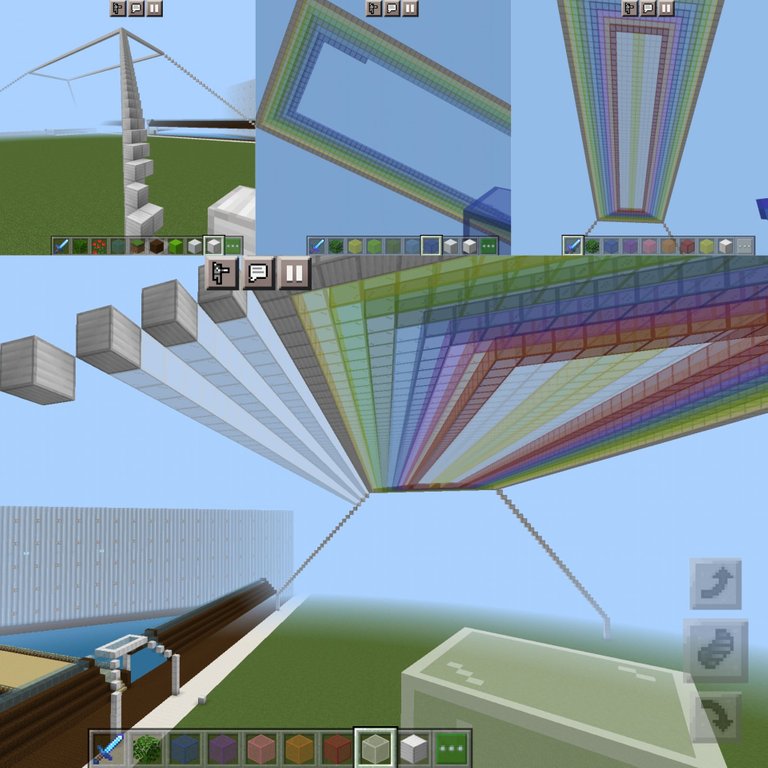
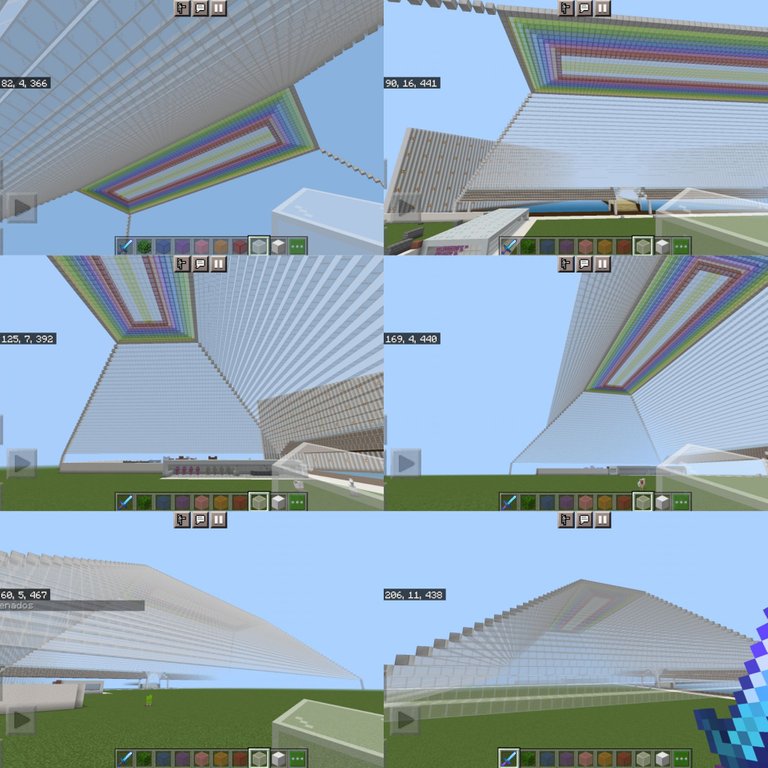
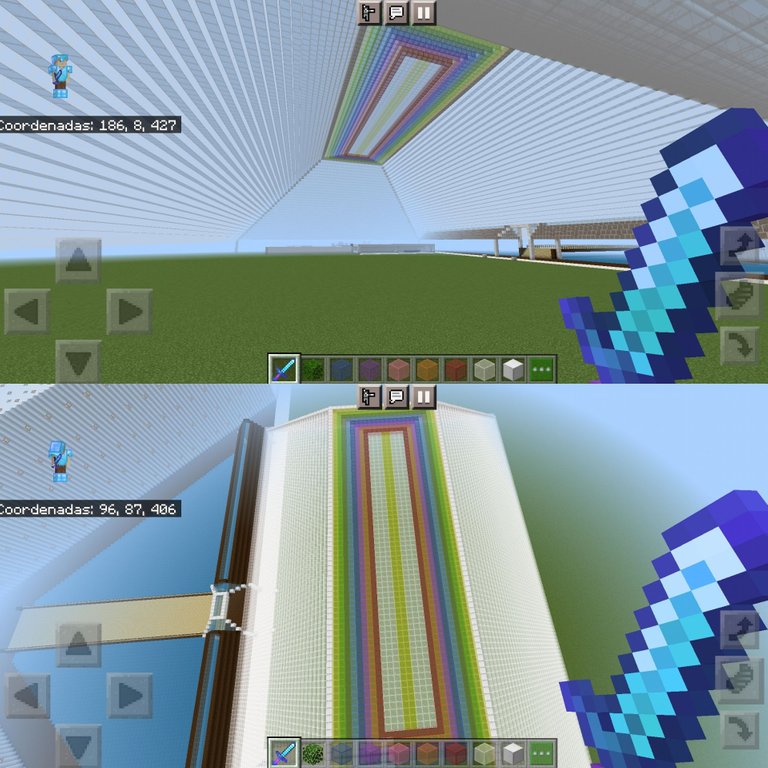
English
Greetings friends of Hive, today it was the turn of the M Mall again, after a long time without building anything I made the battlefield and now I wanted to continue expanding it in the back or above the (M).
At the end of the mall there is a large horizontal wooden corridor, completely uncovered to which I decided to build a roof with the same type of dark oak wood. In the middle is a bridge that separates the two sides, so both sides were roofed.
Where both roofs meet, a different design was made with iron and crystals in the center, this gave rise to the roof design that we are going to build; at the ends where each roof culminates, with iron a large column was built horizontally in the form of a pyramid, the same was done for the remaining 3 sides and at the top a rectangle was made to join them.
The rectangle was filled with crystals of different colors and below the ceiling was completed with white glass cubes, from top to bottom. Once the last row was completed, a gigantic ceiling was left, now would come the design that will be done in the bottom, in my next post I hope to show it so see you soon.
Translated with www.DeepL.com/Translator (free version)
Español
Un saludo amigos de Hive, hoy le tocó al Centro Comercial M nuevamente, después de mucho tiempo sin construirle nada le hice el campo de batalla y ahora quise seguir expandiendolo en la parte trasera o arriba de la (M).
Al final del centro comercial hay un gran pasillo de madera de forma horizontal, totalmente descubierto al cual le decidí construir un techo con el mismo tipo de madera de roble oscuro. En medio se encuentra un puente que digamos separa ambos lados así que a los dos se le colocó techo.
Donde se unen ambos techo se le hizo un diseño diferente con hierro y cristales en el centro, esto dió lugar al diseño de techo que vamos a construir; en los extremos donde culmina cada techo, con hierro se construyó de manera horizontal en forma de piramide una gran columna, lo mismo se hizo para los 3 lados restante y en la parte superior se hizo un rectángulo para unir estos.
El rectángulo se rellenó con cristales de diferentes colores y debajo se completó el techo con cubos de cristal blancos, de arriba hasta abajo. Una vez culminada la última hilera quedó un techo gigantesco, ahora vendría el diseño que se hará en la parte de abajo, en mi siguiente post espero poder mostrarlo así que pronto nos vemos





