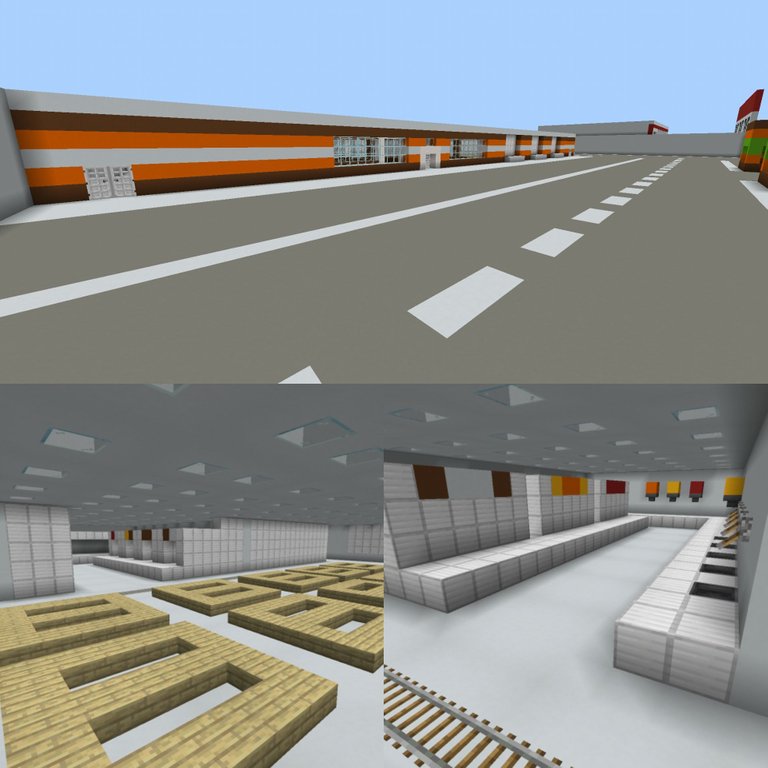
English
Greetings to all my fellow Hive members, I hope you have had an excellent start of the month, it has been days since I built a factory in the industrial area of my city, although it is true I built a factory of Flips but not in that area but in the center of the city to have more visibility. Well today I spent some time and made an ice cream factory at industrial level.
Days ago I had this idea in mind and today it was realized; its location is right next to the fireworks factory. I started building a horizontal concrete wall with different colors (brown, orange and green), on the sides I completed with white concrete walls.
For the parking area was filled with gray concrete all around and placed the lines to divide the lanes, the size was extended a little further back to make room for the structure, on one side the floor is filled vertically to where the dispatch area would go.
For the building, a rectangular concrete wall was made with brown, orange and white colors, the inner part was filled with white concrete, and the back part was horizontally divided into five sections; what would become the production and refrigeration area. "I had in mind the storage area and when I went to place the pallets for stacking I remembered how are you going to place ice cream in the open air, it will melt, these require a large cellar room". Well the space was left there and the next thing was to be some entrances, on the left side was the entrance as for the workers where I placed several locker and two bathrooms, all these made with concrete of the same colors and birch doors.
The following was to make the offices and an entrance for these, with brown concrete columns were made, as these offices would take crystals, for the entrance I used quartz columns and crystals on the left and right side. In total there are two offices which will be placed their crystals, furniture, tables, decoration with flowers and outside some seats for people waiting. The space next to the office was used for storage of the raw material, to which the stacking pallets were placed since it does not require refrigeration. Iron blocks were used to simulate the metal shutters for access.
For the production area, iron was used for the most part; in the first section some counters were made, boxes to simulate where the ice cream is mixed, funnel to simulate where it is served, levers and cauldrons to simulate water outlets. The next section was the same, we simply changed the color to some color identifiers that I made with concrete. All this to simulate that they are different flavors that are made.
The next section would come to be for the elaboration of chocolate covered popsicles; iron countertops were placed where the ice cream would be made, another was made with wooden fences that are supposed to hold the ice cream and below where they are dipped in chocolate, moving to the next area where they are drained (made with iron hatches) and finally the packaging machine.
The other section was made in a similar way since they would also be popsicles but of different flavors to this one was not added the part of dipping or draining the chocolate but different packings with various colors were placed. All this connected with rails that allow transporting everything to the refrigeration area.
The refrigeration area was built with rectangular iron, in the internal part was placed lighting with sea lantern, some iron bars were placed to simulate baskets with separators and barrels that are supposed to be filled with ice cream.
At the end, a complete concrete roof was placed with its respective natural lighting through glass cubes. Three simulated gates were placed with iron cubes, lines were made to divide the race from the pedestrian walkway, the surveillance area was built right in the center, one on each side made with concrete of the same color of the walls and dark glass.
List of this great ice cream factory, I hope you all can appreciate it. A hug, see you in a next post.
Español
Saludos a todos mis compañeros de Hive, esperó hayan tenido un excelente inicio de mes, hace días que a la zona industrial de mi ciudad no le construía una fábrica, si bien es cierto construí una fábrica de Flips pero no en esa zona si no que en el centro de la ciudad para que tuviera más visibilidad. Bueno hoy le dediqué un rato e hice una fábrica de helados a nivel industrial.
Hace días venía con esta idea en mente y pues hoy se realizó; su ubicación es justo al lado de la fábrica de fuegos artificiales. Inicie construyendo una pared horizontal de hormigón con colores variados (marrón, naranja y verde), en los laterales completé con muros de hormigón blanco.
Para el área del estacionamiento se relleno con hormigón gris todo y se colocaron las líneas para dividir los carriles, se extendió un poco más el tamaño hacía atrás para dar lugar a la estructura, en un lateral se rellena el suelo de manera vertical hacia dónde iría el área de despacho.
Para la edificación se hizo una pared rectangular de hormigón con colores marrón, naranja y blanco, la parte interna se relleno toda con hormigón blanco, en la parte trasera de manera horizontal se dividió en cinco secciones; lo que vendría ser el área de producción y de refrigeración. "Yo tenía en mente el área de almacenamiento y cuando fui a colocar las paletas para apilar recordé vaya cómo vas a colocar helado en el aire libre, se va a derretir, estos requieren una gran cava cuarto". Pues el espacio quedó allí y lo siguiente fue ser algunas entradas, en el lado izquierdo fue la entrada como para los trabajadores dónde coloque varios locker y dos baños, todos estos realizados con el hormigón de los mismos colores y puertas de abedul.
Los siguientes fue realizar las oficinas y una entrada para estás, con hormigón marrón se hicieron las columnas, ya que estás oficinas llevarían cristales, para la entrada utilicé unas columnas de cuarzo y cristales del lado izquierdo y derecho. En total son dos oficinas las cuales se le colocarán sus cristales, muebles, mesas, decoración con flores y en el exterior algunos asientos para las personas que esperan. El espacio que queda al lado de la oficina fue utilizado para almacenamiento de la materia prima a esta sí se le colocaron las paletas de apilamiento ya que no requiere refrigeración. Con bloque de hierro se simuló las persianas metálicas para el acceso.
Para el área de producción se utilizó hierro en su mayoría; en la primera sección se realizaron algunos mesones, recuadros para simular el donde se mezcla el helado, embudo para simular donde se sirve, palancas y calderos para simular salidas de aguas. La siguiente sección fue igual simplemente se cambió el color a unos identificadores de colores que les hice con hormigón. Todo esto para simular que son diferentes sabores que se realizan.
La siguiente sección vendría siendo para la elaboración de paletas cubiertas con chocolate; se colocaron mesones de hierro donde se haría el helado, otra fue hecha con vallas de madera que se supone que sostienen el helado y debajo donde se sumergen en chocolate, pasando a la siguiente zona donde se escurren (hecha con escotillas de hierro) y por último la empaquetadora.
La otra sección fue hecha de manera similar ya que también serían paletas pero de distintos sabores a esta no se le añadió la parte de sumergir ni escurrir el chocolate sino que se colocaron diferentes empaquetaduras con varios colores. Todo esto conectado con rieles qué permiten transportar todo hacia el área de refrigeración.
El área de refrigeración fue construida con hierro de forma rectángular, en la parte interna se le colocó iluminación con linterna del mar, se colocaron algunas barras de hierro para simular cestas con separadores y barriles qué se supone que estarán llenos de helado.
Al finalizar se colocó el techo completo de hormigón con su respectiva iluminación natural a través de cubos de cristal. Se colocaron tres portones simulados con cubos de hierro, se hicieron líneas para dividir la carrera del paso peatonal, se construyó el área de vigilancia justo en el centro, una de cada lado hechas con hormigón del mismo color de los muros y cristales oscuros.
Lista de esta gran fábrica de helados, espero puedan ser apreciadas por todos ustedes. Un abrazo, nos vemos en un próximo post.
Screenshots of the building process/ Capturas del proceso de construcción
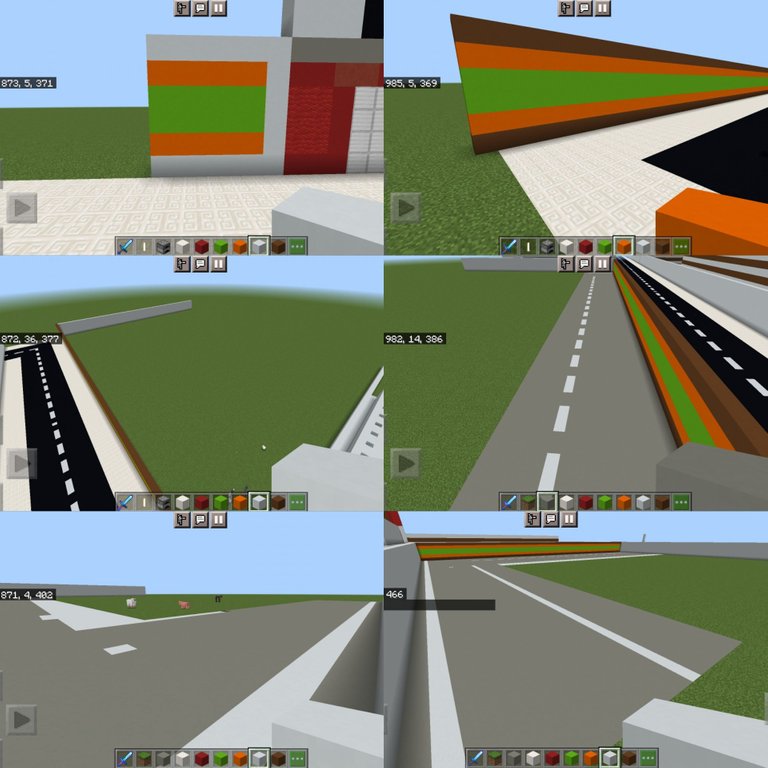
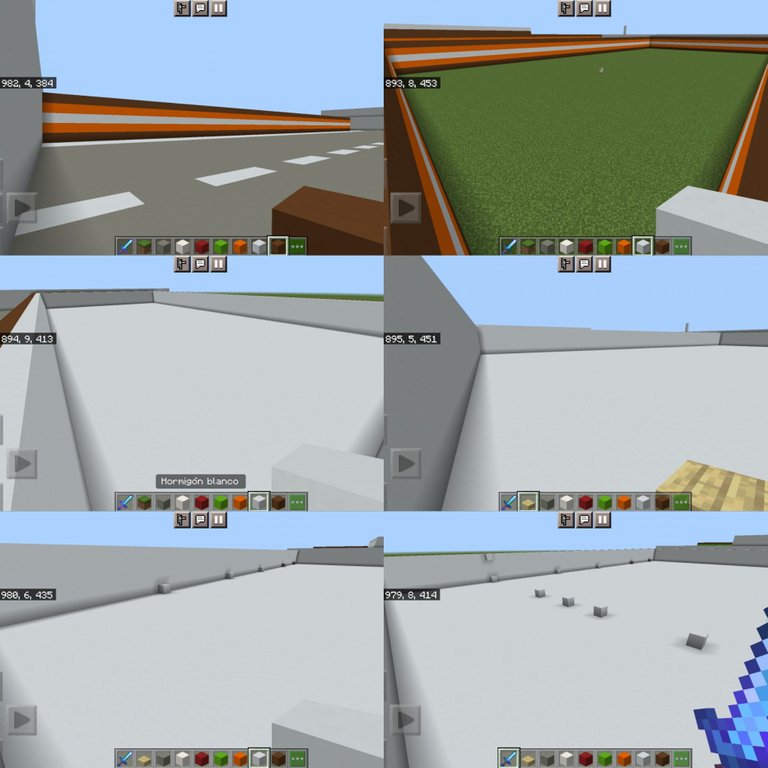
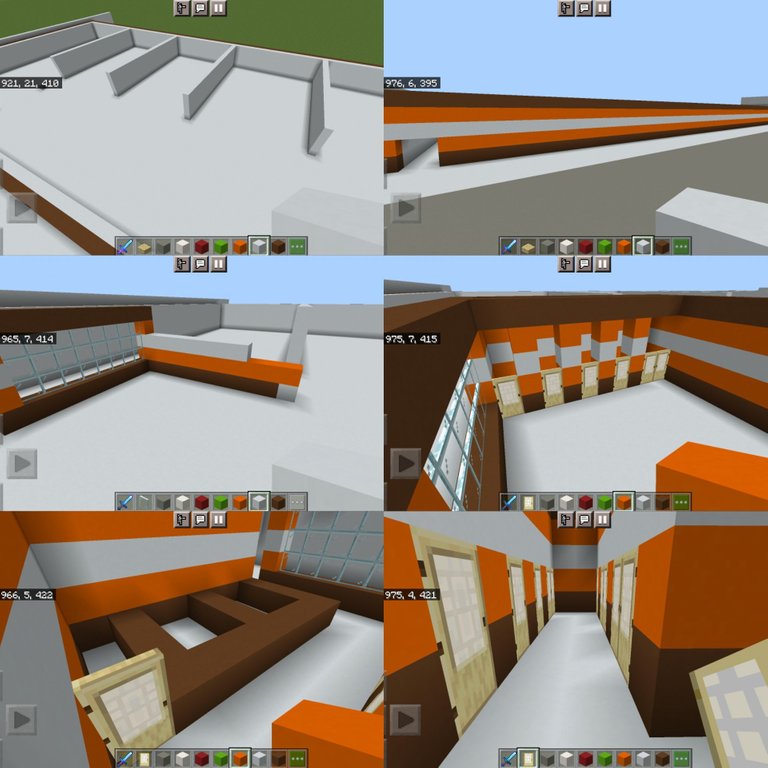
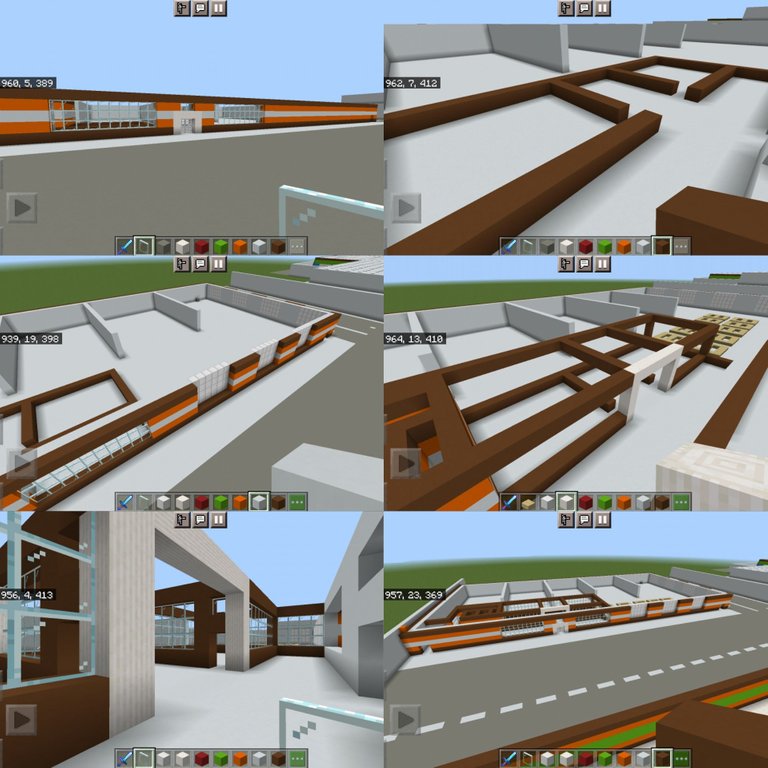
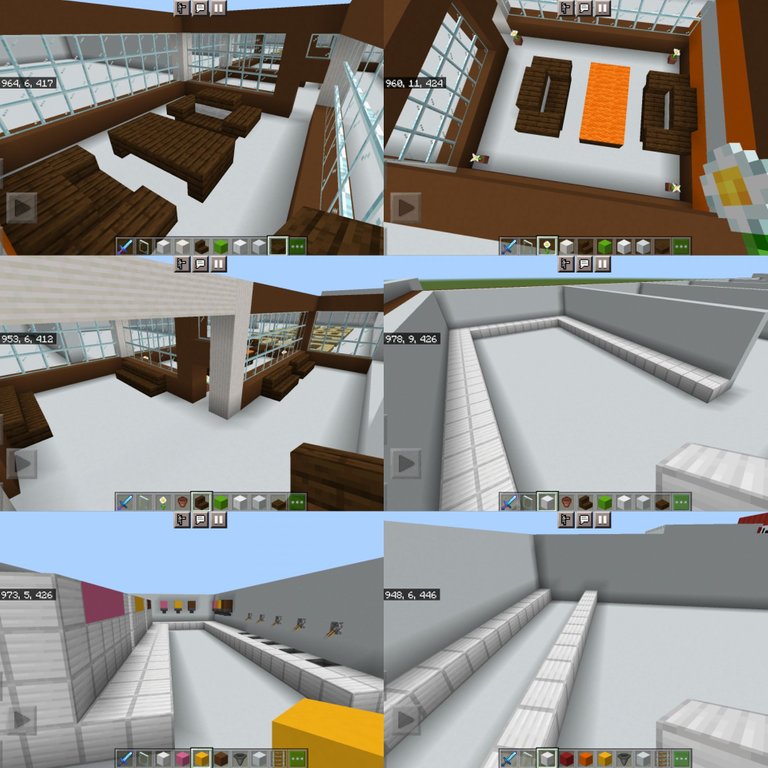
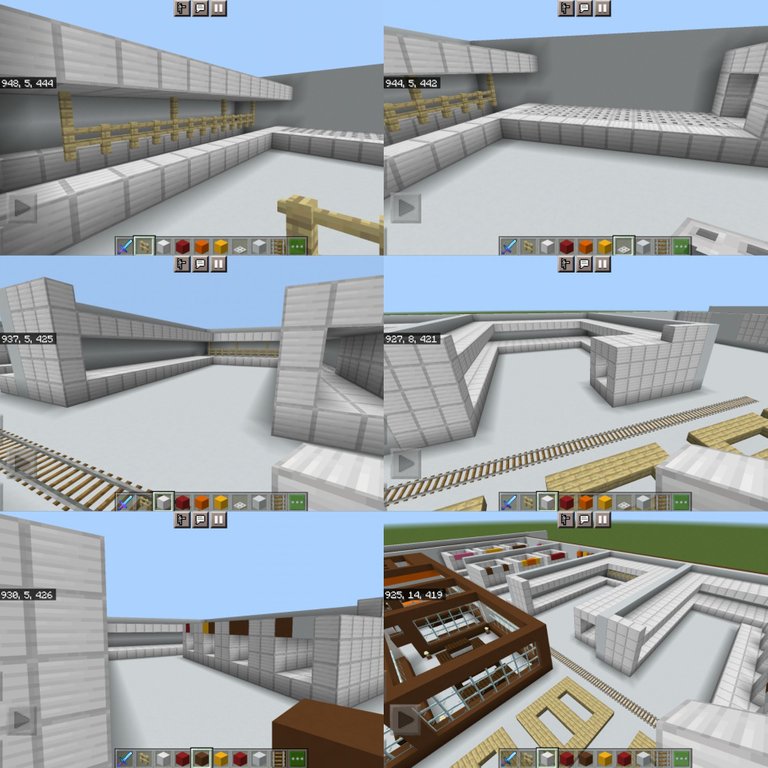
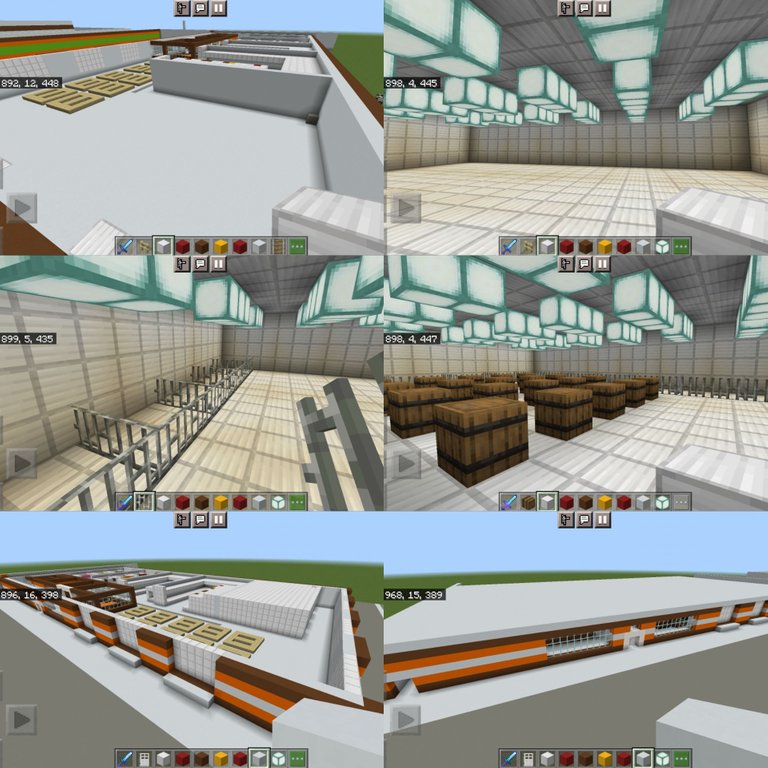
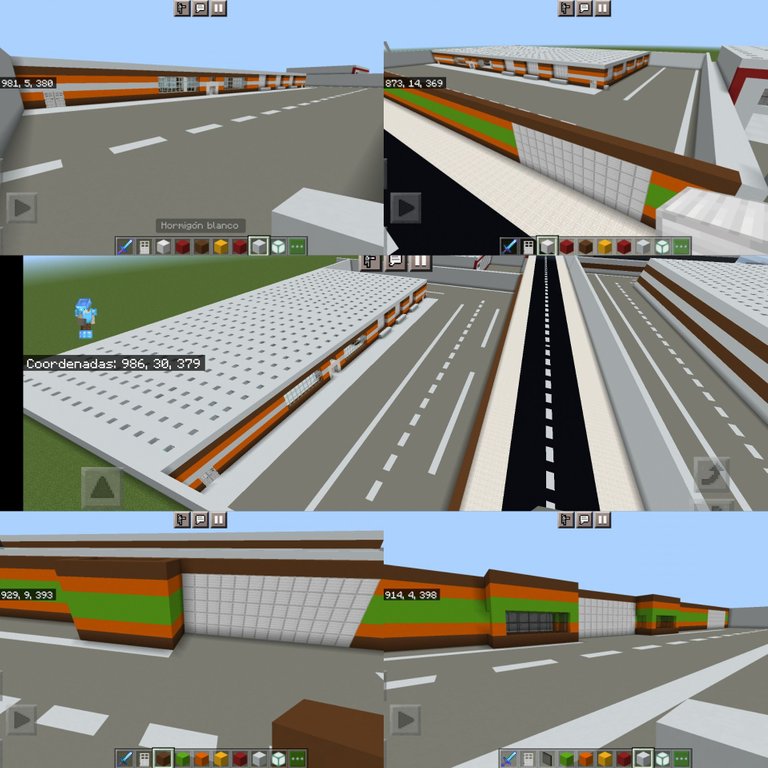
Final build/ Construcción final
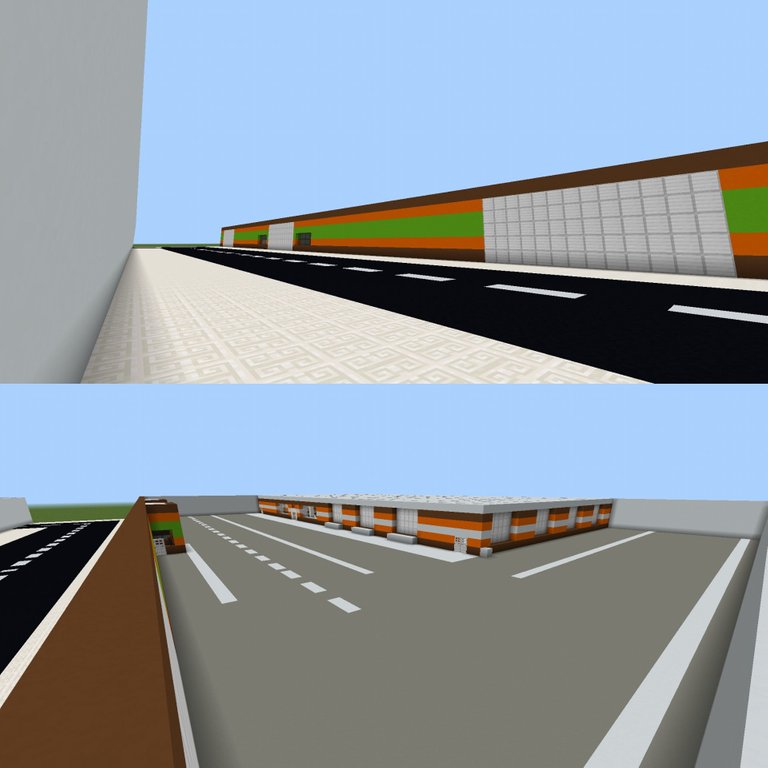
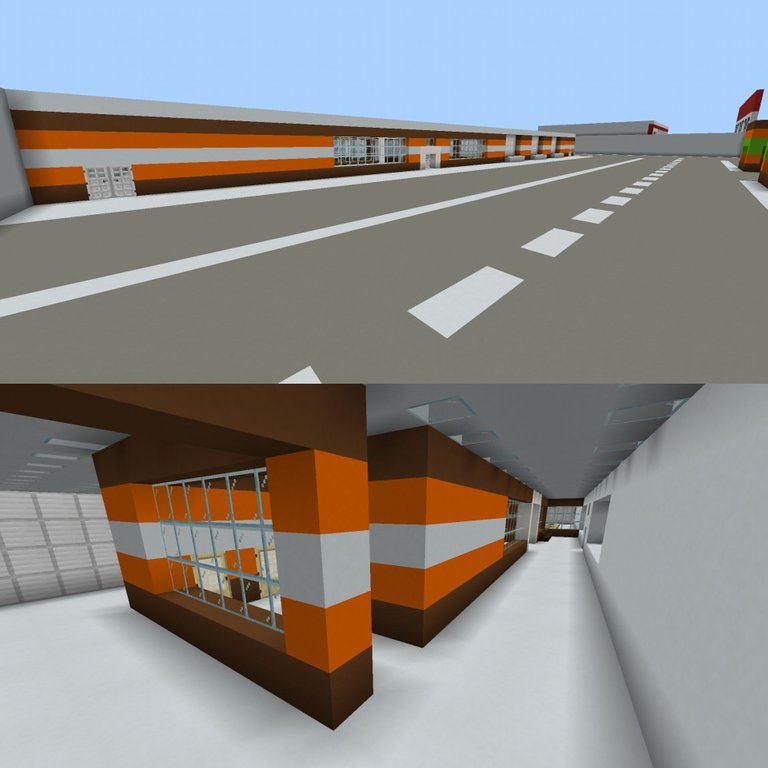
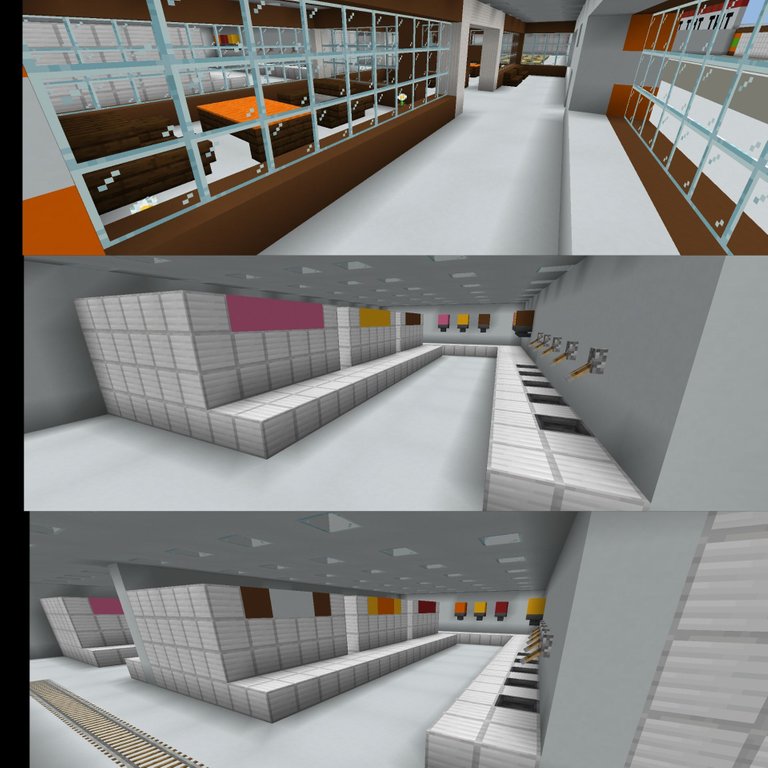
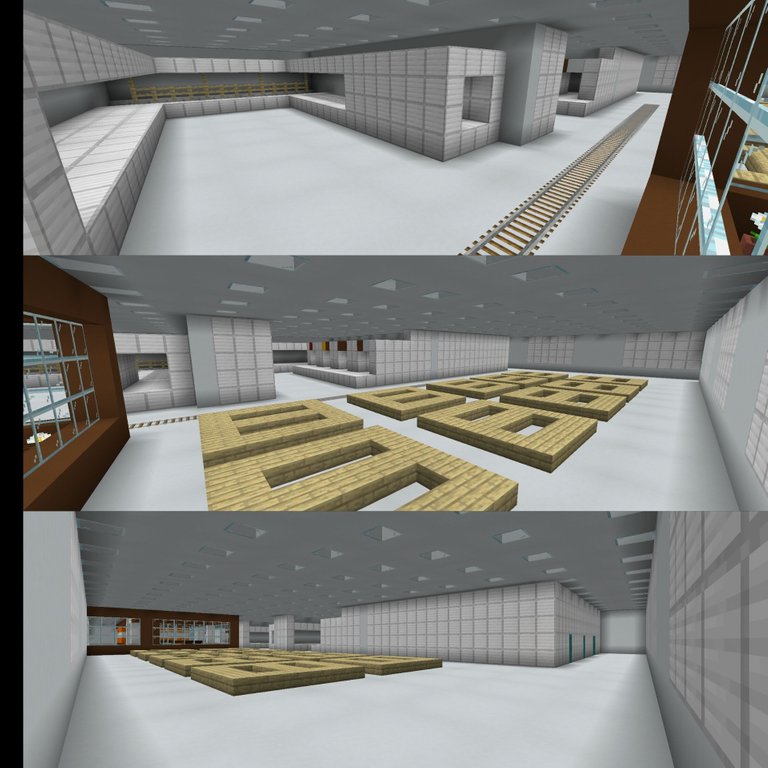
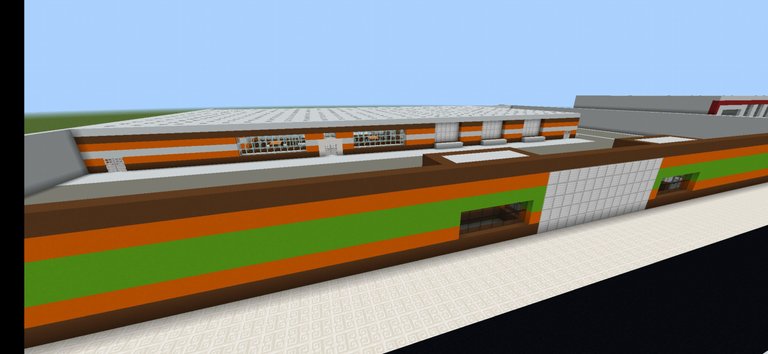
Game: Minecraft Version 1.18.2.03
Translated with www.DeepL.com/Translator (free version)
All screenshots were taken by me
English
Greetings to all my fellow Hive members, I hope you have had an excellent start of the month, it has been days since I built a factory in the industrial area of my city, although it is true I built a factory of Flips but not in that area but in the center of the city to have more visibility. Well today I spent some time and made an ice cream factory at industrial level.
Days ago I had this idea in mind and today it was realized; its location is right next to the fireworks factory. I started building a horizontal concrete wall with different colors (brown, orange and green), on the sides I completed with white concrete walls.
For the parking area was filled with gray concrete all around and placed the lines to divide the lanes, the size was extended a little further back to make room for the structure, on one side the floor is filled vertically to where the dispatch area would go.
For the building, a rectangular concrete wall was made with brown, orange and white colors, the inner part was filled with white concrete, and the back part was horizontally divided into five sections; what would become the production and refrigeration area. "I had in mind the storage area and when I went to place the pallets for stacking I remembered how are you going to place ice cream in the open air, it will melt, these require a large cellar room". Well the space was left there and the next thing was to be some entrances, on the left side was the entrance as for the workers where I placed several locker and two bathrooms, all these made with concrete of the same colors and birch doors.
The following was to make the offices and an entrance for these, with brown concrete columns were made, as these offices would take crystals, for the entrance I used quartz columns and crystals on the left and right side. In total there are two offices which will be placed their crystals, furniture, tables, decoration with flowers and outside some seats for people waiting. The space next to the office was used for storage of the raw material, to which the stacking pallets were placed since it does not require refrigeration. Iron blocks were used to simulate the metal shutters for access.
For the production area, iron was used for the most part; in the first section some counters were made, boxes to simulate where the ice cream is mixed, funnel to simulate where it is served, levers and cauldrons to simulate water outlets. The next section was the same, we simply changed the color to some color identifiers that I made with concrete. All this to simulate that they are different flavors that are made.
The next section would come to be for the elaboration of chocolate covered popsicles; iron countertops were placed where the ice cream would be made, another was made with wooden fences that are supposed to hold the ice cream and below where they are dipped in chocolate, moving to the next area where they are drained (made with iron hatches) and finally the packaging machine.
The other section was made in a similar way since they would also be popsicles but of different flavors to this one was not added the part of dipping or draining the chocolate but different packings with various colors were placed. All this connected with rails that allow transporting everything to the refrigeration area.
The refrigeration area was built with rectangular iron, in the internal part was placed lighting with sea lantern, some iron bars were placed to simulate baskets with separators and barrels that are supposed to be filled with ice cream.
At the end, a complete concrete roof was placed with its respective natural lighting through glass cubes. Three simulated gates were placed with iron cubes, lines were made to divide the race from the pedestrian walkway, the surveillance area was built right in the center, one on each side made with concrete of the same color of the walls and dark glass.
List of this great ice cream factory, I hope you all can appreciate it. A hug, see you in a next post.
Español
Saludos a todos mis compañeros de Hive, esperó hayan tenido un excelente inicio de mes, hace días que a la zona industrial de mi ciudad no le construía una fábrica, si bien es cierto construí una fábrica de Flips pero no en esa zona si no que en el centro de la ciudad para que tuviera más visibilidad. Bueno hoy le dediqué un rato e hice una fábrica de helados a nivel industrial.
Hace días venía con esta idea en mente y pues hoy se realizó; su ubicación es justo al lado de la fábrica de fuegos artificiales. Inicie construyendo una pared horizontal de hormigón con colores variados (marrón, naranja y verde), en los laterales completé con muros de hormigón blanco.
Para el área del estacionamiento se relleno con hormigón gris todo y se colocaron las líneas para dividir los carriles, se extendió un poco más el tamaño hacía atrás para dar lugar a la estructura, en un lateral se rellena el suelo de manera vertical hacia dónde iría el área de despacho.
Para la edificación se hizo una pared rectangular de hormigón con colores marrón, naranja y blanco, la parte interna se relleno toda con hormigón blanco, en la parte trasera de manera horizontal se dividió en cinco secciones; lo que vendría ser el área de producción y de refrigeración. "Yo tenía en mente el área de almacenamiento y cuando fui a colocar las paletas para apilar recordé vaya cómo vas a colocar helado en el aire libre, se va a derretir, estos requieren una gran cava cuarto". Pues el espacio quedó allí y lo siguiente fue ser algunas entradas, en el lado izquierdo fue la entrada como para los trabajadores dónde coloque varios locker y dos baños, todos estos realizados con el hormigón de los mismos colores y puertas de abedul.
Los siguientes fue realizar las oficinas y una entrada para estás, con hormigón marrón se hicieron las columnas, ya que estás oficinas llevarían cristales, para la entrada utilicé unas columnas de cuarzo y cristales del lado izquierdo y derecho. En total son dos oficinas las cuales se le colocarán sus cristales, muebles, mesas, decoración con flores y en el exterior algunos asientos para las personas que esperan. El espacio que queda al lado de la oficina fue utilizado para almacenamiento de la materia prima a esta sí se le colocaron las paletas de apilamiento ya que no requiere refrigeración. Con bloque de hierro se simuló las persianas metálicas para el acceso.
Para el área de producción se utilizó hierro en su mayoría; en la primera sección se realizaron algunos mesones, recuadros para simular el donde se mezcla el helado, embudo para simular donde se sirve, palancas y calderos para simular salidas de aguas. La siguiente sección fue igual simplemente se cambió el color a unos identificadores de colores que les hice con hormigón. Todo esto para simular que son diferentes sabores que se realizan.
La siguiente sección vendría siendo para la elaboración de paletas cubiertas con chocolate; se colocaron mesones de hierro donde se haría el helado, otra fue hecha con vallas de madera que se supone que sostienen el helado y debajo donde se sumergen en chocolate, pasando a la siguiente zona donde se escurren (hecha con escotillas de hierro) y por último la empaquetadora.
La otra sección fue hecha de manera similar ya que también serían paletas pero de distintos sabores a esta no se le añadió la parte de sumergir ni escurrir el chocolate sino que se colocaron diferentes empaquetaduras con varios colores. Todo esto conectado con rieles qué permiten transportar todo hacia el área de refrigeración.
El área de refrigeración fue construida con hierro de forma rectángular, en la parte interna se le colocó iluminación con linterna del mar, se colocaron algunas barras de hierro para simular cestas con separadores y barriles qué se supone que estarán llenos de helado.
Al finalizar se colocó el techo completo de hormigón con su respectiva iluminación natural a través de cubos de cristal. Se colocaron tres portones simulados con cubos de hierro, se hicieron líneas para dividir la carrera del paso peatonal, se construyó el área de vigilancia justo en el centro, una de cada lado hechas con hormigón del mismo color de los muros y cristales oscuros.
Lista de esta gran fábrica de helados, espero puedan ser apreciadas por todos ustedes. Un abrazo, nos vemos en un próximo post.













Translated with www.DeepL.com/Translator (free version)
All screenshots were taken by me