The other day I was asked by @jacobtothe as to some of the building styles in Finland and now that the kitchen and office are ready to start development, I thought I would add some images to expose the "underbelly" of the house. I am far from an expert on the building processes of the 60s in Finland, but at least here, you can see what lies beneath.
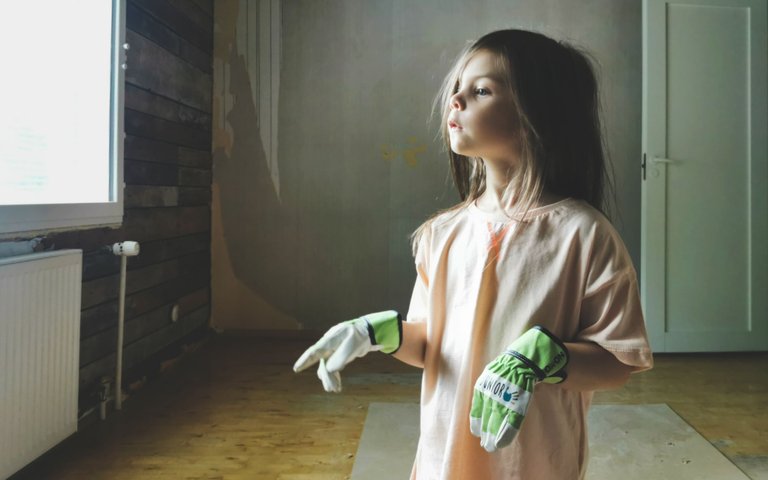
Namely...
A lot of wood.
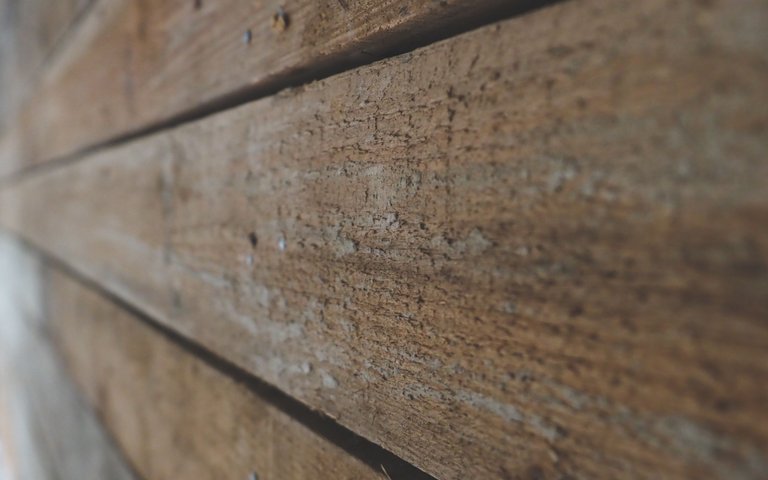
Thankfully, we haven't found any moisture at all, which is awesome. All of the wood is as dry as bones left out in the desert sun.
You may notice a lot of grey on the surface of the planks and this is actually concrete. Because materials were scarce and expensive at the time after the war, the building habits were all about conservation and efficiency. So, in our house (built by a developer who built other houses in the area), materials were reused, doing double duty.
One of the reasons our house is so dry is that the base is a box of concrete, with the slab and walls formed using the wood that was later repurposed to form the walls and ceilings, before halltex or panellling were placed on top.
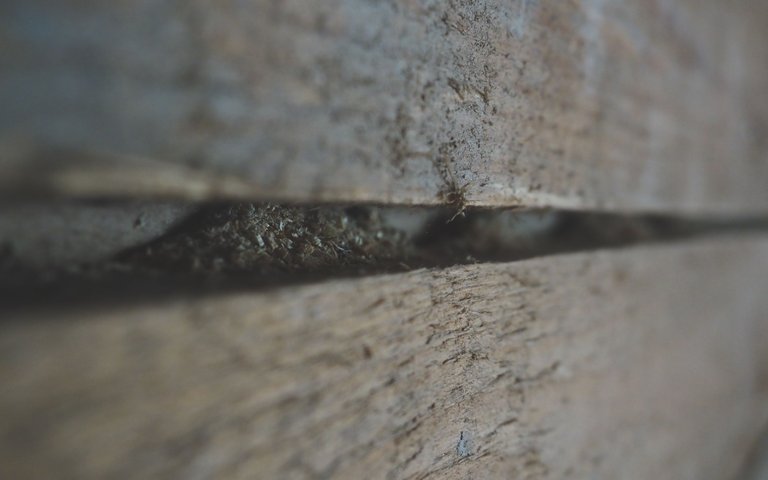
Before the planks went on though, thick paper was used to line the walls and then after, the cavities were filled with sawdust for insulation, a super cheap material here at the time at least. You can see it in the picture above, but there is an absolute mass of the stuff throughout the house.
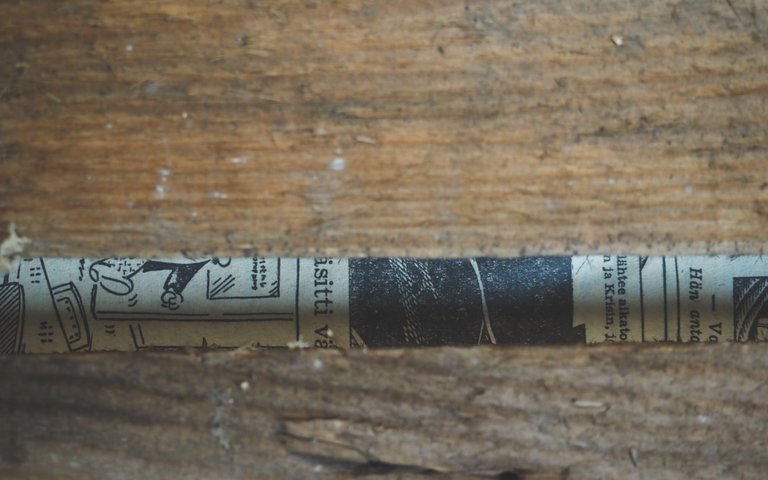
Similarly, as you can see in the image above, magazines and newspapers were used for lining also, especially in the ceilings before the sawdust was poured on top. They were also used to insulate piping to stop them from freezing in the winter, though that is rare as all the pipes are inside the house.
When I was taking off the roof of the bathroom upstairs, it was like a treasure hunt, as I was puling out beautiful magazines from the late 50s and early 60s, many of which were from the USSR, as the original builder was very red.
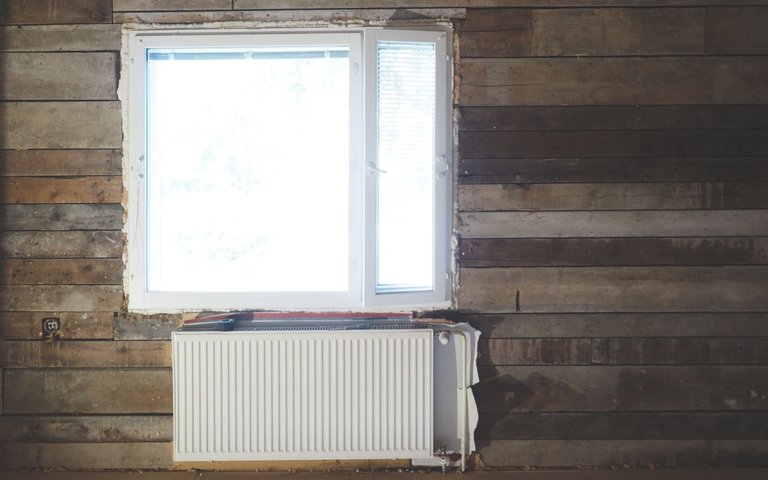
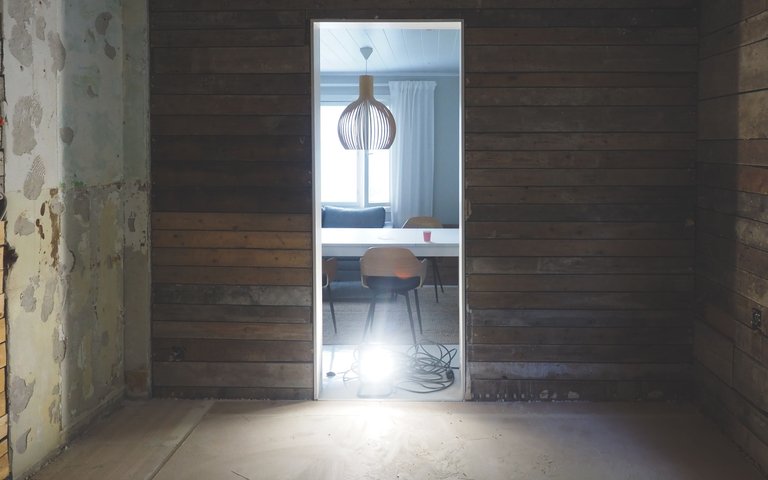
A few shots of the kitchen above too, as some of these are taken from the office, which we are also doing at the same time.
The heating batteries are filled with water which is now heated by a air-water heat exchanger that we had installed, but originally, there was an oil furnace that boiled the water for heating and consumption. I am glad we got rid of that, but there is still a relatively high cost on what we have, as prices of electricity have obviously gone up too. But, it will pay itself off, eventually.
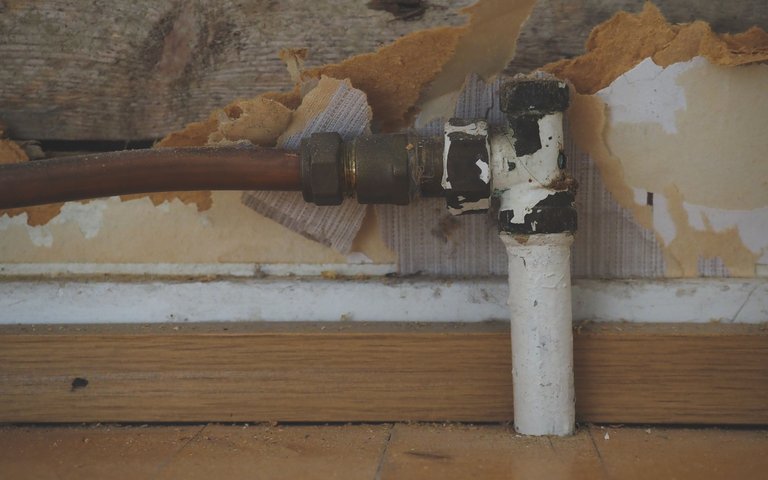
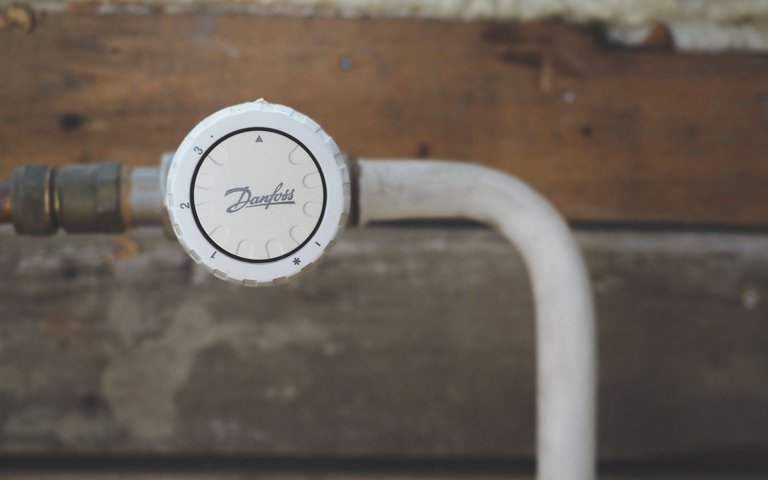
A shot from the ceiling, and that strip of paper is from the old "card" type material that was used to stop loose sawdust from falling down, before ceiling paneling was added, which we tore off. The smell of all of the halltex (fiber board like thick card) wasn't great, after many, many years of soaking in smells, including tobacco, as people used to smoke inside a lot.
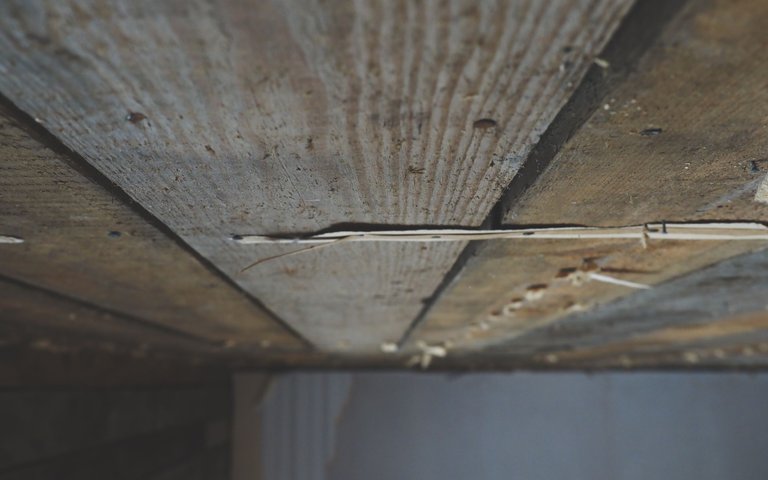
Then, there is a vent in the kitchen, which attaches to the chimney flue on the other side. The chimney has multiple holes in it which can support several fireplaces or ventilation points, so it isn't all moving in the same shaft.
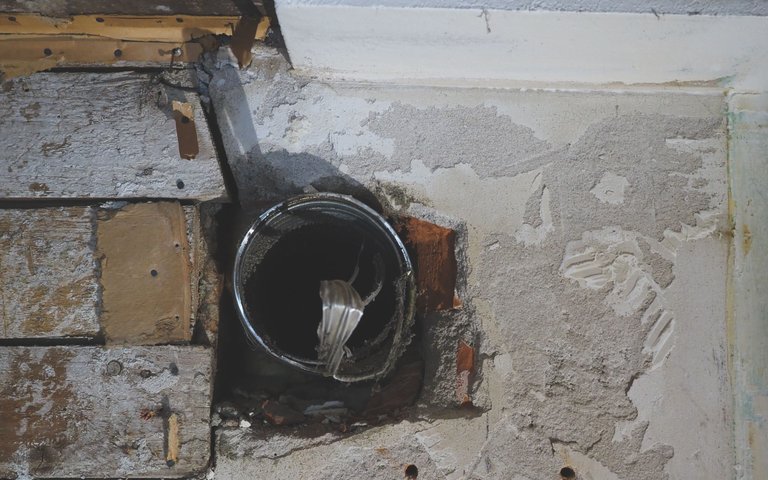
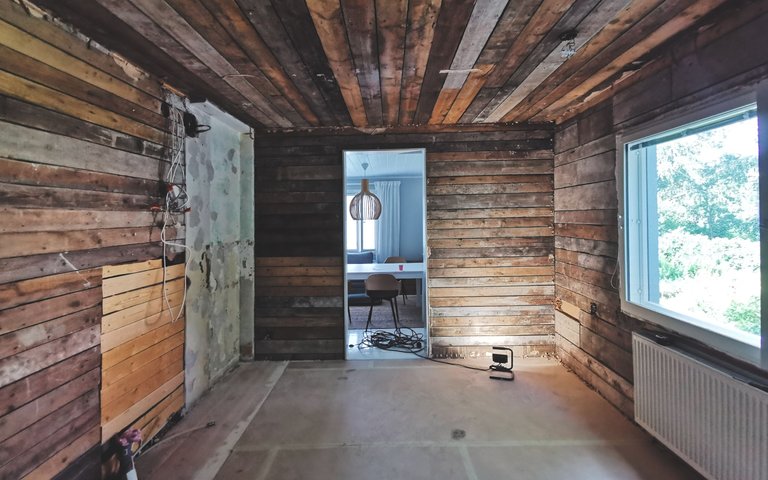
And from this, in the picture above you can see the chimney shaft itself (middle left in the corner of the room), which forms the center structure of the entire house. In the wooden houses, this is also used as a heating point, retaining the heat from the fireplace for a long period of time to let it radiate through the home, but this isn't so much the purpose of this one.
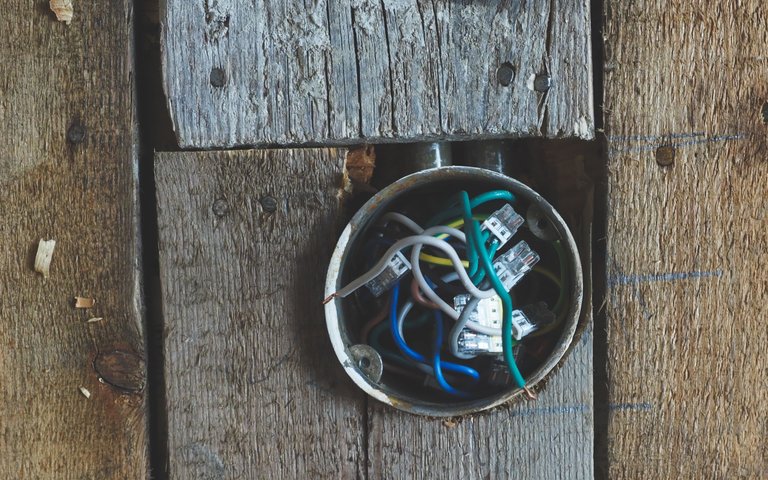
The lighting points in the ceiling and walls are also cut into the wood paneling of course, and there are channels for the wiring that run throughout the house to hold the cabling required. We have largely new wiring, but not all new, and we are adding in wall cavities where we can to hide wiring, as often in Finland, the wiring runs on top of the surfaces - which is ugly, but practical.
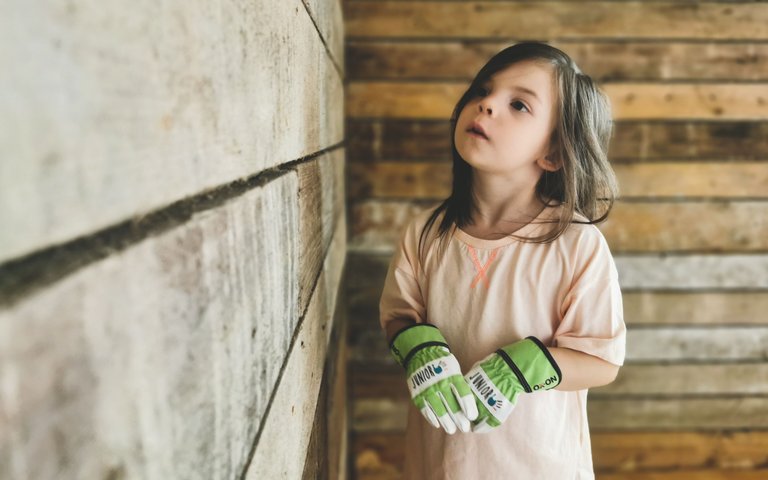
And, here is Smallsteps looking for nails sticking out, as there is an absolute mass of nails in this house that were mostly hand sunk. Massive, massive nails in some cases. However, there are also the ones that were attaching the paneling to the planks, and they need to be removed or sunk before new gyproc sheeting goes on, otherwise I am also going to have to fix those holes.
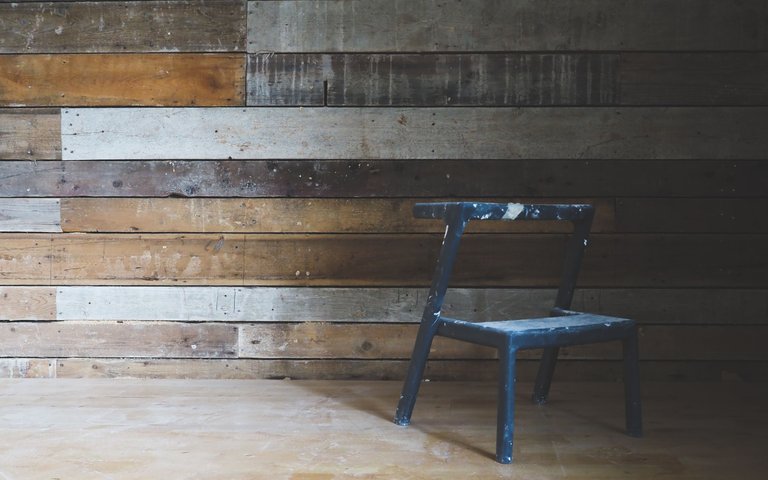
So, hopefully that gives a bit of a tour of what has gone into building this house originally and why, though as said, I am no expert on this. It is a bit of a challenge really, as all of the support material for much of what I need is in Finnish and there is a decreasing number of people who really know this stuff well. Most of the young guys have very little understanding at all.
It has been an experience and once these two rooms are done, most of the inside of the living area is complete and we can move onto the basement and garden, though I am hoping to do a little but of financial recovery before we dive too deep into that!
On Monday though, we start building the new frames for the walls - which is exciting. It will move quite quickly from here, so I have to remember to take photos as we go, as I tend to forget and then have nothing to document what lies beneath.
Taraz
[ Gen1: Hive ]