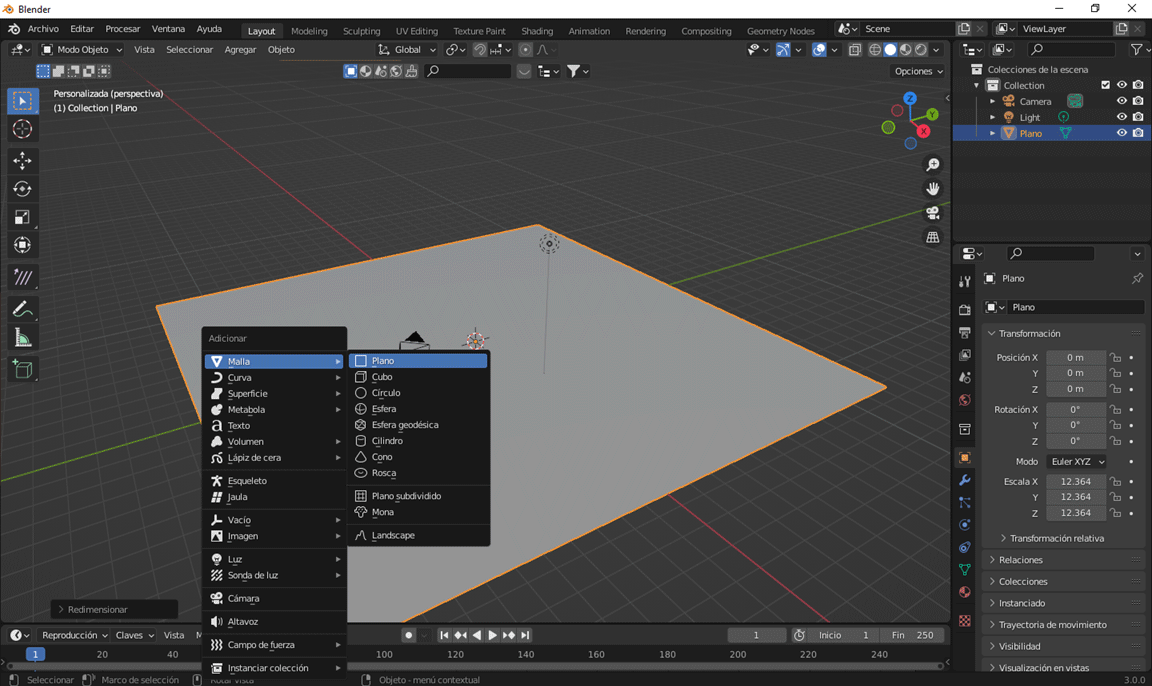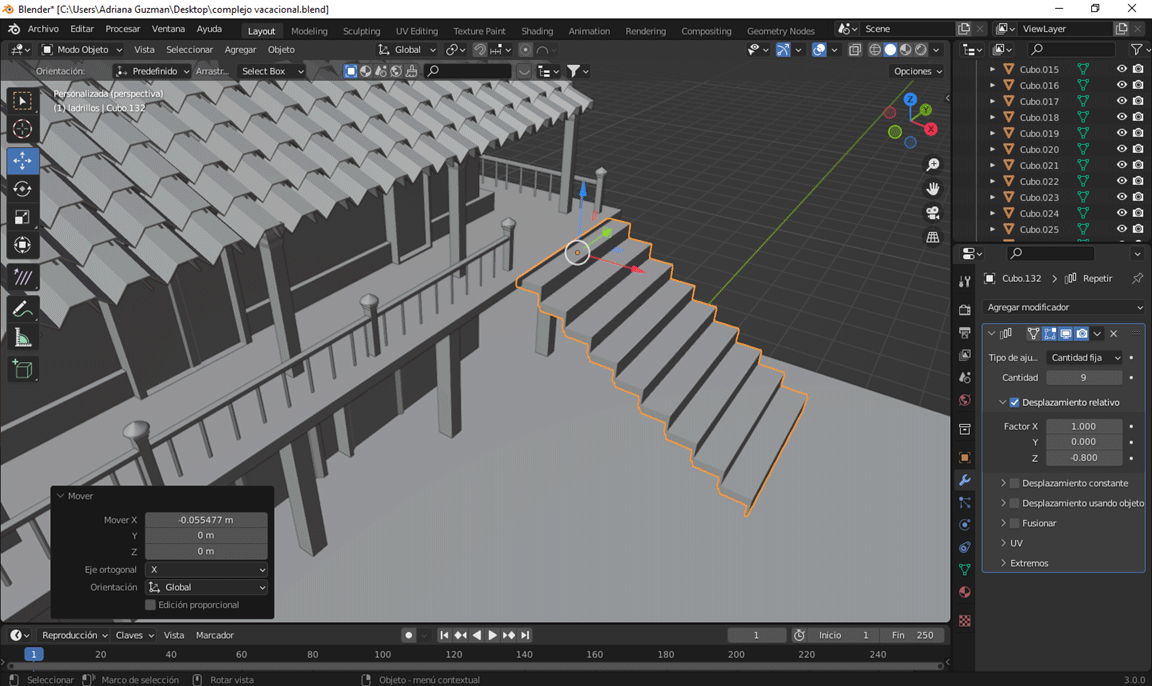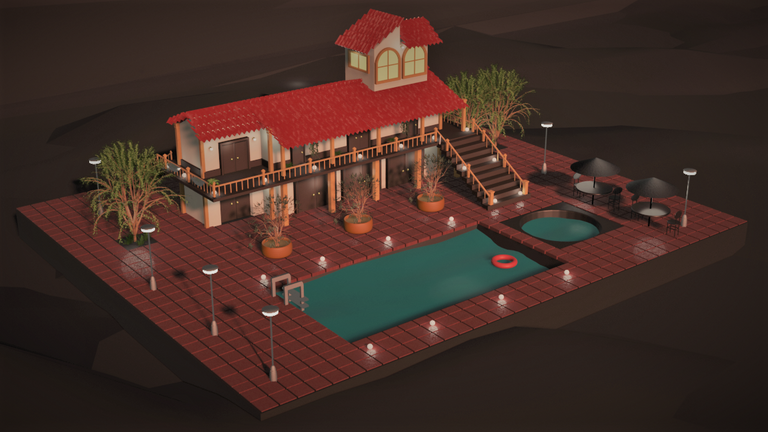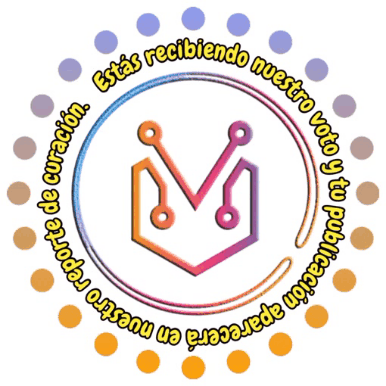
aquí.
Hello Hivers, I've always wanted to post in this community as it caught my attention that there were so many graphic designers posting their work and creation process here on Hive DIY. This time I come with a design of a vacation home made in 3D. I have been learning to model in 3d with blender for a short time and every day I am more surprised by the things that can be done with this program since it is totally free, one of the things that I installed in blender is the benderkit, which is a very good tool with a lot of resources that we can use in our models, these have free resources and paid resources, but even the free resources are of great quality. If you have blender you can download the addon here.

Pimer paso:
Primero comencé el modelado creando un plano, esto se hace presionando Shift+a y luego malla, para escalar este plano a un tamaño más grande se presiona s y con ayuda del raton se escala más grande o más pequeño, en esta oportunidad lo coloque más grande. Después de esto comencé con el modelado del edificio, presionando de igual manera Shift+a pero en lugar de seleccionar plano, seleccione cubo y lo escale, para escalarlo a lo largo o a lo alto se presión cs+y o s+z a lo ancho también se puede ampliar con el atajo de teclado s+x, así podemos ir dándole la forma que queramos. Para realizar el tejado del techo hice uso del modificador multiplicar ubicado en el panel derecho, primero cree un plano como lo explique anteriormente luego presionando TAB para colocar el modo edición y haciendo ctrl+r sobre el plano agregue divisiones y con s+z las subí para darle forma de tejado y agregue el modificador multiply dos veces para aumentar las repeticiones en lo ancho y en lo largo. Para las columnas agregue un cubo y con e y s fui dandole la forma que quería.



Segundo paso:

Tercer paso:
Add the colors and textures in shading, I got some textures thanks to blender kit from its library and I was modifying the colors with the nodes.

Cuarto paso:
Add the camera in shift+a camera then n key and then select camera to view. This way you can adjust the part that you wanted to appear in the render. In output properties, select the parameters as you wanted the frame to come out in jpeg format. And finally F12 to render.





