Time for another update on my forever project; the thing that keeps me busy most weekends and some occasional evenings after work; my mudroom renovation. At this point I finally finished installing the tile floor. I thought that it would only take me a day or two but in the end it took about four days in total to complete. Let me explain...
Layout
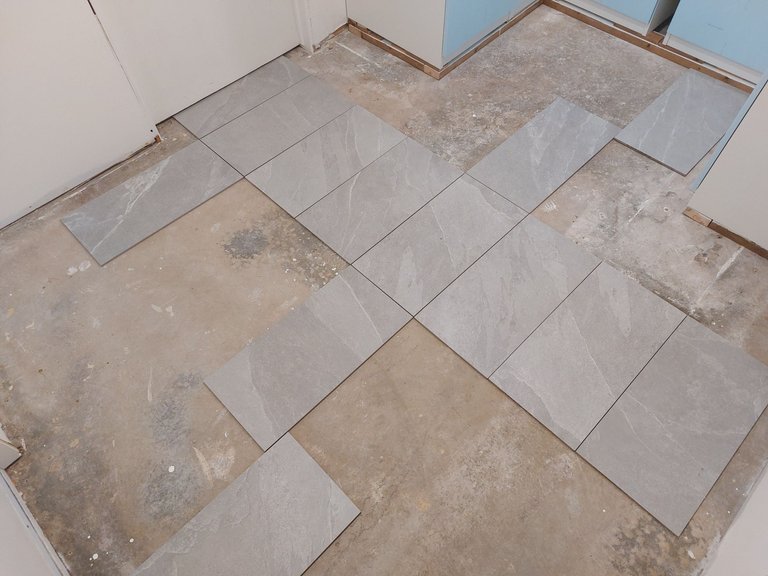
I started by laying out the tiles to see what pattern and layout would work best for the space.
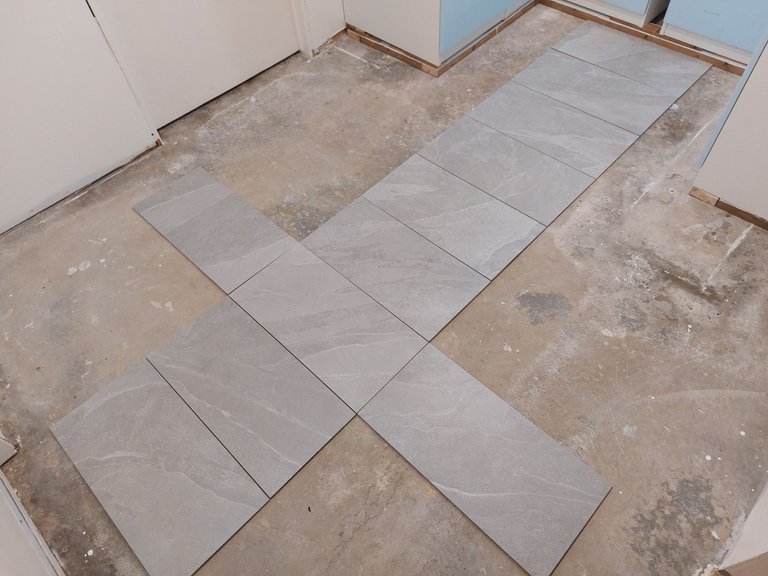
I figured it would only take like 20 minutes or so but it ended up taking a few hours by the time I was satisfied.
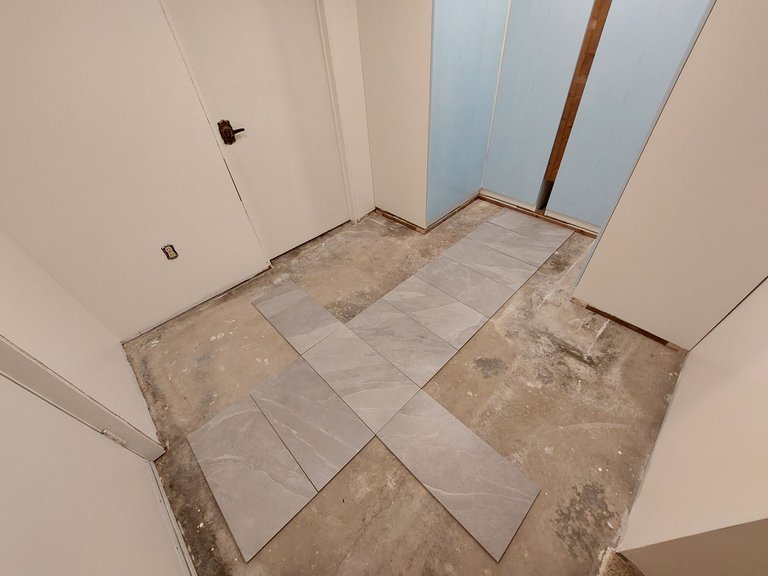
I tried multiple different layouts and even after I had made my choice I second guessed myself and went back through them again. Then I figured out a different option altogether and went with that layout. As you can see, I wanted the tiles lined up together in a stack bond pattern not a subway or running brick pattern. Stack bond is slightly more difficult I think because it requires more symmetry and more precision when laying the tiles as it's easier to see flaws at the corners if the tiles aren't laid evenly or spaced correctly.
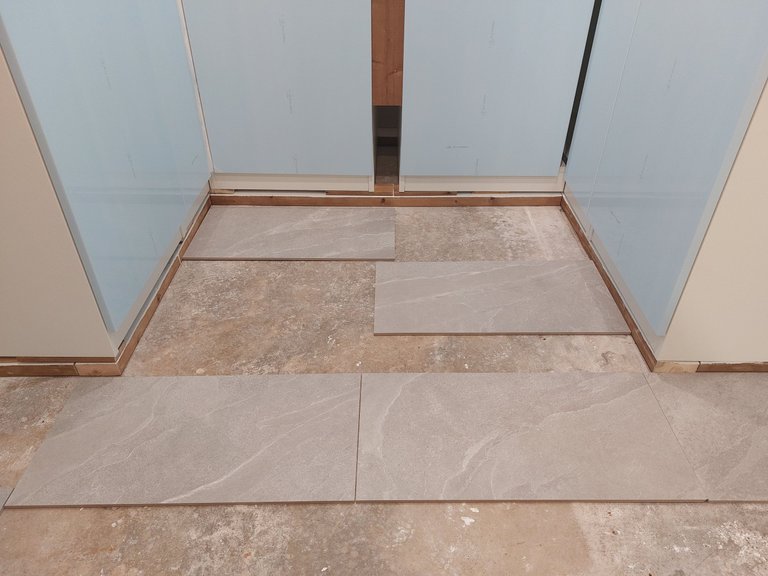
I drew everything out on paper so that I wouldn't forget and then called it a day. I could have kept going but I wasn't motivated enough to start cutting so late in the afternoon.
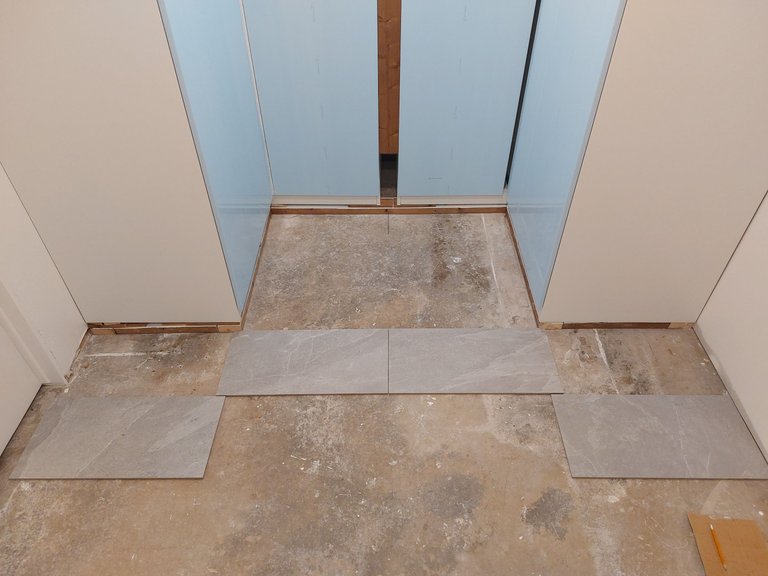
The trick to laying out the tiles is to get a pattern that is asthetically pleasing for the space and one which has some symmetry to it. You want the tiles at the ends near the wall to be roughly even. You also want to make the job easier for yourself by reducing the amount of cuts you make and thereby also reducing the amount of wasted tiles.
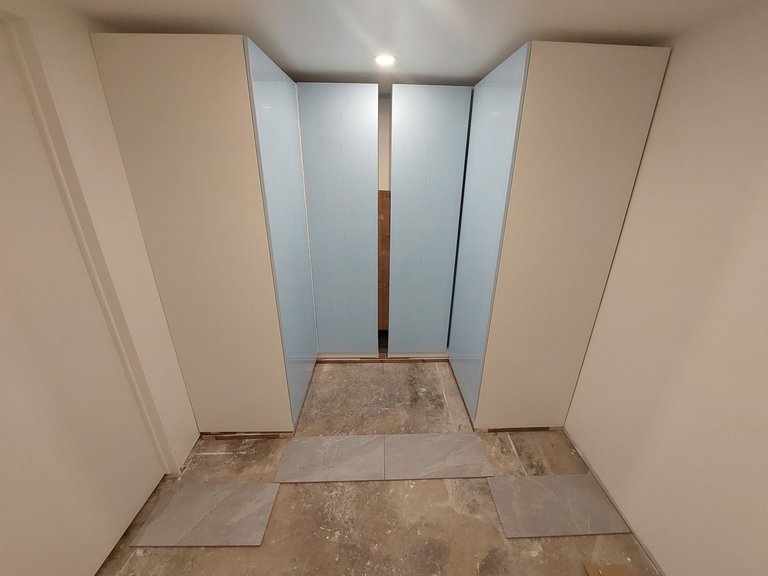
When you think about it, there is a lot to consider when laying out the tiles so it makes sense that it took a long time I think. I should have realized that before hand.
Cutting
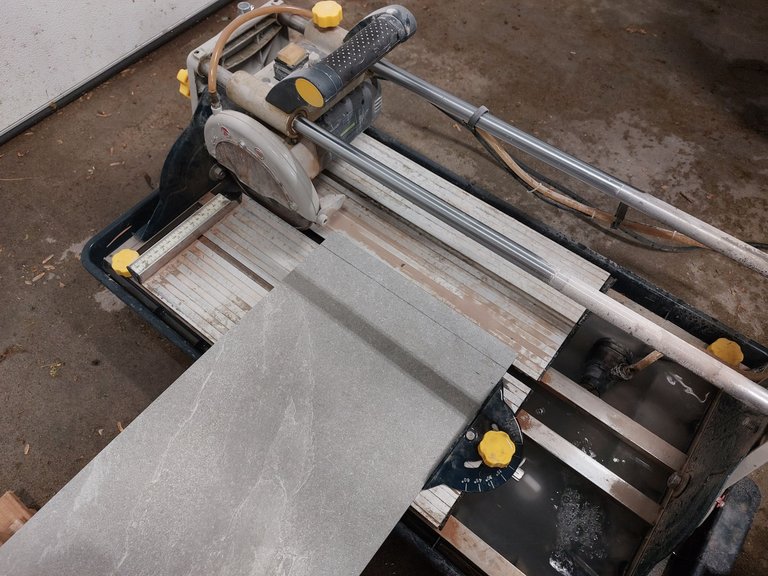
The next day I set up the tile cutter that I borrowed from my father in law and began cutting the tiles. The gasket on the drain plug was old and broken so the water kept leaking out the bottom of the cutter.
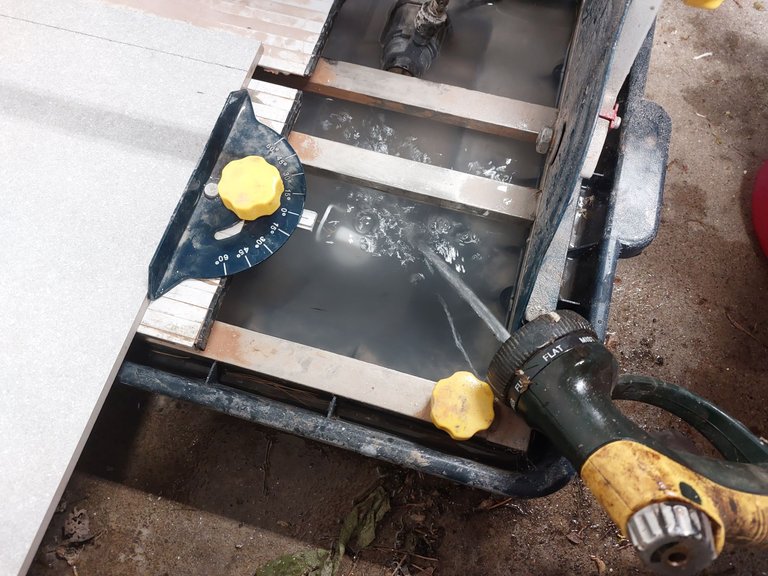
At one point I just used a garden hose at a slow pour to keep the water going but that got annoying so I Jerry-rigged a plug and things were smooth sailing from there. Sort of...
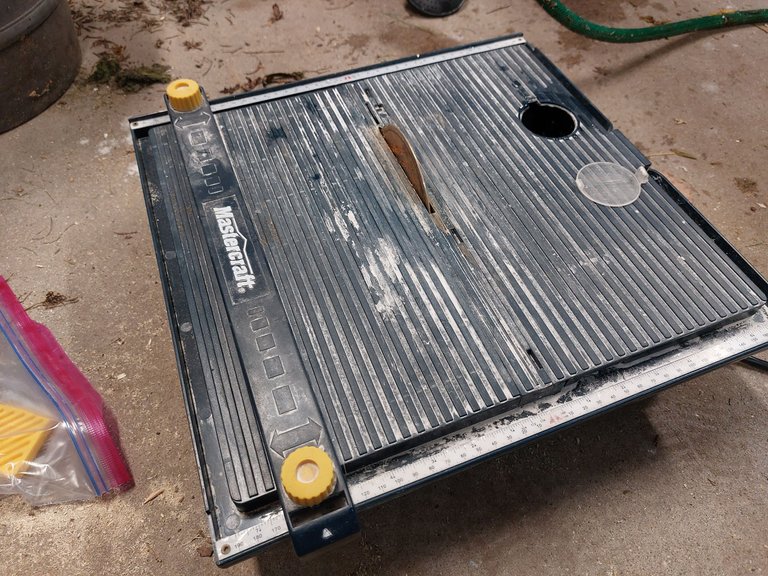
The tiles I used were 12x24 inch ceramic and the tile cutter couldn't cut them length ways because of the guard, so I had to go back to my in laws and grab their other cutter. I should have grabbed it to begin with really.
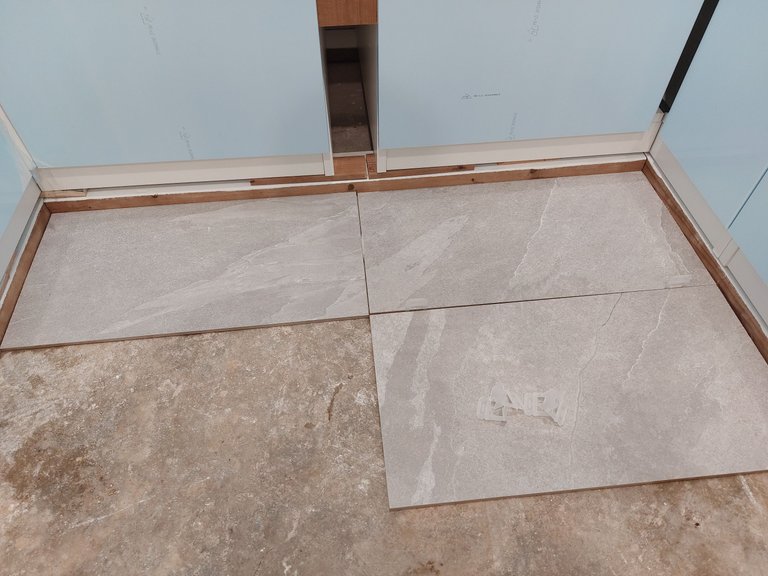
I wore safety goggles of course but the cermic tiles shot tiny chips into my face so I put on a plastic face shield that I had which helped a lot.
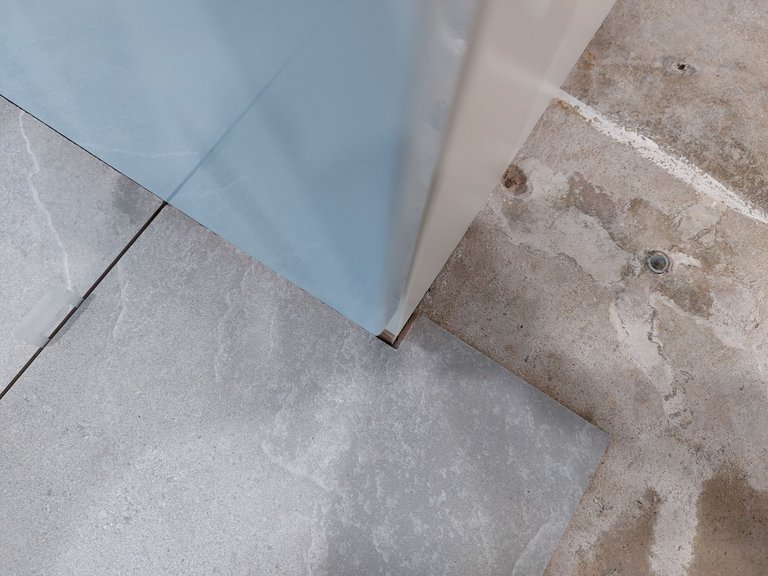
The tile cutter being a wet saw also shot water up everywhere and I got soaking wet while doing the job. It shot water into my face shield making it hard to see what I was doing as well.
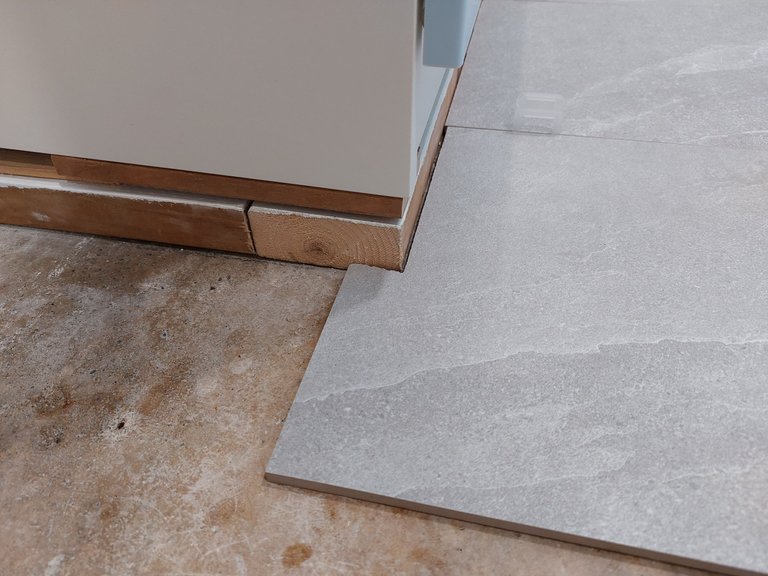
I was doing everything on the ground so my legs and especially my knees were absolutly killing me by the end and stayed stiff for several days afterwards and I breathed in a bunch of ceramic dust even though I was wearing a dust mask. After that day I bought a respirator to avoid breathing in wood and tile dust for future projects. Safety equipment is key, right?
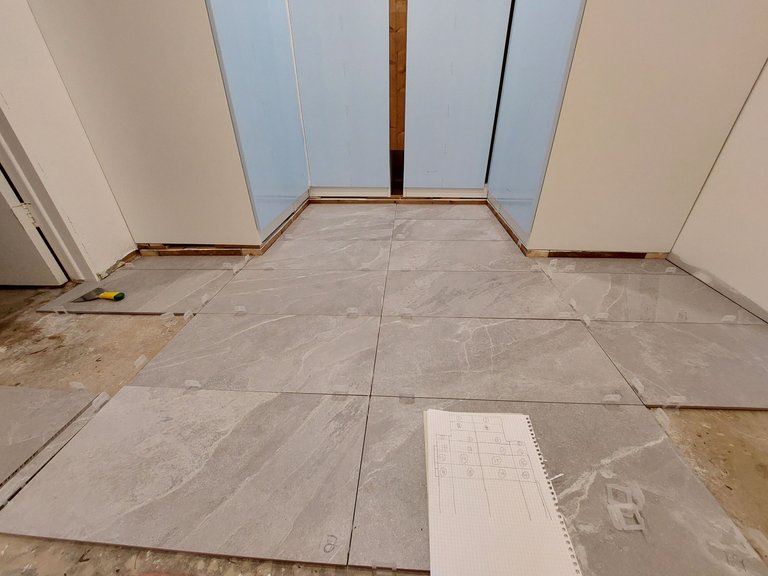
By the end of the day I had about 85% of the tiles cut for the project and I figured I'd save the rest for the day I did the installing. Again, I should have just finished it that same day, but I got lazy.
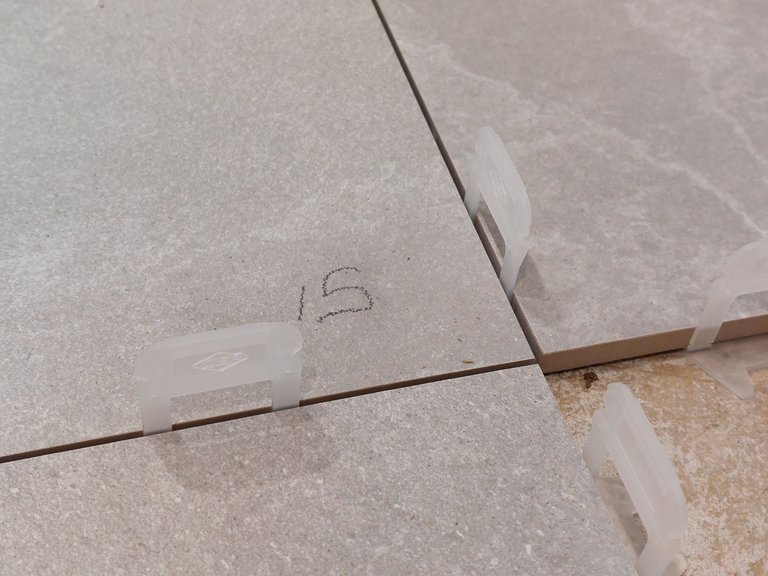
It took a lot of time because I also laid the tiles out with the spacers in to get exact measurements.
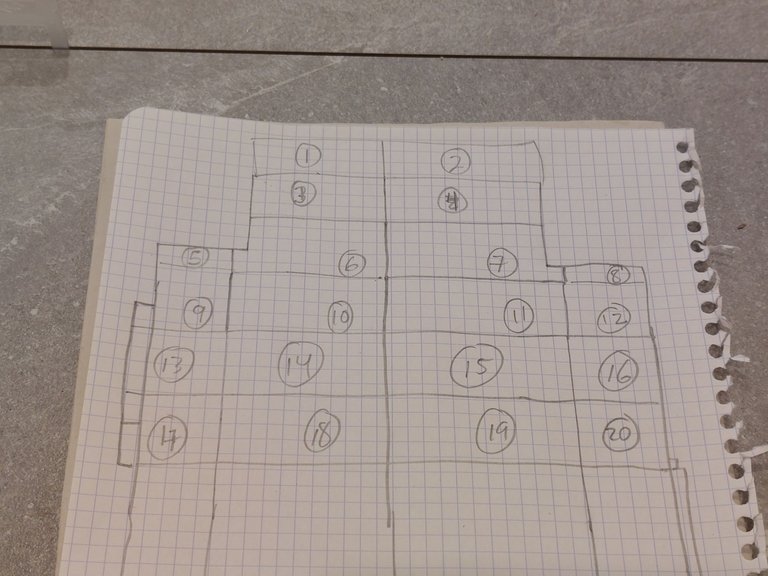
Oh one more thing that I did was number the front of the tiles in pencil and draw a diagram so that I knew which tile went where. That saved me a lot of time and heartache for the installation.
Installing the Tiles
I started the installation on the Saturday of another weekend, decently early in the morning.
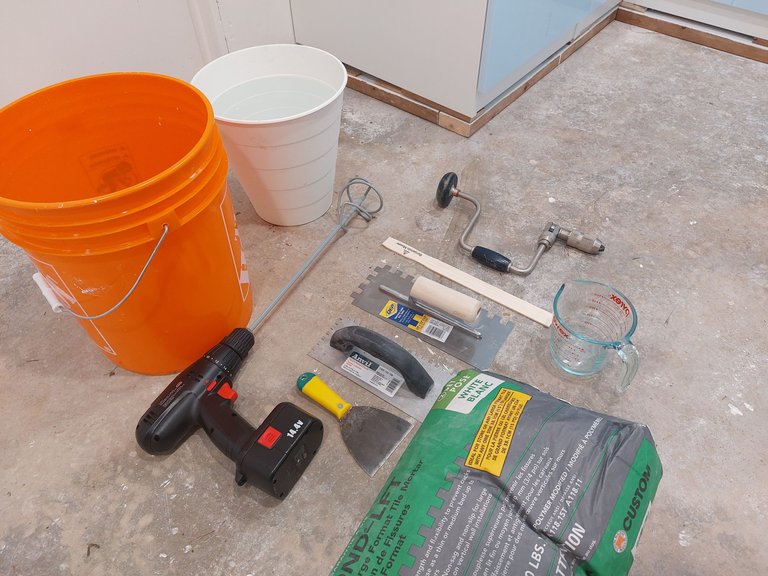
I started by mixing my mortar with water. You can buy pre-mixed mortar but it costs double or even triple the price so I mixed it myself. One thing you need to make the job easier though (which I didn't have) is an electric drill. My 14V battery powered drill didn't have the power to mix the mortar with the mixing rod so I basically had to do it by hand, which was very difficult.
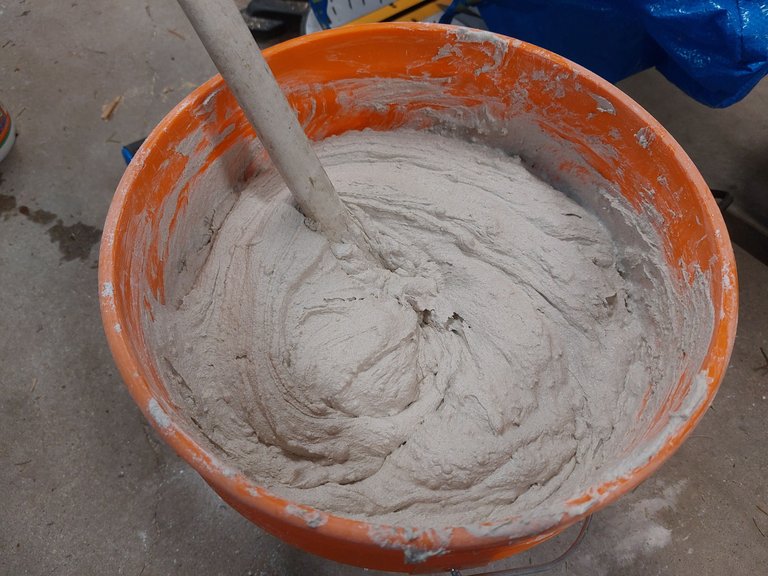
I just used a wooded broomstick. It worked fine but was tiring as hell. I didnt use half the stuff in that photo above by the way.
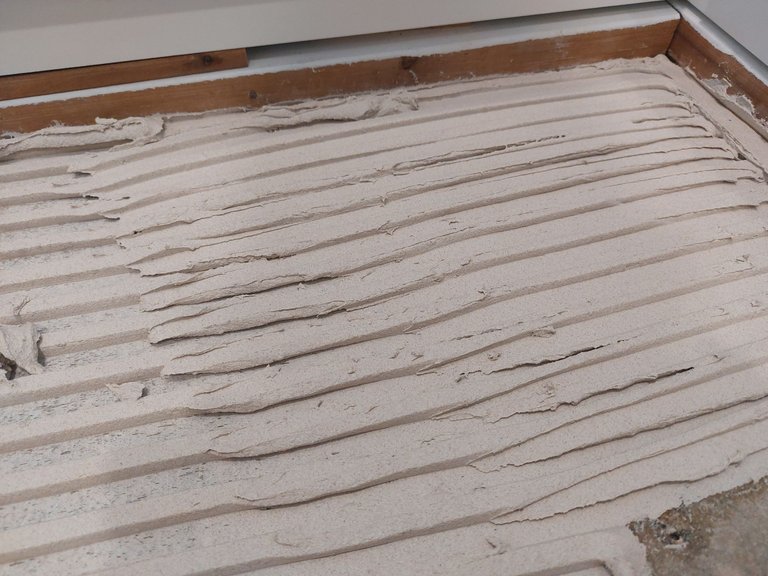
I used a 1/2 inch notched trowel to spread the mortar, which is the minimum that the tiles I'm using called for.
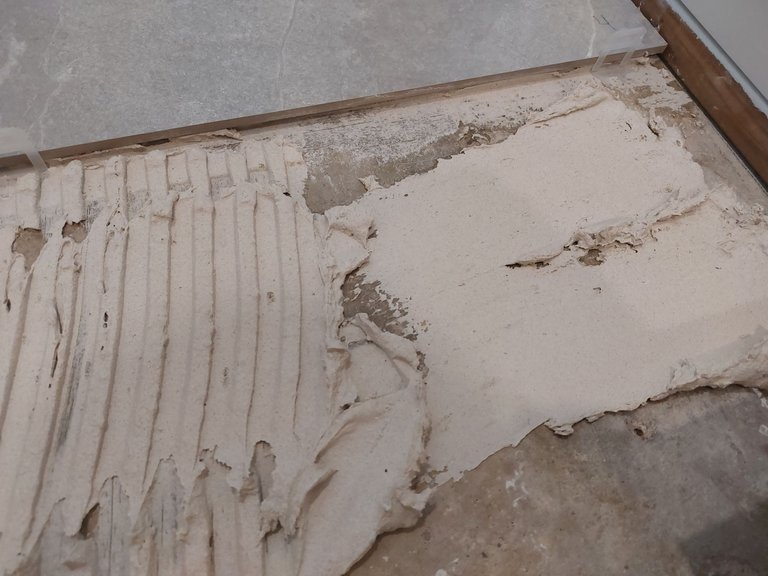
I spread the mortar on the ground and also the back of the tile because some videos online suggested it. They called it "back buttering" the tiles.
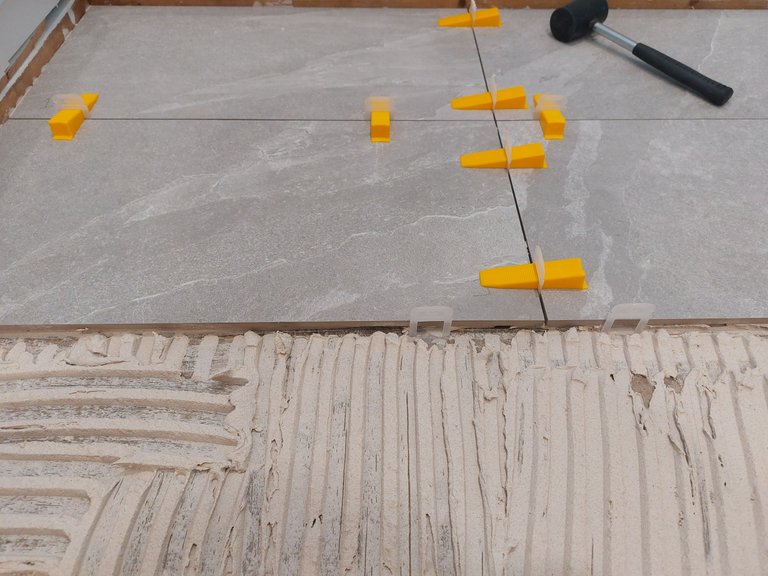
I didn't want a thick grout line so I used 1/16 inch spacers, which is the smallest option available other than no grout lines at all.
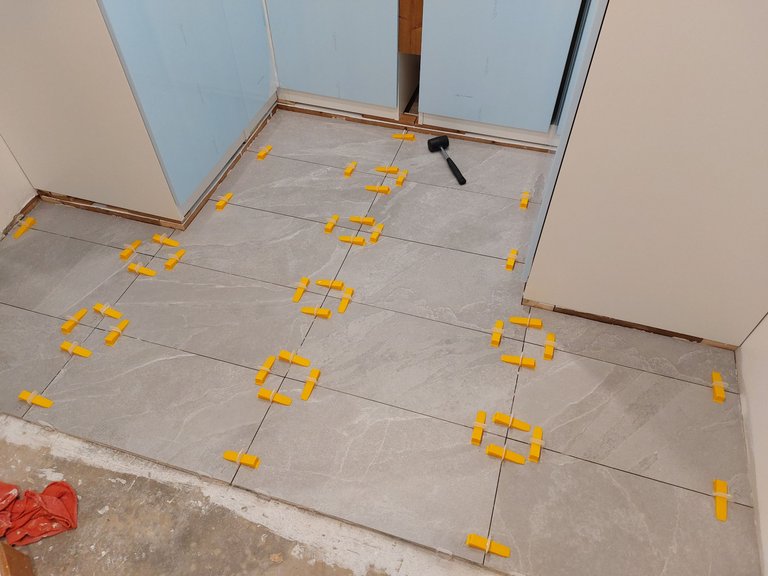
I also used a leveling system which I didn't plan to use originally but was so glad that I did once I got started. I wouldn't do a tiling job without them in the future. They basically lift and lower the tiles as needed to make them even on the surface so that you don't end up with a raised tile to stub your toe on.
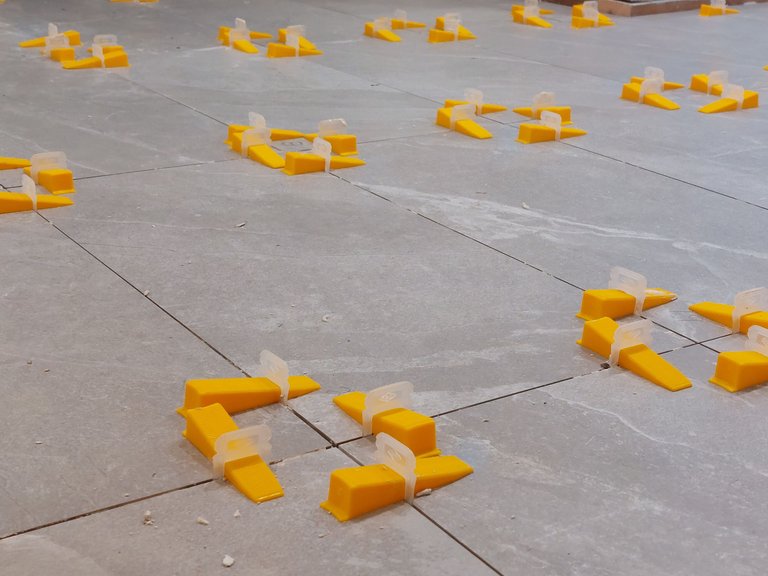
They're super easy to use and they weren't that expensive in the end and made a huge difference overall. There is no way that I would have been able to get the tiles even without them, especially because the floor in that room slopes down to a drain so the surface is uneven in a lot of places to begin with. I ended up with a smooth even surface in the end, other than just a few locations (i.e. 1. that I made a mistake on and 2. near the biggest slope in floor near the drain).
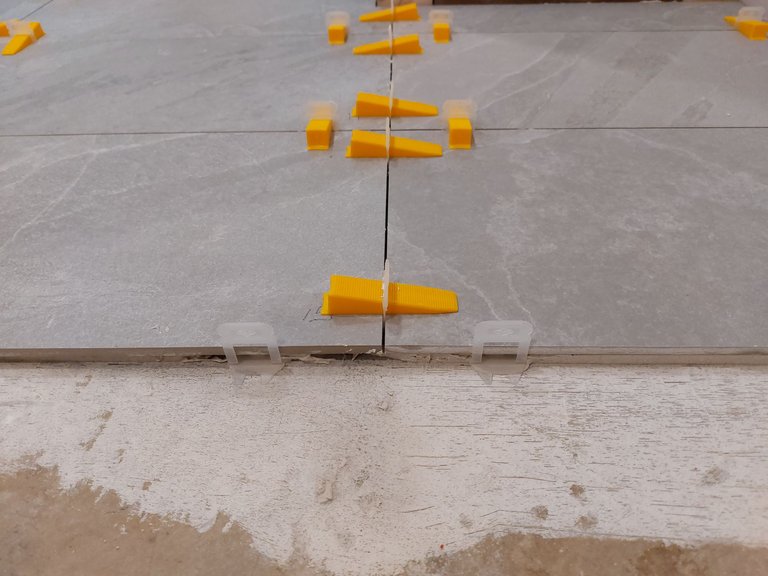
A few extra tips and notes would be to always clean the mortar up as you go because once it dries its hard to clean and will effect the next tile being laid. You basically have to chisel away any dried mortar left behind.
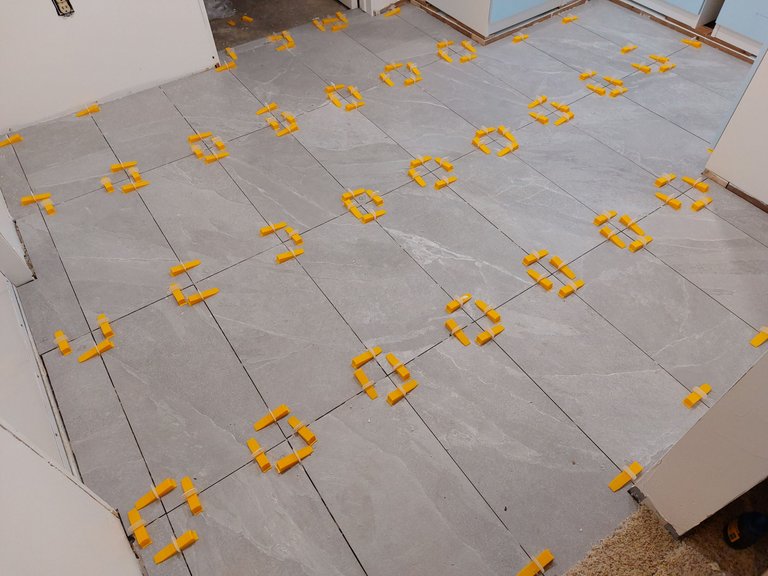
Another thing I would recommend is to finish the job in one day and to not leave any portion for the next day after the mortar has dried. I left the last row for the next day and that resulted in a few unevenly laid tiles where the hard dried mortar met the new. That was my mistake. The leveling system doesn't work when the mortar is dried - which is obvious in hindsight.
Grout
I let the mortar dry for about 48 hours or so before I started grouting between the tiles.
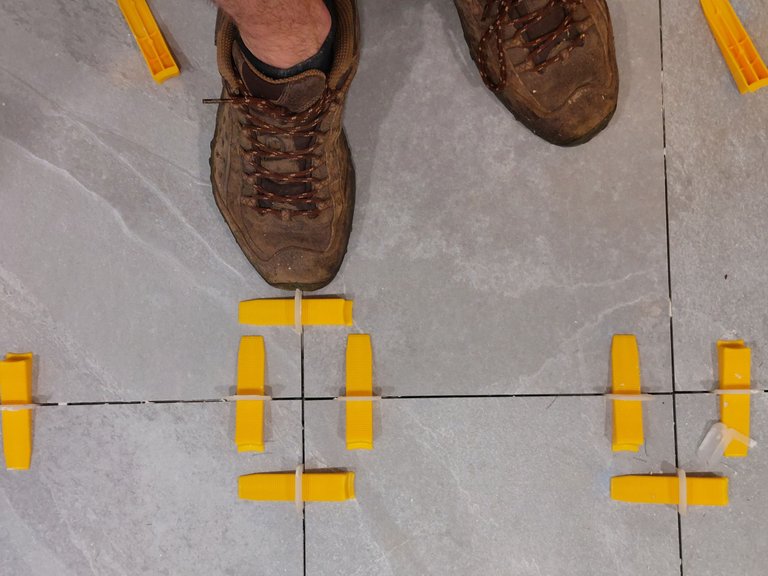
To get rid of the self leveling system you basically kick the wedge along the grout line to break the plastic piece off at the weak spot. Some didn't break properly and poked up above the surface of the tile so I had to cut them out with a knife. It wasn't a big deal or anything. (Note: You can see the knee pads I bought for when I laid the tiles. They helped with the rest of the work quite a bit).
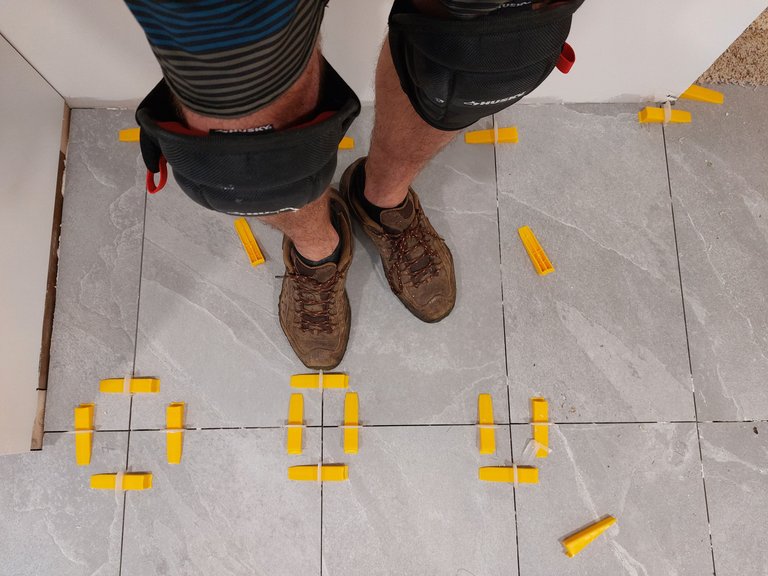
I chose premixed grey grout, which is a product that I've used in the past and have been very satisfied with.
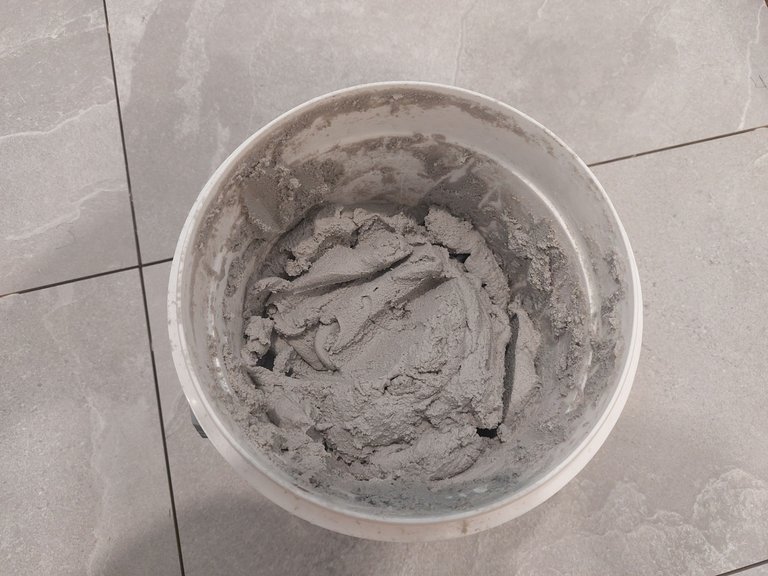
I didn't want the lines to stand out so that's why I went with grey.
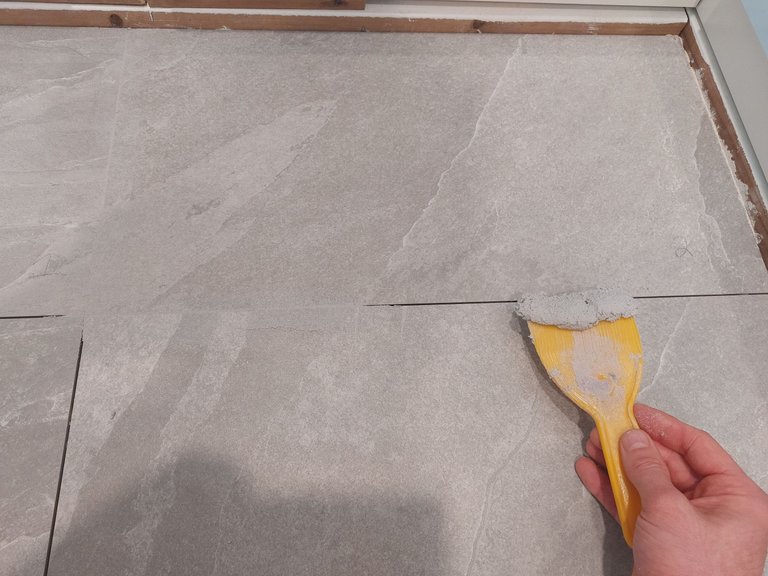
I used a plastic construction spatula to spread the grout and a rubber float to wipe away the excess as needed. I cleaned up with a damp sponge after each line of tiles.
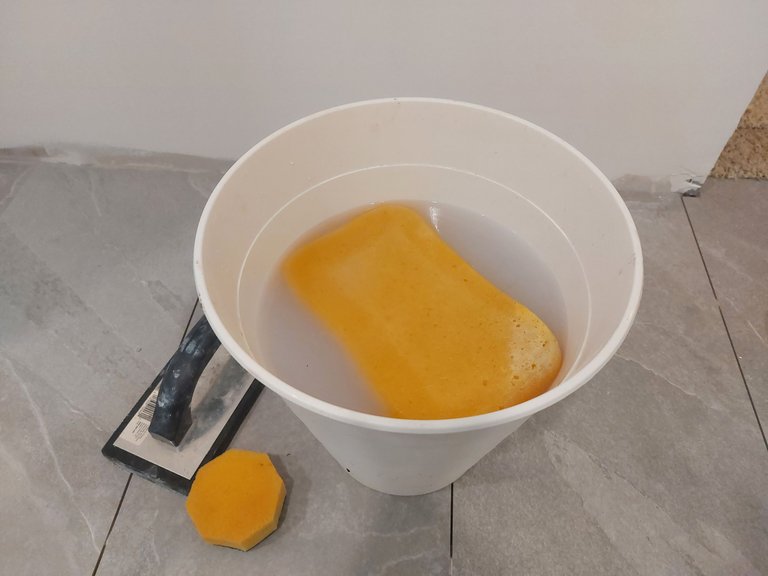
Grouting is very easy work actually. It's just tedious. Here is what it looked like in the end.
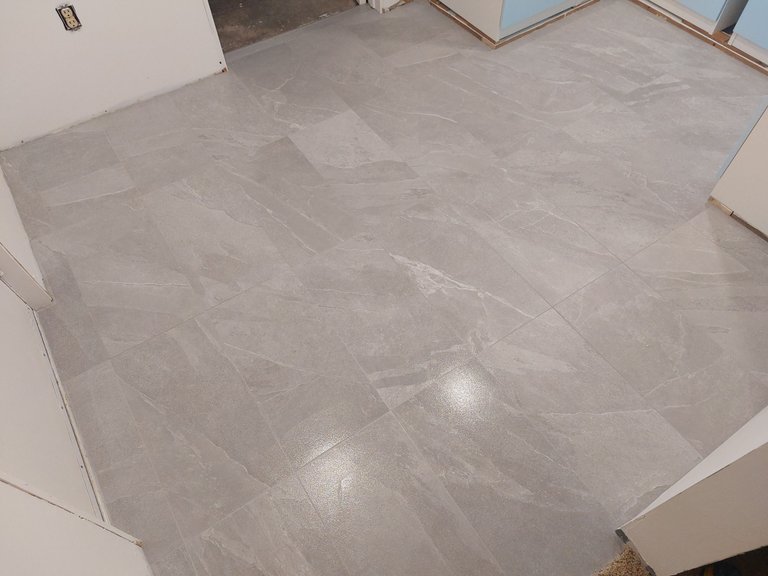
Transition
Another thing I did was install a transition piece at the end of the tiled space.
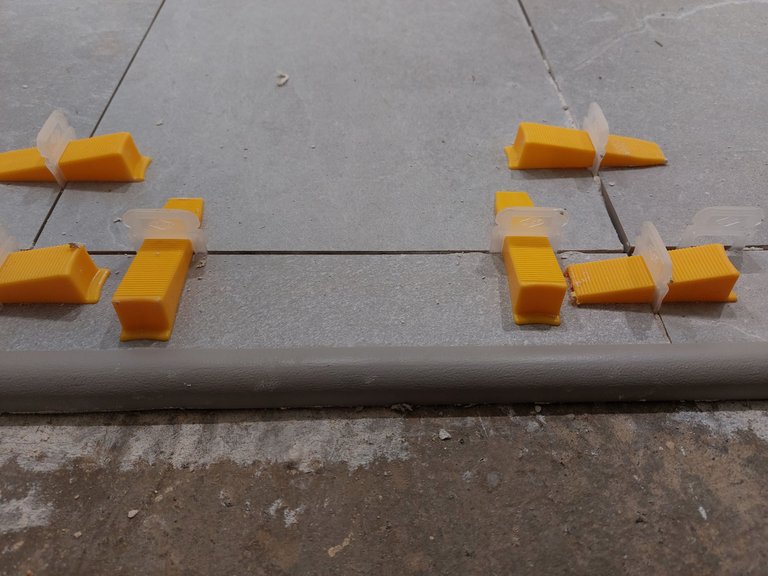
The adjacent room is just a furnace room so the transition didn't need to be anything fancy, just a cap to protect the tiles really. I don't have a lot to say on the subject but here is a picture of how it connects together.
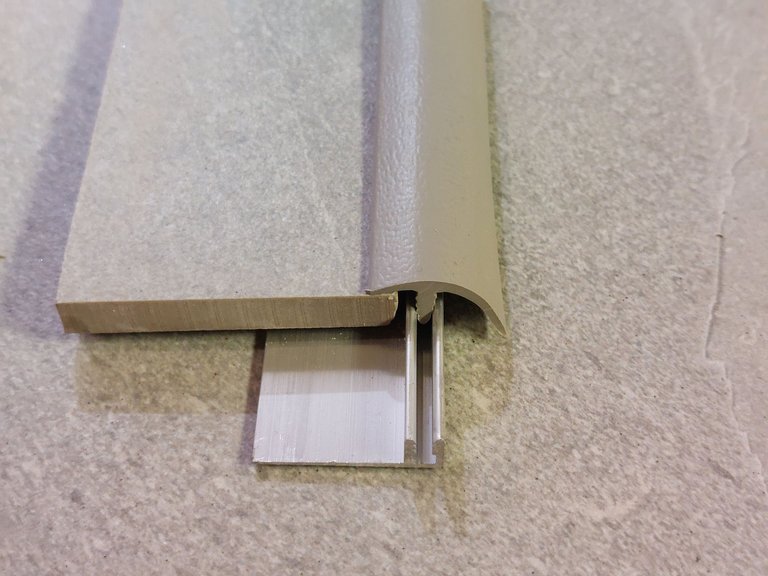
So the floor is complete and now I'm working on the baseboard in the room and the trim moulding and crown at the top of the cabinets. After that I still need to build a bench. This project is taking me forever but I hope to be finished by the time fall rolls around. Keep wishing me luck!





