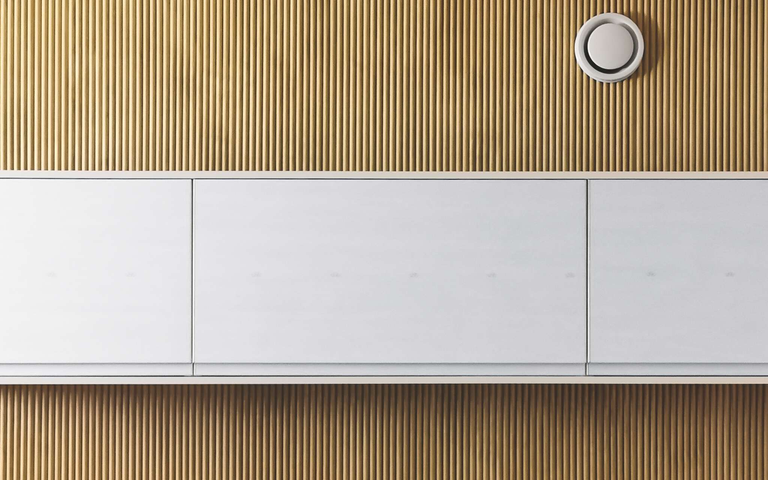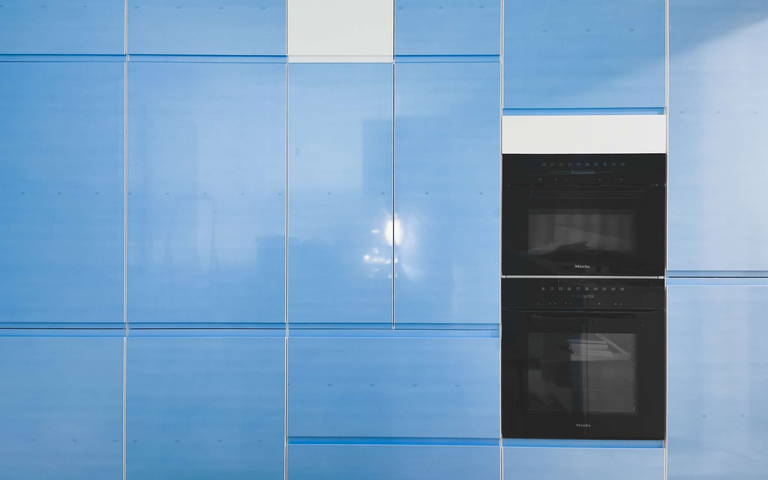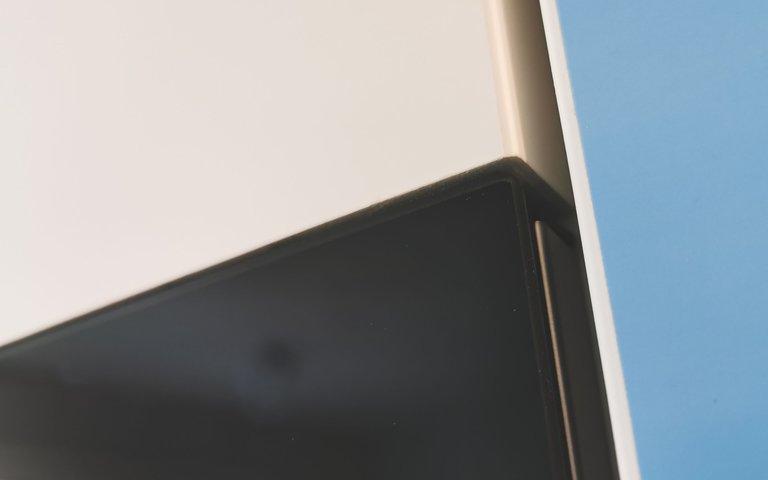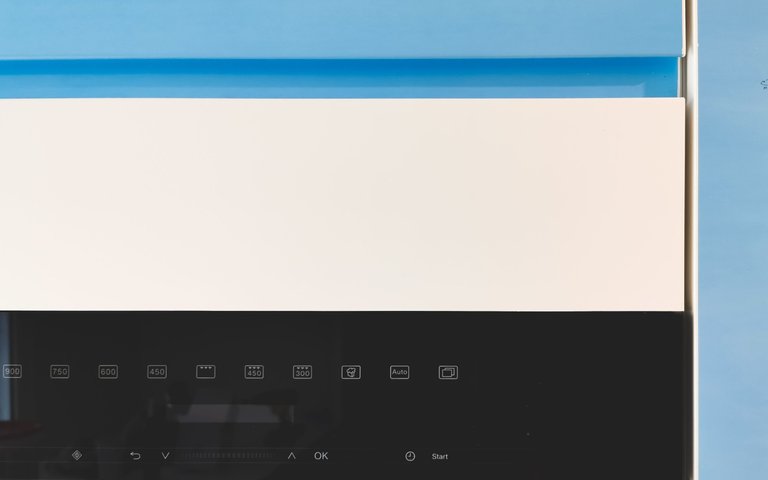It's getting closer and closer to completion - What am I going to do with my time once it is finished?
I am sure I will think of something.
This is what the cupboards look like above the countertop They are narrow (40 centimeters) and are surrounded by the aspen finger panel, which has come up really nicely. I still have to fake the white by removing blue, as the protective film is still on the doors.

The round thing is a vent that goes through to a channel in the chimney and would normally be used for the exhaust fan for the rangehood, but we don't have one. Instead our cooktop has a benchtop extraction system, which sucks the smoke and steam downward. Hopefully it works well, but we have heard a lot of good things about them.
One of today's jobs however was to do a little customization for the cupboards, as the Miele oven and microwave we have chosen, do not fit cleanly into the Ikea kitchen sizes. The space above the microwave is 74 centimeters, but the sizes of the doors are in multiples of 20, so it was either take an 80 door and trim it down or, take a 60 door and create a fill piece.
We opted for the fill piece, because if we too the 80 door and trimmed, the top edge would be cut square and be noticeably different from the rest of the doors. Creating the fill piece (from the lower side of the 20 centimeter drawer front that would have been there), means that once flipped over and installed close to the top edge of the microwave, it looks like it belongs. It can't go hard up however, otherwise getting the microwave out (if needed) becomes an issue.

While there is literally only a millimeter gap between top edge and fill panel (measured with small nails from the nail gun), I made the effort to paint the cut edge (MDF) white, just to ensure that there is no brown edge visible from any angle, even though you'd really have to be looking for it. This was more important at the corners though and I feel it was worth the little bit more time.

Above, you can see the finished edge looking up at the corner and while it isn't nicely rounded, it is also relatively unnoticeable from the front, which is seen in the picture below.
The "cost" of doing this is the wasted space (about 12 centimeters usable) behind the panel, but I am also considering putting in a "hidey-hole", as the cupboard panel can easily be lifted to access the area. I'd likely put the various manuals and spare parts from the kitchen in there, making sure that they are out of the way, but also safely stored.

Tomorrow, the electrician will come to install the cooktop (range), make sure the points are all working correctly for the oven, microwave, fridge and freezer, do the light switch and install the hanging lights. Once he has done this, we would almost be good to go, except we still don't have any running water, and the plumber might be a week away, depending on his schedule.
However, it is getting to the point that we are going to be able to start moving things back into the kitchen to reclaim part of our loungeroom from the boxes of utensils and other various items. Though, there is still the office to do afterward, so there is all of that junk in there also.
Oh yeah... the office.
I do have something to do after the kitchen is finished...
But before that, the next thing on my agenda will be the integrated fridge and freezer units, which I will need help from the neighbor to shift. They are always "fun" to install.
Can't wait for that glass of wine.
I think that once it is all ready and done, I will do a full post about the kitchen and various aspects and decisions we made for it, as well as perhaps mention some additional steps I took to make it a little cleaner looking. Hopefully, it all looks good and functions better though, because we are stuck with it for a very long time - as the costs to get it done are insane.
Taraz
[ Gen1: Hive ]
