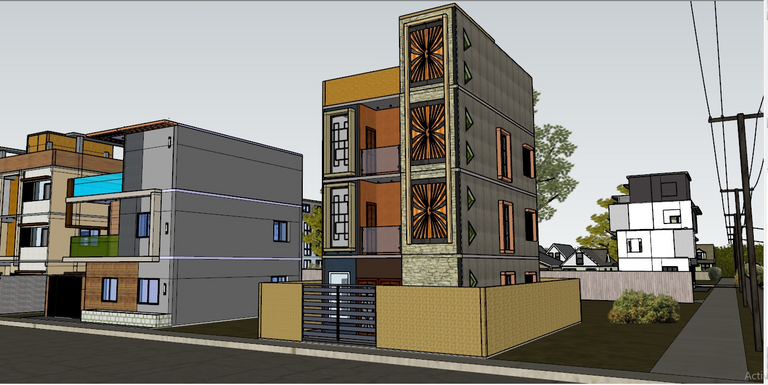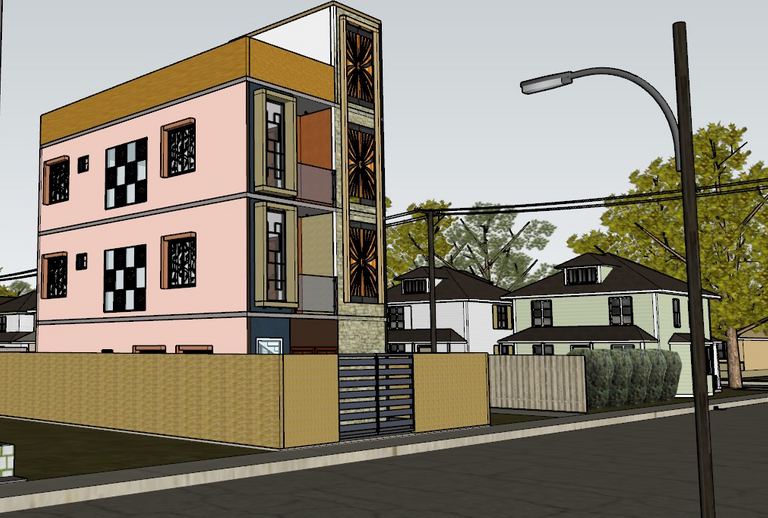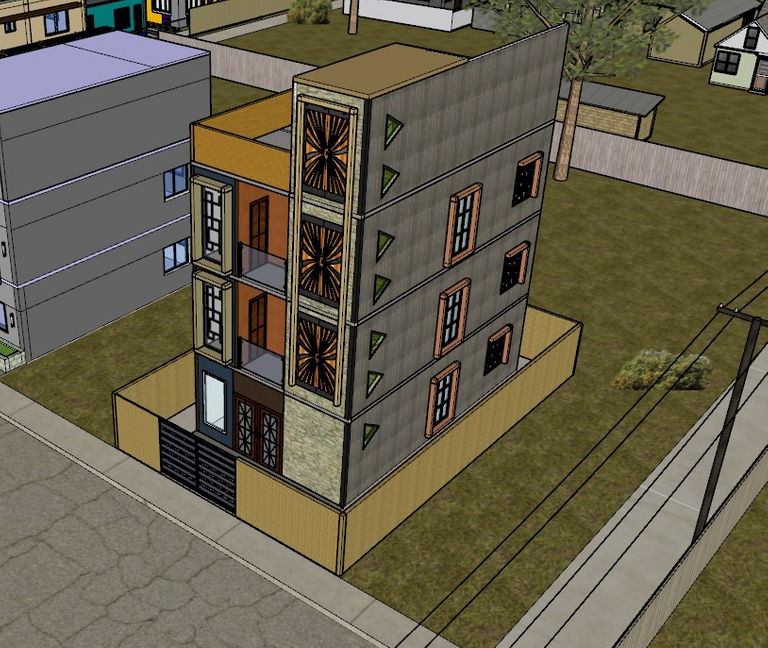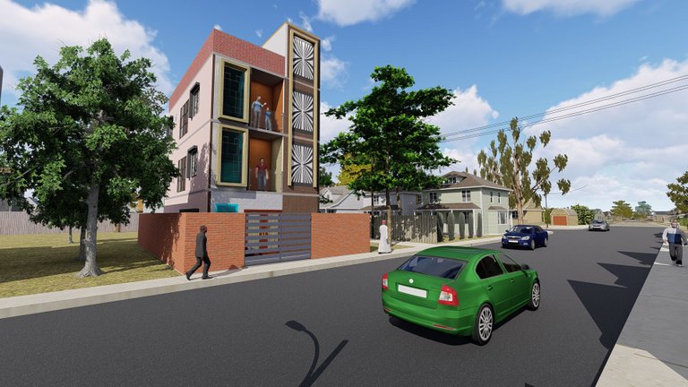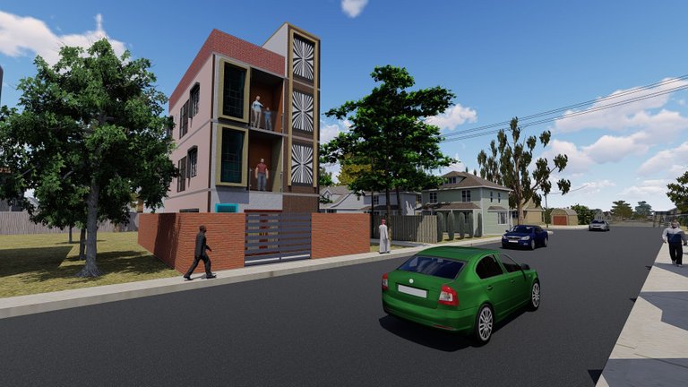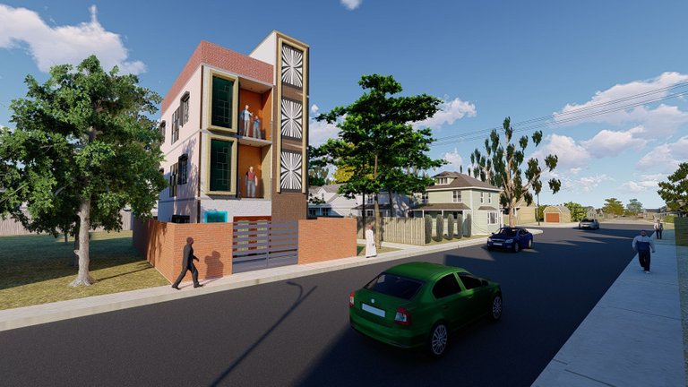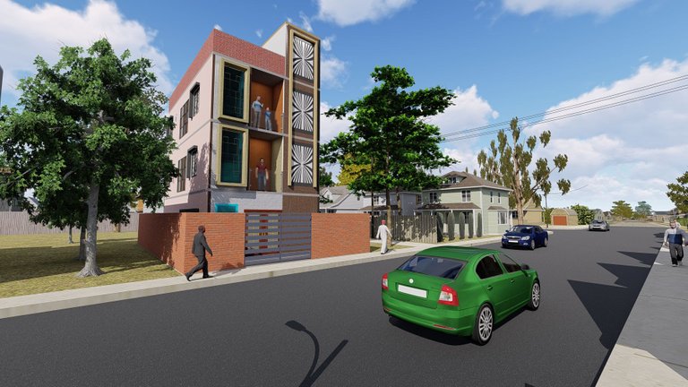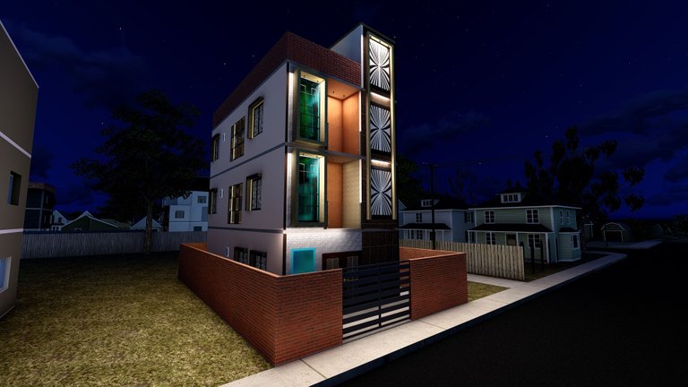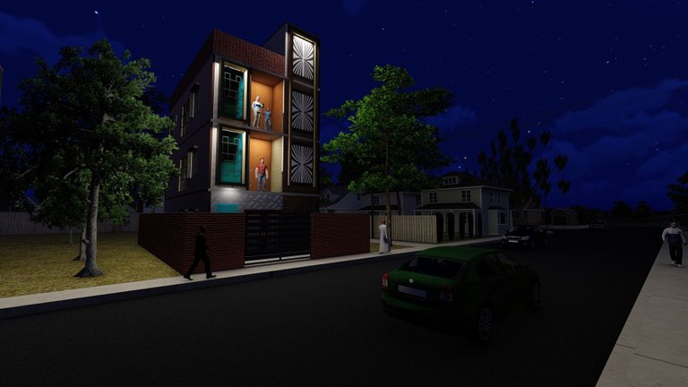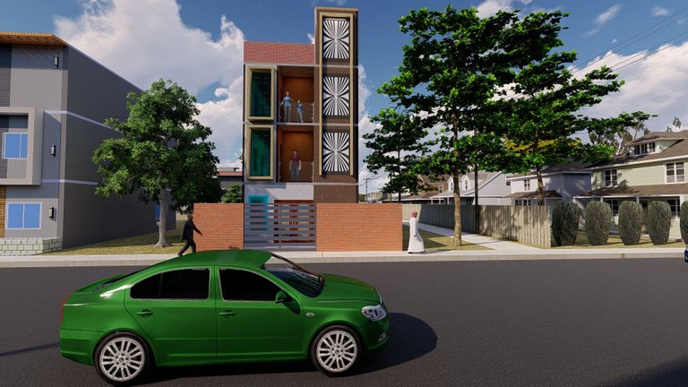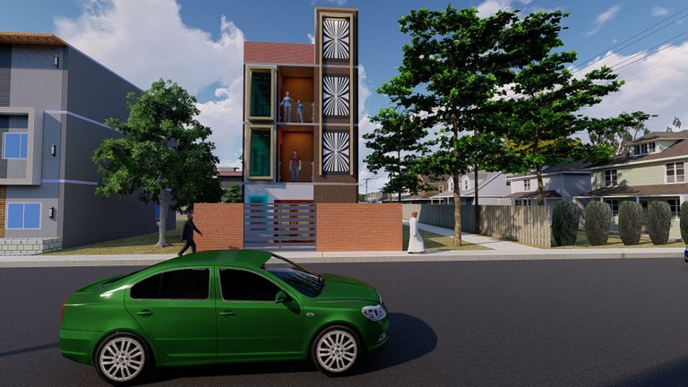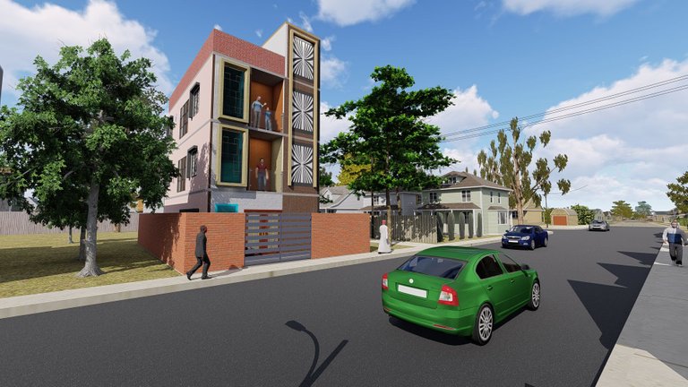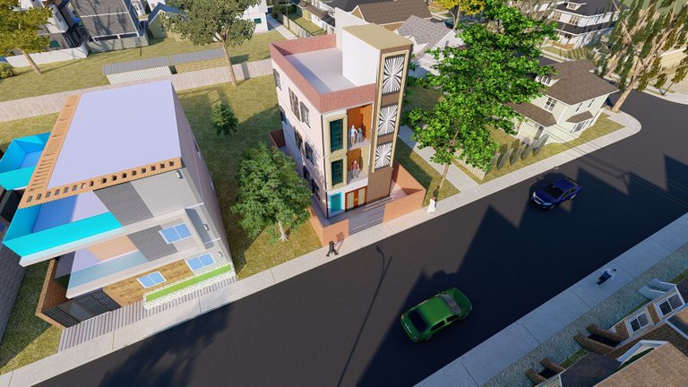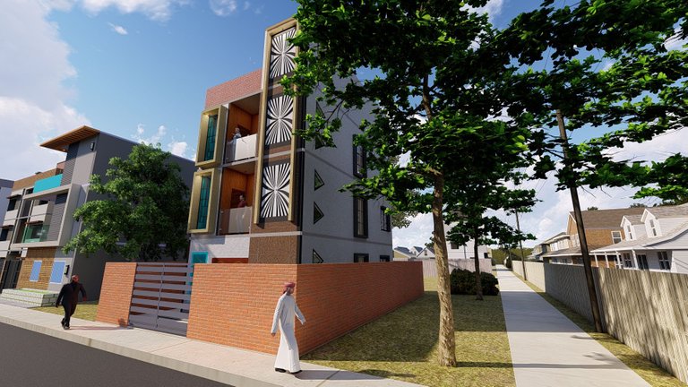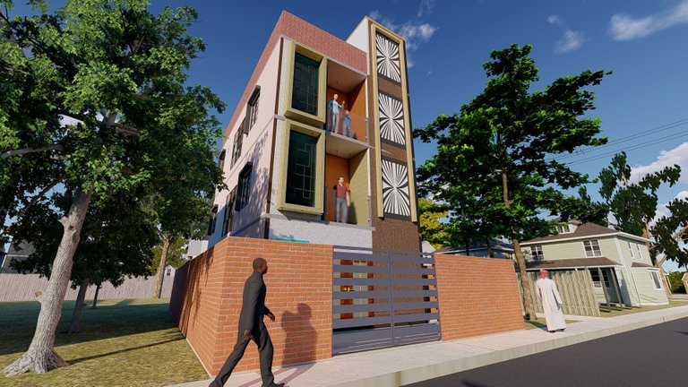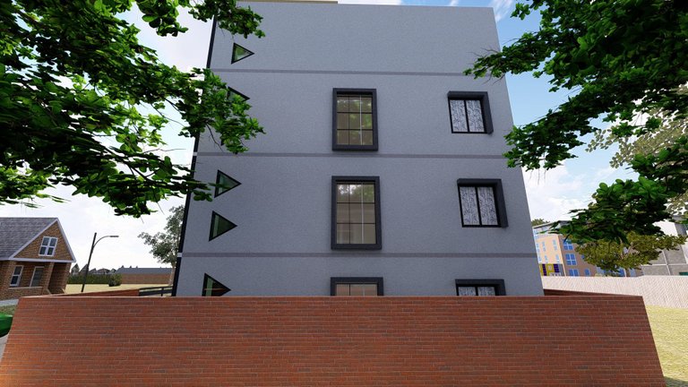Hi hivers. Hope everybody is doing well. I designed a new house in 3D. I have kept its land size (19.5 '* 34'). Rectangular. One unit per floor. Here I have just done the work of external design. I didn't do much work inside. Just made a plan for the advantage of work. I gave the wall inside the room and attached it to the door and window. Besides, I didn't do much work inside it. Basically, before I do any work, I look at various designs from Pinterest and take ideas from there . And I try to do what I like. I have tried to make it with a combination of some similar designs. However, I have not added any extra part here. The reason I work with it is because I've always used the 6.5 version of Lumion before. But I did it with the 8.5 version of the lumion. It is new to me but it was released in 2019. There are a lot of new effects and a lot of rendering options. And the quality of work is also very good. It felt good to do the first thing. I have not been able to control everything yet. I have done as much knowledge as I have given from the previous version. I am taking the rest of the ideas from YouTube. I have done 3D work of the structure with sketchup. Here are some pictures of the model. Hope you like it.
